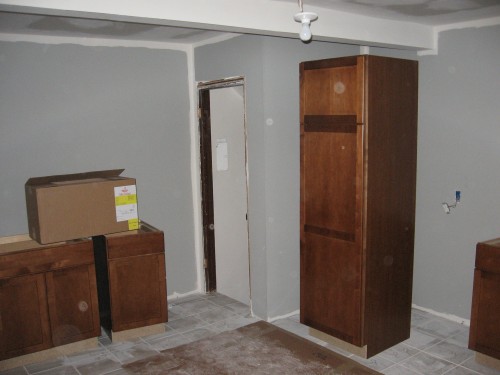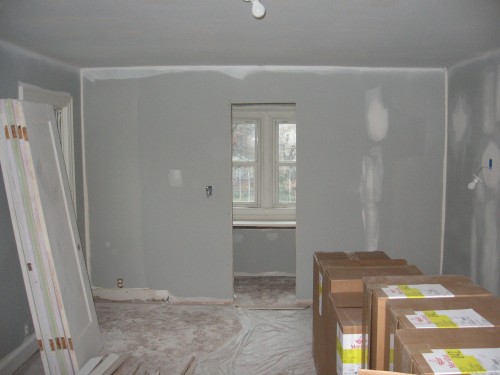Progress On 1010 W 70t Tr. (Project Brookside) Pt. 6
So the good thing about weekly progress posts is that people can stay up on what is happening with our houses. The bad thing is that if you're doing a custom remodel the owner can see the progress even if they live in Virginia. That's what happened here. The owner called us yesterday saying we put the wrong tile in the half bath (from the picture). According to all of our notes and the tile shop's notes it's the right color but we didn't argue. We tore out the tile and replaced it for no extra charge. What's $200 on a $120,000 remodel, right? The good news is that we got it taken care of before they were moving in. Although it was unplanned it's better than the alternative.
A lot has happened on this renovation since last week. I’m really surprised at how quickly our crews are working to complete this renovation. If they continue at this pace we should have no problem wrapping up this remodel by our deadline of April 15th. Since so much has taken place on this renovation this progress post will be a little bit longer than usual. On the plus side that means lots more photos!
The new tile flooring has been installed in the kitchen and bathrooms. This is a shot of the half bath just off of the downstairs living room. I’m really impressed at how well this half bath came together. It’s hard to believe that just a few short weeks ago this room wasn’t even here.
This house has some of the coolest looking tile I’ve ever seen in a Vizion remodel. The pictures hardly do it justice here’s an upclose look of the half baths tile.
Perhaps the largest improvment over last weeks progress post has to be the kitchen. As you can see not only have the tile floors been installed but the cabinets are also in the process of being set. I’m a big fan of the darker cabinets we haven’t used cabinets like these since are renovation at 425 W. 70th which we completed several months ago.
The kitchen looks so amazing on this house that I had to take a couple shots from a few different angles. This shot is facing north east. That is the door that will lead to the garage.
This is a shot facing the southeast. In this photo you can also see the pantry which is very similar to the one we put in our renovation just a few blocks away at 444 Dartmouth.
This is my reference shot for the kitchen. It sure looks a lot different from when we started.
While I haven’t touched on it much in the previous progress post this house does have a basement which we are working on finishing. The basement has a second has a second fireplace and living area. Most of the homes in this neighborhood do not have finished basements which makes this home even more unique.
This is a shot of the mater bedroom facing the new closet. Even with the expansion of the master bathroom and construction of a new closet this room is still pretty large.
Here is another shot of the mater bedroom facing the opposite direction (North).
This house is really starting to take shape. I can’t wait to see what it will look like next week.
This Is Where We Started
816-372-7855 or info@vizionkc.com











Comments(0)