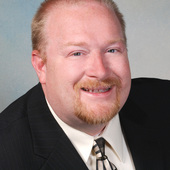Click Photo for Additional Media and Enlargement |
|
| Move in custom colonial ready for growing family prof. landscaped with vinyl fenced yard trex deck and above grnd pool graded flush with stamped patio. Gourmet kitchen with granite & stainless package,Family room w gas fire place as well a large finished basement w surround sound and Allure soundproofing system. Security system, recessed lights, hardwood floors, dec. molding, cedar closet, leaded glass entry. Neutral custom paint and open floor plan. Truly a turn key home. |
| TaxYr: | 2008 | LandAsmt: | 65,200 | NewCnstr: | DeedRestr: | ||
| Taxes: | $6,729 | ImprAsmt: | 133,700 | Farm: | N | FarmAssd: | N |
| SpecAsmt: | TotAsmt: | 198,900 | AsmtStat: | Assessed |
| Assoc: | N | MgmtType: | AssocMgmt: | MgmtPhone: | AppEscrowReq: | ||||
| AssocFee: | $0/ | FeeIncl: | CommonEle: |
| Room Type | Lvl | Dimnsns | Room Type | Lvl | Dimnsns | Room Type | Lvl | Dimnsns | #BsmtBth: | 0 | |||
| Foyer | 1 | 11X10 | Living | 1 | 10x13 | Dining | 1 | 15x14 | #Lvl1Bths: | 0.5 | |||
| Kitchen | 1 | 18x15 | Family | 1 | 14x17 | Bedrm:Master | 2 | 15x15 | #Lvl2Bths: | 2 | |||
| Bedroom | 2 | 14x11 | Bedroom | 2 | 14x12 | Bedroom | 2 | 12x10 | #Lvl3Bths: | 0 | |||
| Mud | 1 | 6x7 | BasementRm | B | 30x35 | ||||||||
| Interior: | Attic, Cntrhall, RecLite, DecMold, Leadglass, WallMir, Bay/bow, Slding D, Ceilings 9FT+1st Flr | ||||
| Foy: | FLR-Wood, Try/Vlt/, Closet | LR: | FLR-Wood, DecMold, Bay/bow | DR: | FLR-Wood, DecMold |
| GR/FR: | FLR-Wood, SldingD, FP-Gas | Kit: | Eat-in, Newer, FLR-Ceramic, FLR-Cer, Granite Cntr | MBR: | FLR-W/wCarp, Walk-in, Fullbath |
| MBA: | Ceramic, Tub, ShowerS, Dbl Sinks, FLR-Ceramic | Flr: | Wood, W/WCarp, Ceramic | Bsmt: | FullFin |
| HVAC: | CentAir, FrcdHotAir | Fuel: | NatGas | WatHt: | Nat Gas |
| Exterior: | Thermal, Sprnkler, Deck, Patio, Outdr Lghting, Fence | ||||
| Gar: | Attached, Oversize | Park: | Driveway, On Strt | Roof: | Timberli |
| Lot: | Cul-de-sac | Pool: | Y:AboveGr | Bldg: | Storage |
| Siding: | Vinyl | WtSw: | Public Water | ||
| Included: | Dishwash, Refriger, Stove, Microwav, Washer, Dryer, SecSys, Win Trea, Lite Fix, GDO, Humidifi, OutdrLi | ||||
| Excluded: | DINING ROOM & FOYER FIXTURE WASHER DRYER AND PERSONAL ITEMS |

Comments(0)