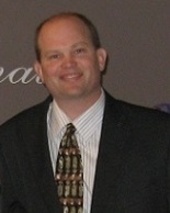| This property information distributed by: Sharon Overson |
| Sun Realty Office Phone: 239-649-1990 Agent Phone: 239-821-7346 Fax: 239-352-9175 Email: PropertiesInNaples@comcast.net |
| General Property Information |
| List Price: $299,000
| |||||||||||||||||||||||||||||||||||||||||||||||||||||||||||||||||
| Detailed Property Information |
| Remarks by Listing Agent: |
| LOWEST $$$ VERANDA IN ALL OF CYPRESS WOODS!!! DRASTICALLY REDUCED!!! HERE IS A STUNNING 2ND FLOOR BARRINGTON MODEL IN CYPRESS WOODS GOLF & COUNTRY CLUB. THIS ONE HAS IT ALL!!! IMPECCABLY DECORATED! HIGH IMPACT GLASS, CORIAN IN THE KITCHEN AND BATHROOMS AND MORE!!! THIS IS A MUST SEE CONDO!!! ENJOY EXPANSIVE TRANQUIL VIEWS OF THE EXPANSIVE LAKE & GOLF COURSE FROM YOUR PRIVATE BACK PATIO LANAI!!! BUYER TO PAY $2150 CAPITAL CONTRIBUTION TO CYPRESS WOODS AT CLOSING. GOLF EQUITY INCLUDED. |
| Building Desc: | Split Bedrooms | Building #: | Elevator: | None | |
| Ownership Desc: | Condo | Community Type: | Gated, Tennis, Bundled Golf | Rear Exp.: | E |
| Building Design: | Low Rise (1-3 Floors) | Builder Product: | Yes | Year Built: | 2005 |
| Bedrooms: | 2+Den | Unit Floor: | 2 | Approx. Living Area: | 1,414 |
| Full Baths: | 2 | Half Baths: | 0 | Total Floors: | 2 | Approx. Total Area: | 1,717 |
| Garage Spaces: | 1 - Detached | Units in Building: | 12 | Cable: | Yes |
| Carport Spaces: | - | Units in Complex: |
| Parking: | 1 Assigned | Lot Desc.: | Golf Course |
| Private Pool: | No - | Approx. Lot Size: | 0X0X0X0 |
| Private Spa: | No - | Guest House: | |
| Acres: | 0.00 | Guest House L.A.: | |
| Security: | Gated | Construction: | Concrete Block |
| Waterfront Desc.: | Lake | Roof: | Tile |
| Boat Access: | None | Flooring: | Carpet, Ceramic Tile |
| View: | Golf Course, Lake | Cool: | Ceiling Fans, Central Electric |
| Bedroom: | Heat: | Central Electric | |
| Dining: | Family - Dining, Eat-in Kitchen | Water: | Central |
| Kitchen: | Pantry | Sewer: | Central |
| Master Bath: | Other | Irrigation: | Lake, Reclaimed |
| Rooms: | Family Room, Screened Lanai/Porch, Laundry Room in Residence, Guest Bath, Guest Room | Restrictions: | Deeded |
| Windows: | Sliding | Pets: | With Approval |
| Interior Features: | Remarks |
| Exterior Features: | Water Display |
| Equipment: | Auto Garage Door, Dishwasher, Disposal, Dryer, Microwave, Range, Refrigerator, Self Cleaning Oven, Smoke Detector, Washer, Refrigerator/Icemaker |
| Amenities: | Bike And Jog Path, Bike Storage, Clubhouse, Community Pool, Exercise Room, Golf Course, Putting Green, Sidewalk, Streetlight, Tennis Court, Community Room, Community Spa/Hot tub |
| Maintenance: | Legal/Accounting, Cable, Fidelity Bond, Irrigation Water, Lawn/Land Maint, Pest Control Exterior, Pest Control Interior, Insurance, Rec Facilities, Reserve, Security, Trash Removal, Water, Sewer, Street Lights |
| Living Rm: | Great Rm: | Dining Rm: | Kitchen: | Family Rm: | |
| Master BR: | 2nd BR: | 3rd BR: | 4th BR: | 5th BR: | |
| Den: | Lanai: | Utility Rm: | Garage: | Ceil Fans: | 6 |
| The source of this real property information is the copyrighted and proprietary database compilation of SunshineMLS, LLC. Copyright 2002-2007 SunshineMLS, LLC. All rights reserved. The accuracy of this information including, but not limited to, any information about the size or area of lots, structures, or living space, such as room dimensions, square footage calculations, or acreage, is not warranted or guaranteed. This information should be independently verified if any person intends to engage in a transaction based upon it. |


Comments (0)Subscribe to CommentsComment