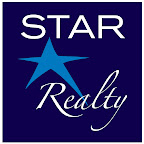Home for sale in coveted Springwood Estates, Hopkinton, MA.
Elegant archways and gracious curves define this lovely home with over 5400 square feet of living space on three levels including a sumptuous master bedroom suite with delightful architectural details.
|
Overview Maps Photos Features Description Videos Neighborhood |
|
 |
Kathleen Buckley
(508) 259-9411 kathleen@kathleenbuckley.com http://www.StarRealtyHopkinton.com Listed by: Star Realty Hopkinton |
|
Our recent listings
Elegant & Gracious Home in Springwood Estates, Hopkinton
Ideal Home for Casual Entertaining Fantastic Retreat in the Woods of Hopkinton
|
|


The home at 14 Smith Road is a stately colonial style residence built in 2001 which sits slightly elevated from the street and sidewalk in a well-established section of Springwood Estates. The facade presents nicely due to its brick federal front, hip-roof and portico entrance to the glass front door with sidelights and transom windows.
Foyer:
The two-story foyer uplifts as it welcomes with fluted archways into the formal rooms and light streaming from the palladian window over the holiday shelf. Turned banister on the wood stair case, crown molding, and hardwood flooring lend elegance and warmth.
Living Room:
A decorative trey ceiling adorns the living room along with crown molding and hardwood flooring.
Dining Room:
The ambassador-sized dining room is nicely finished with dentil crown molding, modified chair rail with wainscotting, trey ceiling, classic chandelier, and hardwood flooring with decorative inlay accent.
Office:
Convenient first floor office with French doors is as lovely as it is functional with hardwood flooring, a walk-out bay window, a wall of built-in shelving for books and accessories, and crown molding offset by warm Lennox tan painted walls.
Family Room:
Dramatic and gracious describe the cathedral ceiling family room anchored by the gas fireplace and paneled mantle with built-in shelving extending the length of the back wall. Gorgeous picture windows, sconces, hardwood flooring, and a curved balcony above lend elegance to this gorgeous space.
Kitchen:
Everything the contemporary home owner is looking for: plentiful and beautiful red birch cabinetry with roll out shelving and under-cabinet lighting, neutral and indestructible granite countertops including large island with stool seating, double wall ovens, gas cooktop, spacemaker microwave, paneled dishwasher and refrigerator, large table area and 9' of glass with slider to deck and back yard.
Convenient mud room creates access to 3-car garage, side door to the exterior driveway, and laundry room with utility sink and storage.
Basement:
The lower level has been professionally finished to the same high standards as the rest of the home with a media room to accommodate super sized screen, a bar area with tile flooring, cherry cabinetry, granite countertops with stool seating, an exercise area with built-in speakers, large carpeted play area with storage shelving, and convenient half bath.
Second Floor:
The three secondary bedrooms all with double closets share a hall bath with dual sinks and a Corian® countertop vanity.
The master suite serves as a sumptuous retreat with delightful architectural details such as the deep trey ceiling accented by cove lighting and crown molding, and the walk-out bay window with built-in window seat. Recessed lighting and a paddle ceiling fan allow for maximum ambiance control. Three closets offer plenty of wardrobe storage and a separate flex room currently serves as a sitting room.
Cove lighting also graces the master bath with tile shower, Jacuzzi tub, dual sink Corian® vanity, separate commode, and convenient linen closet.
The house sits back approximately 78 feet from the front property line on a well landscaped one acre parcel with that rarity in Hopkinton--a private and level backyard. The rear property line extends into the woods over 100 feet from the back of the home with no wetland or other deed restrictions encumbering the title.


Comments(0)