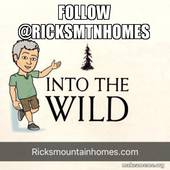Prepared by Rick Cordisco on
Sunday, September 20, 2009 8:15 AM The information on this sheet has been made available by the MLS and may not be the listing of the provider.

7 SHOSHONE CIR, Jim Thorpe, PA 18229
List #09-4353
This Center Hall Colonial sits on one quiet acre in Cul De Sac. Home nicely appointed, light & bright.Three bedrooms, 2.5 baths, Propane heat and forced air A/C. Large Country Kitchen and full appliance package. Pergo floors and Berber w/w.Full master B/R suite, with walk in closet.Large two car Garage.
| Listing & Location Information |
| County |
Carbon County |
Municipality/ Twnshp |
0519 - Penn Forest Twp |
| List Price |
226,000 |
Will Lease |
No |
| Location/ Developmnt |
Pleasant Valley West |
Tax ID Number |
49A-51-E524 |
| Deed Book/Page |
1649/384 |
General Zoning |
Resi |
| School District |
502 - Jim Thorpe |
|
|
| Property Type |
Residential |
Type of Ownership |
Fee Simple w/HOA |
| Book Section |
Residential |
Realtor.com Type |
Residential - Single Family |
| Year Built |
2006 |
Year Built Qualifier |
Actual |
| SqFt Above Grade Fin |
1,728 |
SqFt Below Grade Fin |
0 |
| SqFt Below Grade Unf |
0 |
SqFt Above Grade Unf |
0 |
| Total SqFt Finished |
1,728 |
Total SqFt. |
1,728 |
| Lot/Land Dimensions |
135X325 |
Road Frontage |
135 |
| Total Bed Rms |
3 |
Total Full Baths |
2 |
| Total Half Baths |
1 |
Total All Baths |
3 |
| Stories |
2 |
Total Rms |
9 |
| Bsmt |
N |
Frpl |
Y |
| Fam Rm |
N |
Gar |
Y |
| Gar #Cars |
2 |
Total Acres |
1.04 |
| Lot/Blk/Sec |
E524 |
Fore |
N |
| Directions |
From 115 take 903 South, cross over 534, continue to Right on Smith Rd. to Right on Drakes Creek, to Right Forest Lake, to Right on Saginaw, to Left on Shoshone. Home on Left (see Sign) |
| County Assessment |
77,500 |
Cnty&Muni Taxes |
500 |
| School Taxes |
3,047 |
Total Taxes |
3,547 |
| Lot Description : |
Flat; Wooded Lot |
| Outside Features : |
Insulated Glass; Patio/Deck - Covered; Storage Building; Window Screen(s) |
| Road : |
Unpaved; Private |
| Parking : |
2 Car; Attached; Off Street Parking |
| Exterior : |
Vinyl |
| Inside Features : |
Cable TV; Center Hall Foyer; Fireplace; M Bdrm w/Bath Suite; Walk in Closet |
| Roof : |
Asphalt/Fiberglas |
| Insulation : |
Unknown; Insulated Window(s) |
| Foundation Type: |
Crawl Space |
| Floors : |
Vinyl; Wall to wall Carpet; Laminate |
| Fireplace Desc.: |
Insert; Living Room; Stone Faced |
| Eating Area : |
Breakfast Room; Formal Dining Room; Modern Kitchen |
| Beds Description : |
MstrSuite 2nd |
| Baths : |
1 Lav Lev 1; 2 Bath Lev 2; Modern |
|
| Water : |
Well |
| Heating : |
Fireplace Insert; Forced Air; Heat Pump; Liquid Propane; Zoned Heat |
| HW Hot Water : |
Liquid Propane |
| Cooling : |
Ceiling Fan; Central AC; Heat Pump |
| Waste : |
Above Ground; On-Site; Septic |
| Financing : |
Cash; Conventional |
| Possession : |
Settlement |
| Appliances : |
Clothes Washer; Dishwasher; Dryer; Elec Oven/Range; Garage Door Open; Microwave; Refrigerator; Security Wired; Self Cleaning Oven; Wash/Dry Hook Up |
| Miscellaneous : |
Cert of Occ Req'd: No; HOA Fee: Y; HOA Fee/Year: 250; HOA Transfer Fee: Y; HOA Transfer Fee Amt: $87.50; 1st Right of Refusal: N; Access: Private; Zoning Code: Res. |
| Type : |
Detached; Other - See Remarks |
| Style : |
Colonial |
| Community Amenities : |
Lake(s); Nbr of Lakes: 1 |
|
| Room Name |
Room Level |
Dimensions |
Room Remarks |
| Kitchen |
1 |
15 x 20 |
Lge. Country Kitchen |
| Living Room |
1 |
15 x 24 |
Stone F/P |
| Dining Room |
1 |
10 x 13 |
Light & Bright |
| Master Bedroom |
2 |
12 x 16 |
Walk in Closet |
|
| Room Name |
Room Level |
Dimensions |
Room Remarks |
| Master Bath |
2 |
7 x 8 |
|
| Main Bathroom |
2 |
7 x 7 |
|
| Bedroom 2 |
2 |
11 x 12 |
|
| Bedroom 3 |
2 |
11 x 12 |
|
| Extra Room |
1 |
3.5 x 6 |
Powder Room |
|


Comments(0)