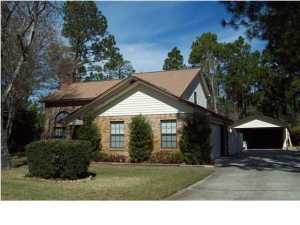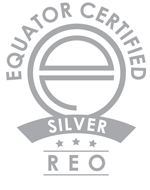| MLS#: | 530046 OfficeFile#: | ListPrice: | $285,000 |
| Status: | Active | ApproxSF: | 2,100 BG: |
| Address: | 856 OVERBROOK DR | $/Sqft: | $135.71 |
| FORT WALTON BEACH, FL | Bedrooms: | 3 | |
| Zip: | 32547 | Baths Full/Half: | 3/ |
| County: | OKALOOSA | Stories: | 2 |
| MainArea: | 12 Fort Walton Beach | YearBuilt: | 1987 |
| SubArea: | 05 OVERBROOK/PINEDALE | OccStat: | Occupied |
| Subdiv: | OVERBROOK 2ND ADDN | ImmOcc? | |
| ParcelID: | 09-2S-24-3032-000A-0540 | ConstrStat: | Construction Complete |
| ElemSch: WRIGHT Middle: BRUNER High: FORT WALTON BEACH | |||
| Dir: | From Highway 98 go north on Beal Parkway then left on Manring, (Where Leitz music is located) then left on Overbrook Drive and stay on it until you can't go any further and your new home will be on the right. | ||
| Legal: | OVERBROOK 2ND ADD LOT 54 BLK A |
This home is exceptional and a one-owner home custom built in a great neighborhood with a vast array of beautiful features. When you enter the home you are aware of the quality of this home with a bright and airy Family Room that brings you 17 foot ceilings, complete with laminate flooring and a gas fireplace with a heating system that if so desired redirects the heat into your home.The upstairs features two bedrooms with a walk in closet and a full bath. The Formal Dining Room on the first floor just off of the Family Room, with an updated Kitchen on the right. From the dining room walk out into a 22 x 11 Florida Room that leads to a seperate enclosed pool with screens that can be opened or closed depending on your desire so that you can swim all year long. This is really everything you could want with a full bath right off of the pool area. Last but not least in the pool area is a hot tub waiting for you to relax in after a hard day at work. There are two garages, with the 1st being a two car side entrance garage. The 2nd garage is also a big garage that is used currently to store a fishing boat and also serves as a work shop. There is another separate storage shed behind the 2nd garage. Check out the beautiful pictures of this home and make an appointment to see it today. No one will ever build behind you and you will have all the privacy you could ever want. This is a must see today....
| ParkingSpaces: | Garage:4 | Lot Dim.: | 100X150 | LotAcc: | City Road, Paved Road | WatFrnt: | |
| PrkingFeat: | Acres: | Zoning: | Residential Single Family | WatView: | |||
| WFFeet: | LotFeat: | Cul-De-Sac, Level, See Remarks, Sidewalk | |||||
| ProjFacil: |













Comments(0)