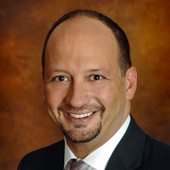3Bed/4Bed 3 Bath Home for Sale in Kaukauna WI at 1112 Kristy St
Expect to be IMPRESSED by this +/- 2500 sq. ft. open concept home. Situated on a large landscaped lot you will have plenty of room for all of your outdoor activities. Inside you will be greeted by cathedral ceilings that flow throughout the kitchen, dining and living area. You will also appreciate the 6 panel doors, ample windows and berber carpeting. The dining area has plenty of room for a computer workstation/desk and the largest of tables. The dining area also has a glass sliding door that opens to the backyard patio. The spacious living area features a gas fireplace with a hand crafted brick and wood mantle. The master bedroom has a private full bath and walk-in closet. Two additional bedrooms another full bath and the highly DESIRED "first floor laundry room" complete the main level. In the finished lower level you will find a rec/family room wired for surround sound, a bonus/possible guest room, a workout/other room and a WET BAR area that is sure to make entertaining fun and enjoyable. As an additional buyer bonus the stove, refrigerator, microwave and dishwasher are being included. Extra bonus...this home has a 3 car garage and already has a water softener and a radon mitigation system installed. Your new home has already had the home inspection completed and includes a one-year home warranty. With close access to the CE walking/biking trail and 441 this is a MUST SEE home. Call to schedule a showing today.
| Room | Size | Level |
| Master Bedroom: | 14x13 | MAIN |
| Bedroom: | 13x12 | MAIN |
| Bedroom: | 10x10 | MAIN |
| Dining Area: | 16x11 | MAIN |
| Exercise Room: | 18x11 | LOWER |
| Full Bath: | MAIN | |
| Full Bath: | LOWER | |
| Master Bath: | MAIN | |
| Game Room: | 15x14 | LOWER |
| Kitchen: | 10x11 | MAIN |
| Laundry Room: | 6x6 | MAIN |
| Living Room: | 21x14 | MAIN |
| Other Room: | 14x7 | LOWER |
| Other Room: | 12x10 | LOWER |
| Rec. Room: | 24x15 | LOWER |
| Miscellaneous |
| Exterior Finish : Vinyl |
| Misc. Exterior : Patio |
| Misc. Interior : Cable TV, Icemaker Plumbing, Water Softener - Own, Wet Bar |
| School District : Kaukauna Area |
| Utilities |
| Basement : Finished, Full, Full Bath |
| Heating Cooling : Central A/C, Forced Air |
| Heating Fuel Type : Gas |
| Waste : Sewer |
| Water : Public |
| Amenities |
| Appliances (Included) : Dishwasher, Microwave, Oven / Range - Elec., Range Hood, Refrigerator |
| Fireplace : Gas |
| Garages |
| Garage Size: 30 x 24 |
| Garage # of cars: 3 |

Comments(1)