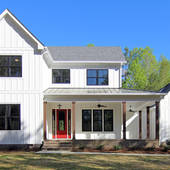New Home Universal Design in the Bathroom
Choices for Vanities and Countertops
As part of the 50+ Housing Council in Raleigh, one of the things we look forward to is sharing really cool ideas from new home builders and interior design experts who are willing to share some of their secrets and most popular features.
Our most requested universal design ideas make your bathroom safe, user-friendly, functional, and beautiful - through built-in convenience that costs a lot less when you plan ahead.
Countertop Height - New Home Universal Design in the Bathroom
 How high should a bathroom countertop be for maximum efficiency and functionality?
How high should a bathroom countertop be for maximum efficiency and functionality?
Standard vanity cabinets are about 32" high. At Stanton Homes, we use 36" high vanities, which are optimum height for standing in front of the countertop.
But the most functional countertop height may actually be a combination of heights. Think about including a standard or dropped height "seating" section at the vanity if at all possible. A comfortable chair specifically for the bathroom can be perfect for applying make up or completing other tasks.
The seating area should have leg room of 27 to 29 inches, and be 32 to 36 inches wide.
If the seating area is at a sink, the piping should be set as far to the rear as possible and covered with a protective panel.
 Countertop Choices - New Home Universal Design in the Bathroom
Countertop Choices - New Home Universal Design in the Bathroom
Rounded edges are user friendly. Think about traditional Formica tops with their sharp right angles. Today's options include cultured marble, solid surface, and granite, all of which can offer nicely rounded edges.
Consider your color selections. Countertops should contrast with cabinetry and wall colors, very helpful for anyone with limited vision.
How easy are your countertops to clean? Any countertop with an integral sink (like cultured marble) eliminates seams and makes cleaning easier.
Granite is beautiful, but keep in mind that it is porous and will need to be sealed.
 Vanity Space and Storage - New Home Universal Design in the Bathroom
Vanity Space and Storage - New Home Universal Design in the Bathroom
Do you have room for the curling iron, electric razor, and other items? Make sure there's enough countertop space (and outlets) to safely keep often-used personal items on the countertop, but out of the way.
For a large vanity, you might even consider a stack of upper cabinetry, or an appliance garage.
Include an outlet inside the cabinet or garage, and it's easy to charge electric razors when not in use, but out of sight.
Consider the amount of storage space, especially if one section of countertop is accessible for seated users. It might make sense to include a set of drawers instead of a large cabinet, for ease of use.
Vanity Door Hardware - New Home Universal Design in the Bathroom
Choose cabinet and drawer hardware that's easy to grasp and pull.
Large "C" or "D" shaped handles work great, and can add interest and contrast to your vanity cabinets.
Universal Design Homes are available in many great places to live, including Angier, Apex, Bear Creek, Cary, Chapel Hill, Coats, Fuquay-Varina, Garner, Harnett County, Hillsborough, Holly Springs, Knightdale, Morrisville, Pittsboro, Siler City, Silk Hope, Rolesville, Wake Forest, and Wendell.
 You might also be interested in these related Raleigh new home trend articles:
You might also be interested in these related Raleigh new home trend articles:
Accessible Homes - Design and Features
What is Universal Design? Easy Living Homes
Specially Adapted Housing - Grants for Veterans
Building a Home with the VA's Specially Adapted Housing Program
Mother In Law Suite Homes - Floor Plans and Ideas
Virtual Tours - See This Week's Most Exceptional Homes
"Stanton Homes for Heroes" Military Discounts


Comments(21)