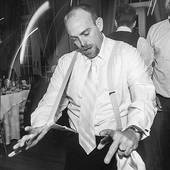VIRGINIA REAL ESTATE SOLUTIONS (434) 220-2217 WWW.CHARLOTTESVILLESHORTSALE.COM
Click Photo for Additional Media and Enlargement
 |
|
|
| MLS#: |
480380m |
Stat: ACT Typ: ATH EndUnit |
ListPrice: |
$244,900 |
| Addr: |
135 BROOKWOOD DR (CHARLOTTESVILLE) |
SqFtF/U: |
1,550/200 |
| |
CHARLOTTESVILLE (CITY OF), VA 22902 |
SFSrc: |
BLDR |
| VSH#: |
|
BedRms: |
3 |
| Area: |
05 Charlottesville |
BathsF/H: |
2/1 |
| Subdiv: |
BROOKWOOD (CHARLOTTESVILLE) |
Acres: |
0.13 |
| PropNm: |
ASHTON |
YrBlt: |
2009 |
| Design: |
Colonial |
Style: |
3 Story |
| GarPrk: |
Attchd, DrOpnr, Elec, FcsFrnt |
DivRghts: |
N |
| Tax/Yr: |
$0/2000 |
New?: |
Y |
| Deed Bk: Page#: |
Historic: |
N |
| Parcel ID: |
Basemnt: |
N |
| ElemSch: |
Jackson-Via |
Middle: |
Walker&Buford |
| High: |
Charlottesville |
OthrSch: |
|
| Legal: |
BROOKWOOD LOT |
Zone: |
|
| Dir: |
TO THE ACTUAL MODEL HOME WHICH IS THE UNIT FOR SALE: From Downtown, take Ridge/5th Street toward I-64; drive one mile to a left into Brookwood. The townhome for sale will be directly in front of you and has a baner that says "MODEL". |
| DtMod: |
09/21/2010 |
|
| Remarks: Unique opportunity to own the Model Home in this well appointed end-unit brick townhome in established community of Brookwood. Built by Southern Development the Model is immaculate with a wall of windows creating lots of natural light. Enjoy extra square footage on main floor, gleaming HW floors, large open Kitchen. Five minutes to UVA, SNL, Downtown Mall, ACAC, I-64; ten minutes to new Martha Jefferson Hospital in Pantops & an easy drive to NGIC, GE and all points north of Forest Lakes. |
| Room Type |
Lvl |
Dimnsns |
| Foyer |
1 |
|
| LivngRm |
2 |
|
| DiningRm |
2 |
|
| Kitchen |
2 |
|
| HalfBath |
2 |
|
| Laundry |
2 |
|
| MstrBR |
3 |
|
| FullBath |
3 |
|
| Bedroom |
3 |
|
| Bedroom |
2 |
|
| FullBath |
3 |
|
| |
|
|
| |
|
|
| |
|
|
| |
|
|
| |
|
|
| |
|
|
| |
|
|
| |
|
|
| |
|
|
| |
|
|
|
| Fndatn: |
PourCncrt, Brick |
Siding: |
Brick, FiberCemnt |
Wndws: |
DblHung, Scrns |
Heat: |
HtPmp |
| Roof: |
CmpShgl |
Walls: |
DryWall |
Ceiling: |
9', 8' |
Cool: |
HtPmp |
| Floors: |
Carpet, CerTile, Hardwd |
Doors: |
Ext/Insul |
| Porch: |
None |
Basmnt: |
None |
| Depend: |
None |
Secure: |
Deadbolts, SmkDetectr |
| Kitchn: |
BrkfstBar, Pantry, RecssdLght |
KitCab: |
Cherry KitCntr:Formica |
| Applnc: |
DishWshr, Disposal, Dryer, ElecRng, Microwave, Refrig, SelfclnOven, Washer |
| Lndry: |
DryrHkup, StckUnitHkup, WashrHkup |
| Bath: |
AttchMstrBth, CeramicTile |
| Firepl: |
None |
FrplLoc: |
|
| MiscInt: |
CeilngFan, Wk-inCloset |
| Amenit: |
|
| Yard: |
Lndscaped |
| Land: |
Elevated |
Fence: |
|
| FrmImp: |
Animal: FarmRem: |
| Access: |
Paved, PubRdFrnt |
Drive: |
Asphalt |
| View: |
Mountn, Resid'l, Urb |
WatrPrp: |
None |
| Eco Cert: |
|
| HOAIncl: |
AreaMaint, ExtMaint, RdMaint, SnowRemvl |
|
| #FP: |
|
Attic: |
N |
Pool: |
N |
Water: |
PWTR |
Sewer: |
PSEW |
Utilities: |
ElecUndrgrnd |
Gas: |
None |
CntlHt: |
Y |
CntlAC: |
Y |
| Gar: |
Y |
#CarGar: |
2 |
Carport: |
N |
#CarCprt: |
|
Fence: |
N |
Histrc: |
N |
HOA: |
Y |
HOAAct: |
Y |
HOAAmt: |
$72/MO |
| RdMaint: |
$0 |
HmWarr: |
N |
BldWar: |
N |
WatrHtr: |
Elec |
CnstrStDt: |
3/1/2009 |
CnstrEndDt: |
5/30/2009 |
Buildr: |
SOUTHERN DEVELOPMENT |
| Add'lItems: NegItems: Reserved: |
--Information deemed reliable but not guaranteed--Copyright: 2010 by the Charlottesville Area Association of REALTORS®
PLEASE VISIT US AT WWW.CHARLOTTESVILLESHORTSALE.COM
Prepared by Rob Alley of KELLER WILLIAMS REALTY on 9/24/2010 1:04:49 PM


Comments(0)