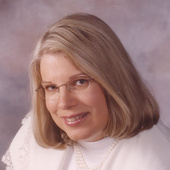Address: W154N6566 Marvel Dr 32 Menomonee Falls, WI 53051-0944 County: Waukesha
|
MLS #: 1107788
|
|
Directions: Pilgrim Road north of Mill Road 2 blocks to Raven Way. East on Raven Way 2 blocks to Marvel Drive, Marvel Drive south 1/2 block to property on left
|
Property Type: Condominium
Status: Sold
|
List Price: $390,000
VR Price $: 390,000
|
Rooms: 13
Bedrooms: 3
|
Baths: 2 / 1
Sq. Ft.: 2,100
|
Garage Spaces: 3
Garage Type: Attached
|
Year Built: 2001
Lot Size: Condominium
|
Taxes: $5,454
Tax Year: 2008
|
Tax Key: 0091938034
Zoning: Residential
Days On Market: 250
|
Condominium Name: Lone Oak Estates
Condo Fee: $170
|
Units in Project: 48
Units in Bldg: 2
|
Floor #: 2
Pets Permitted: Y
|
Flood Plain: No
Occ. Permit Required: N
|
|
School District: Menomonee Falls
High School: Menomonee Falls
Subdivision: Lone Oak Estates
Subd. Dues/Yr.: 0
Body of Water: Yes |
| Name |
Dim |
L |
C |
W |
| Master Bedroom |
14 x 15 |
M |
Yes |
Yes |
| Bedroom 2 |
14 x 15 |
M |
Yes |
Yes |
| Den/Office |
12 x 13 |
L |
Yes |
Yes |
|
| Name |
Dim |
L |
C |
W |
| Dining Room |
13 x 12 |
M |
|
Yes |
| Kitchen |
20 x 13 |
M |
|
Yes |
| Living/Great Room |
22 x 18 |
M |
Yes |
Yes |
| Rec Room |
38 x 32 |
L |
Yes |
Yes |
| Other Room |
12 x 15 |
L |
Yes |
|
|
| Type: |
Wooded Lot; View of Water; Condominium |
| Water Front/Access: |
Pond |
| |
|
| Building Style: |
1 Story; Side X Side |
| Unit Style: |
1 Story; Other |
| Exterior: |
Aluminum; Asbestos/Asphalt; Partial-Brick; Aluminum Trim |
| Roofing: |
Composition |
| Garage/Parking: |
Surface; Garage |
| Basement: |
Full; Walk Out/Outer Door; Block; Full Size Windows |
| Heating/Cooling: |
Natural Gas; Central Air; Forced Air |
| Bath Description: |
Off Master Bedroom; Shower Stall; Whirlpool; Ceramic Tile; Half on Lower; Full on Main; Full on Upper |
| Dining: |
Eat-In Kitchen; Dinette; Formal Dining Room |
| Water Heater: |
Gas |
| Appliances Included: |
Range; Refrigerator; Disposal; Dishwasher; Microwave; Washer; Dryer; Water Softener; Other |
|
| Unit Description: |
Natural Fireplace; Gas Fireplace; Cable TV Available; Patio/Porch; Walk-In Closets; Cathedral Ceiling; Wet Bar; In-Unit Laundry; Priv. Outside Entry; Skylight; Balcony; Circuit Breakers; 220 Volts; Other/None |
| Common Amenities: |
None |
| Water/Waste: |
Municipal Water; Municipal Sewer |
| Municipality: |
Village |
| Condo Fee Incl.: |
Common Area Insur.; Replacement Reserve; Common Area Maint. |
| Condo Mgmt.: |
Unit Owners Assoc. |
| Documents: |
Seller Condition; Tax Bill; Prior Title Policy; Appraisal; Association Document; LeadPaint Disclosure |
| |
|
| Other Rooms: |
Great Room; Utility Room; Other |
| Estimated Age: |
6-10 Years |
| Est. Square Footage: |
2501 or more |
| Occupancy: |
46-60 Days |
| |
|
|
|
Remarks: BUILDERS HOME. One of a kind home with a one of kind view and backyard. Home overlooks pond and a private 7 acre reserve for that ultimate up north feel. Extensive use of ceramic tile, corian tops, solid oak doors, w/massive stone fireplace in the great room. Finished lower level adds an additional 1420 square feet and features a huge rec room w/wet bar, buffet area, office/bedroom, hobby area w/a full walkout leading to the private patio.
|
| Sold Price: $355,000 |
Closing Date: 06/23/2010 |
|
|
Listing Office: Cobblestone Realty & Development corp: wildt
|
|
For help with selling a home.
Call me for help before Foreclosure.
For help with buying a home.
Your neighborhood expert is here to help.
E-mail me.

You can find great local Milwaukee Wisconsin area real estateinformation on Localism.com April Hayden-Munson Realtor, Southeastern Wisconsin is a proud member of the ActiveRain Real Estate Network, a free online community to help real estate professionals grow their business. Serving Milwaukee, Waukesha, Washington counties and the surrounding area.





![]()

Comments(0)