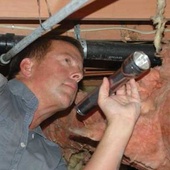Structural Design Flaw | Home Inspection Seattle-Bellevue-Everett
- Washington State Inspector License 619
- WSDA Structural Pest Inspector license 79988
- Over 25 years new home construction experience
- Custom Reports including digital and infrared images
- Weekend appointments available
This Seattle, Bellevue, Everett area home has a ridge for a roof posted down to a ceiling joist. The ceiling joist rests on an exterior wall and an interior wall between the Master Bedroom and Bathroom. During the Home Inspection, I saw that the bedroom door would not stay open. There was also a depression in the ceiling between the door and hallway to the bathroom.
Since the time of the home inspection, a contractor has opened up the wall of the bedroom/bathroom. There was no header to support the weight of the ceiling joist that supports the ridge. A new header was added.
Below this load bearing wall were joists spanning roughly 20 feet above the Family room. This load above is perpendicular to the joists, approximately 2' from the center of the span. During the home inspection, I noticed a severe sag in this ceiling which was an indication of structural failure. Since then, the joists were cut, raised approximately 1", and a glu-lam beam has been added. A post and pier were added beneath to support the new point load above.

The heat run visible on the right side will be re-routed to a wall register so as not to cut or notch the glu-lam beam



Comments(1)