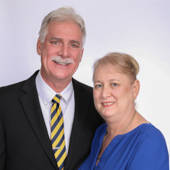Thinking about selling your Northern Virginia home in the months to come? Wondering how to sort through the thousands of real estate agents in Fairfax County VA?
RE/MAX Realtor Steve Bachman provides a 2 minute back porch video explaining what to look for in a good agent.
Part1
Link to Part 2 Video. Putting yourself in a video is always risky, so if you find me barely tolerable in this show, please keep in mind that I am only half of our husband and wife real estate team.
My wife is actually the nicer person according to general consensus...however, she has zero interest in appearing internationally in an Internet video.
Two heads are often better than one and in this case, our complimentary skills work to give you a team with a unified purpose: To help you sell your property in the shortest period of time, for the most money, while helping you maintain your sanity. We take care of the details all the way to the end and beyond.
Below are a couple examples of the individual property websites that we create as part of our marketing plan for our seller clients. The first property sold in 4 days. The second in 27 days:
 |
|
|||||||||||||||||||||||||||||||||||||||||||||||||||||||||||||||||||||||||||||||||||||
|
|
|||||||||||||||||||||||||||||||||||||||||||||||||||||||||||||||||||||||||||||||||||||
|
RE/MAX Gateway : 4090-B Lafayette Center Drive - Chantilly VA 20151 : 703-652-5782 |
 |
|
||||||||||||||||||||||||||||||||||||||||||||||||||||||||||||||||||||||||||||||||||
|
|
||||||||||||||||||||||||||||||||||||||||||||||||||||||||||||||||||||||||||||||||||
|
RE/MAX Gateway : 4090-B Lafayette Center Drive - Chantilly VA 20151 : 703-652-5782 |
 Home
Home




Comments(5)