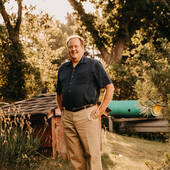As you enter Timber River Estates, you quickly notice this is a very nice neighborhood. Large homes on spacious lots with mature trees. If you go back far enough you will find several homes on the Rum River. This home however sets itself apart in other ways. As you wind up the driveway, you come to a fork. One way lead you to the back of the property and the other way takes you to a bridge. Did I just see a bridge? Yes you did, the 32 foot bridge was constructed over a pond that the owner made himself. The pond has several fountains and lighting for a real treat on a summers eve. A 3 car garage and turn about welcomes you at the entrance to the home.
The great room is the first thing you will see as you enter the foyer. Ceramic tile is at your feet and leads you around the corner to the office, 1/2 bath, entrances to both attached garages and a mud room. Of course your eyes lead you towards the stone gas fireplace which is open on 3 sides and goes to the peak of the vaulted ceiling in the living room. The mantle is made from a cherry tree removed to build the home.The hearth is a custom poured concrete with native leaves etched into the surface. No detail was too small for this home.
Beyond the fireplace is the dining room , which is right off the kitchen yet set off in a nook of the home. The kitchen has custom built oak cabinets and a 9 foot ceiling. Ceramic tile floors, dual ovens and a center island make this a room to enjoy. The great room has spacious vaulted ceilings, windows looking out over the pond and a patio door that takes you from the living room to your own outdoor kitchen which is great for entertaining your guests.
Master suite on main level has vaulted ceilings, ceiling fan and a private entrance to patio. The master has a full bath with whirlpool tub and a separate dual head shower. Walk in closet and ceramic tile on the bathroom floor.
Up the staircase to the second floor which has 2 large bedrooms that both walk through to another full bath.
A wood stove is also there to help you heat the home in addition to in floor heat keeps you toasty all winter long.
A 3 car garage has a concrete driveway leading to it. An additional 2 car garage gives you around 2000 sf of garage floor, all attached, insulated and heated.
There is an in law apartment above one of the attached garages. There is a full bath and kitchenette up there and around 500 fsf.
Now I know you will want to see more so go to http://HomeByFriday.com/5003/5003.html

Comments(0)