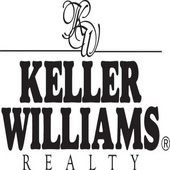ARLINGTON HEIGHTS NEW CONSTRUCTION: 2 BR/2.2 BA Townhouse with Garage!

IMMEDIATE OCCUPANCY: FABULOUS ARLINGTON HEIGHTS NEW CONSTRUCTION! This 3-story Devonhurst model features 9 foot ceilings on both lower & main levels, 2 Bedroom Master Suites each with separate full Baths; 2 Half Baths & 2 Car Attached Garage! High quality features & upgrades are standard with this home, such as: GE CleanSteel appliances, 36 "/42 " staggered cabinets, 6-panel doors plus much more! With 3 different levels to enjoy, this spacious home offers plenty of room for all of your needs! Whether entertaining guests, spending a quiet night at home or relaxing on your balcony, the Devonhurst model is waiting for you... ARLINGTON RESERVE...WELCOME HOME!
**Pics are of model home**
This listing is presented by Keller Williams Team Realty in Palatine. Please contact Susan Yon Hanson to schedule a viewing or call with any questions @ (847) 241-2255.
**Pics are of model home**
This listing is presented by Keller Williams Team Realty in Palatine. Please contact Susan Yon Hanson to schedule a viewing or call with any questions @ (847) 241-2255.
Contact Information


Susan Yon Hanson
(847) 241-2255
FEATURES
Bedrooms: 2
Bathrooms: 2
Partial Bathrooms: 2
Square Footage: 2025
Subdivision: Arlington Reserve
Attached on: 2 Sides
Parking Space: 2
Garage Size: 2
Year Built: 2010
School District: 59 & 214
MLS/IDX#: 07711225
Status: For Sale
Metro Area: CHICAGO, IL
ATTRIBUTES
Rooms
Dining Room
Family Room
Laundry Room
Master Bath
Office
Walk-in Closet
Parking Type
Garage - Attached
Interior Amenities
Air Conditioning
Basement
Cable Ready
Central Air
Central Heat
Granite Countertops
Kitchen Island
Heating Source
Gas
Floor Covering
Carpet
Linoleum / Vinyl
Tile
Exterior Amenities
Balcony
Guest Parking
Lawn
Near Public Transporation
Near Shopping
On-site Laundry
Pond
Building Exterior
Brick
Stone
Architectural Style
Other
Appliances
Range / Oven
Dishwasher
Sink Disposal
Microwave
PRICING
Asking Price: 269990
Currency: USD
Flexibility:
Photo Gallery













View as Slideshow (13 Photos)















Comments(1)