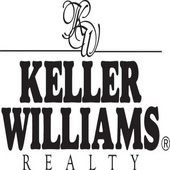ARLINGTON HEIGHTS NEW CONSTRUCTION: 3 BR/2.2 BA Townhome w/GARAGE!

FABULOUS ARLINGTON HEIGHTS NEW CONSTRUCTION TOWNHOMES! This 3-Story McFarlin model is a desirable unit & features impressive 9 foot ceilings on the lower level and main level, 3 Bedrooms, 2 Full & 2 Half Bathrooms, Finished Lower Level Family Room, Balcony & 2-Car Attached Garage. High quality features & upgrades are standard with this home, such as: GE CleanSteel appliances, 36 "/42 " staggered cabinets, ceramic tile, 6-panel doors plus much more! With 3 different levels to enjoy, this spacious home offers plenty of room for all of your needs! Whether entertaining guests, spending a quiet night at home or relaxing on your balcony, the McFarlin model is waiting for you! Looking for something new... ARLINGTON RESERVE...WELCOME HOME!
This listing is presented by Keller Williams Team Realty in Palatine. Please call Susan @ (847) 241-2255 with any questions or to set up a showing appointment.
**Pics are of model home**
This listing is presented by Keller Williams Team Realty in Palatine. Please call Susan @ (847) 241-2255 with any questions or to set up a showing appointment.
**Pics are of model home**
Contact Information


Susan Yon Hanson
(847) 241-2255
FEATURES
Bedrooms: 3
Bathrooms: 2
Partial Bathrooms: 2
Subdivision: Arlington Reserve
Square Footage: 2025
Attached on: 1 Side
Parking Space: 2
Garage Size: 2
School District: 59 & 214
Year Built: 2011
MLS/IDX#: 07766157
Metro Area: CHICAGO, IL
Status: For Sale
ATTRIBUTES
Rooms
Dining Room
Family Room
Laundry Room
Master Bath
Walk-in Closet
Parking Type
Garage - Attached
Interior Amenities
Air Conditioning
Cable Ready
Central Air
Central Heat
Double Pane / Storm Windows
Kitchen Island
Vaulted Ceilings
Heating Source
Gas
Floor Covering
Carpet
Linoleum / Vinyl
Tile
Exterior Amenities
Balcony
Near Public Transporation
Near Shopping
Building Exterior
Brick
Stone
Architectural Style
Other
Appliances
Range / Oven
Dishwasher
Sink Disposal
Microwave
PRICING
Asking Price: 289990
Flexibility:
Currency: USD
Photo Gallery













View as Slideshow (13 Photos)















Comments(0)