Last month we (Showhomes Minneapolis and Cindy Montgomery) were featured on the DIY Network's "Rehab Addict." Since then, I received many questions via email, private facebook messages and phone calls about the furnishings used in the home after the remodeling was completed. In attempt to make this simple, I'll go through room by room with photos and explain the inspiration.
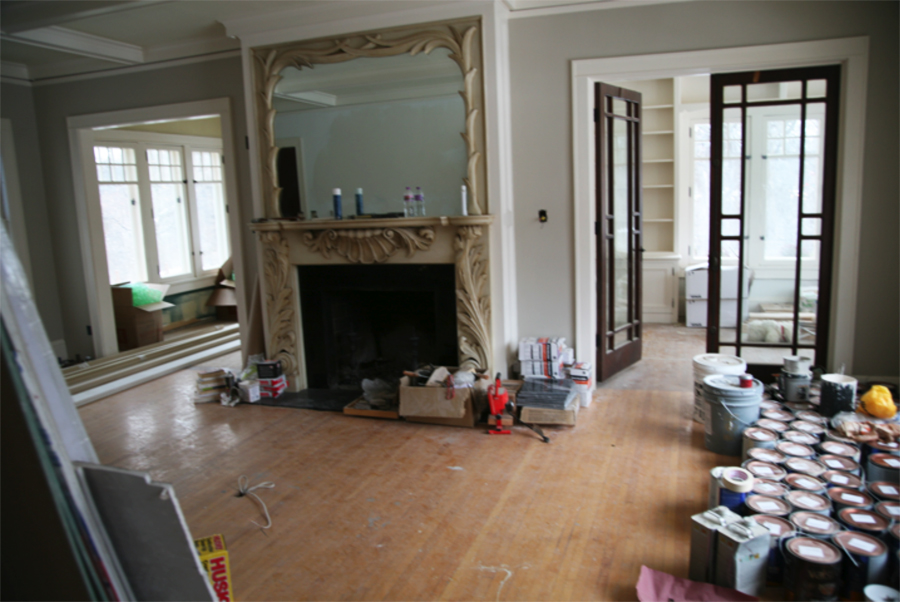
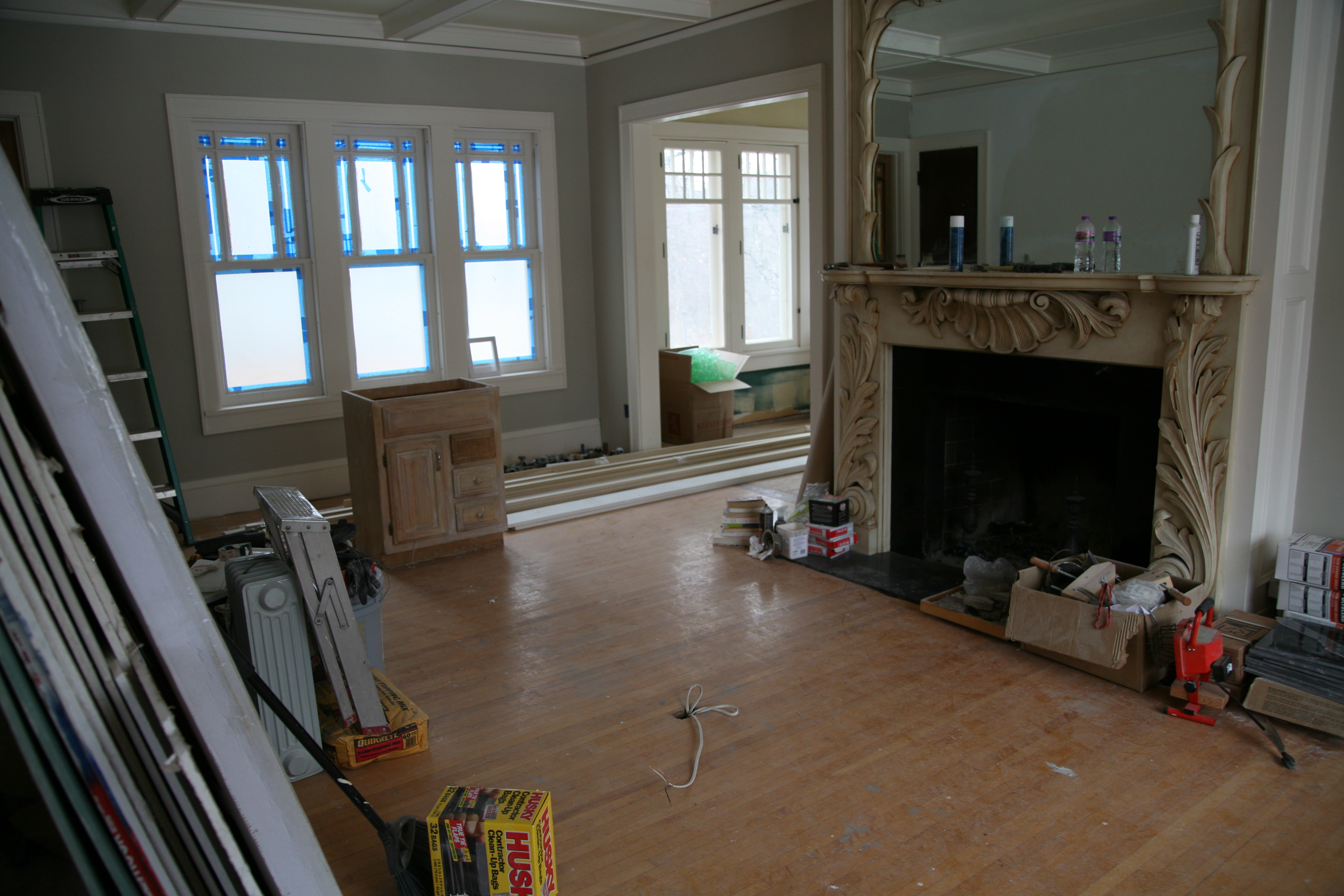
Upon viewing this beautiful renovation, I first noticed the stunning colors: pewter walls and warm cream with antiqued woodwork around the fireplace. Keeping that in mind I wanted to try to find something that would not distract from this focal point. Here's what I chose.
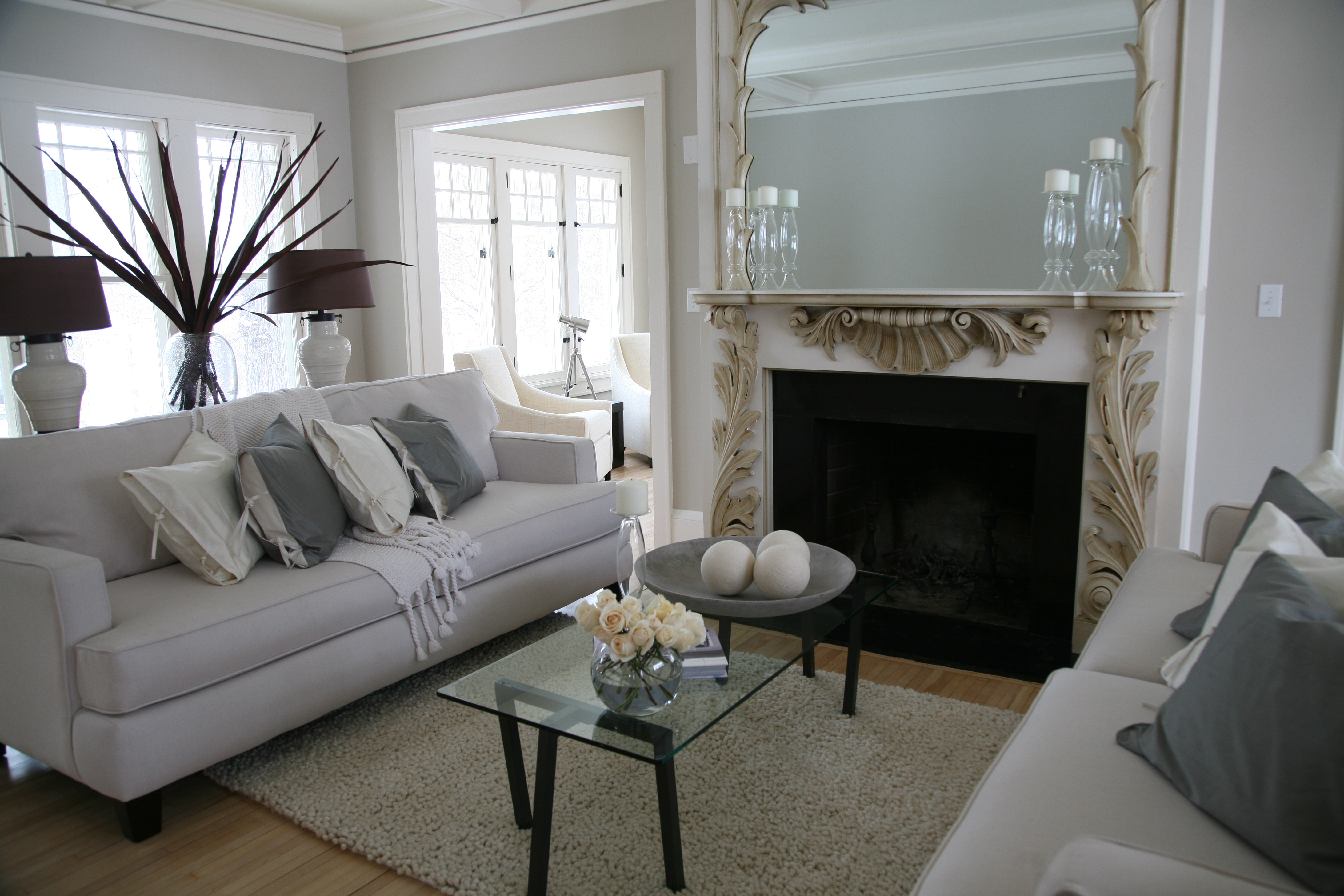
Two matching white linen sofas, with feather down pillow inserts and silk pillow covers that were tight on the ends. The coffee table was purchased at West Elm - simple, yet elegant. I used the largest platter (concrete) from Restoration Hardware with three floating balls with a rope texture. The fresh flowers add even more elegance and are cut to the same length (after first taking off all thorns and leaves to achieve that clean and fresh look). The glass vase is from West Elm along with natural fibers from Pier One Imports. The throw is a cream with a cotton yarn. The lamps are pottery base with a chocolate brown lamp shade. The rug (6x9) is also from West Elm - it's texture made for a perfect balance.
STUDY When I first saw this space I immediately thought it would make the perfect study.
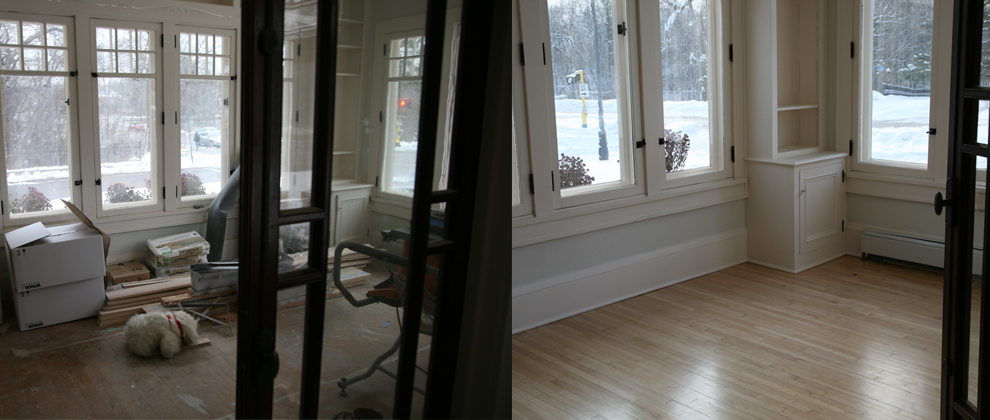
I always float the desk in the room - you do not want anyone walking to the back of the person sitting at a desk - so we placed the desk at an angle in the room, accessorized and put two really hip chairs across from the desk.
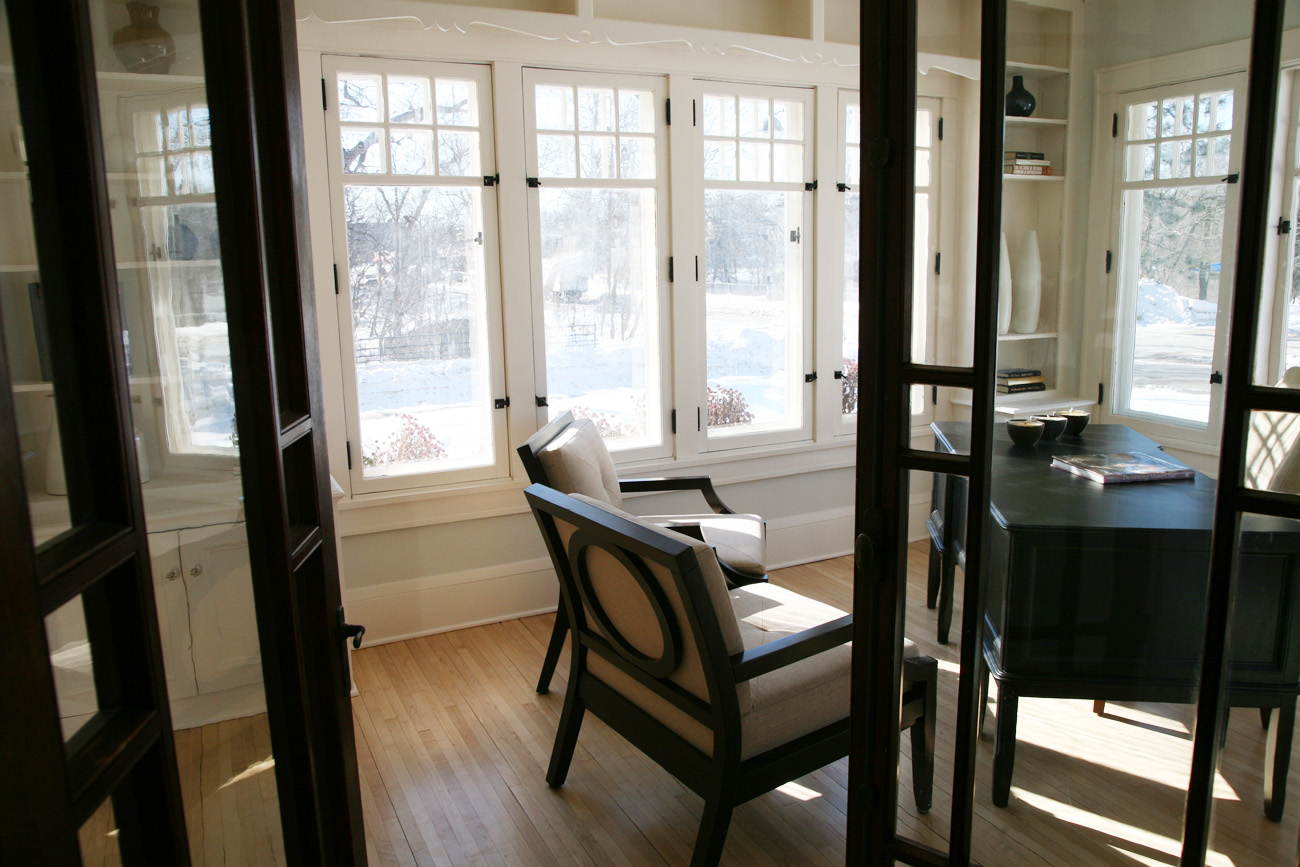
This room is opposite of the study - so I used two matching accent chairs in cream and then anchored a side table with a hip lamp.

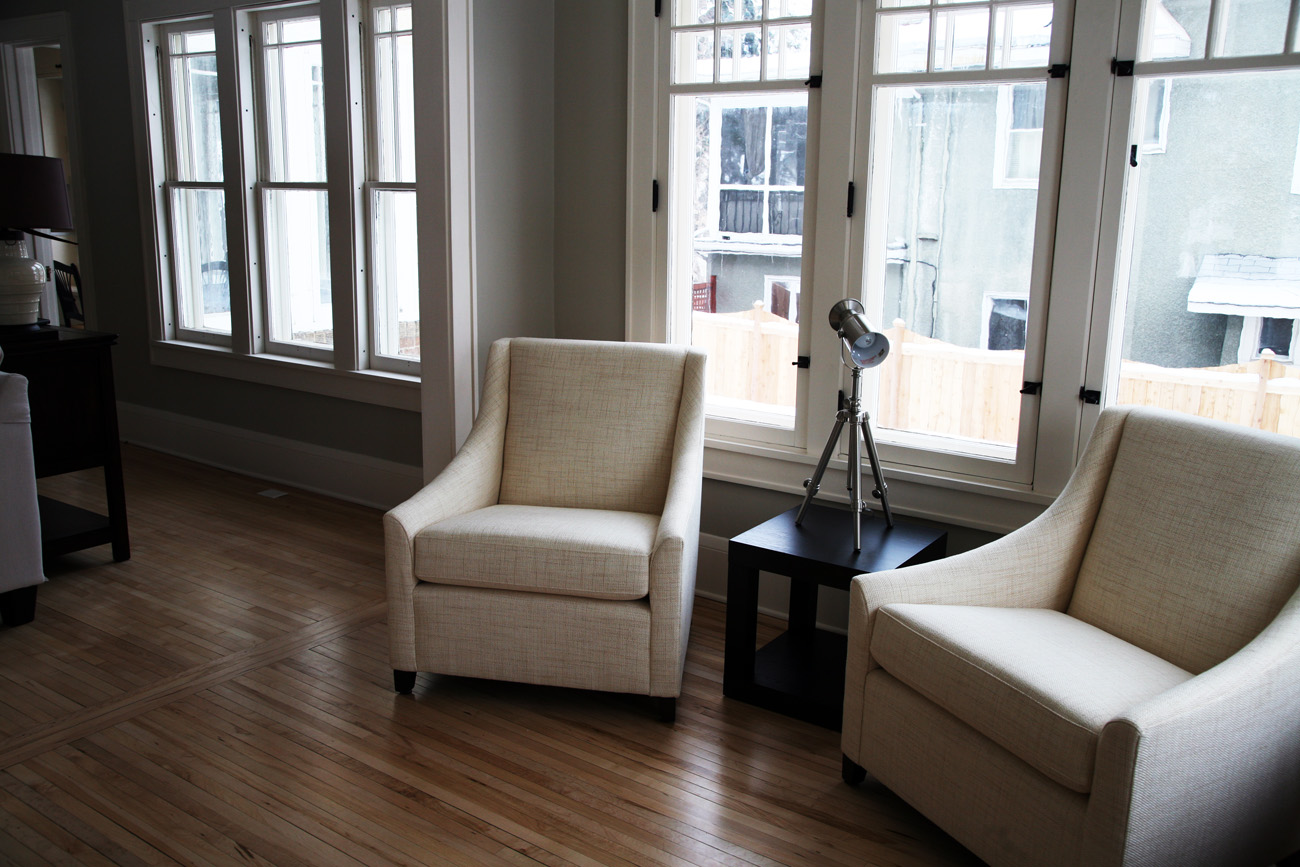
MASTER BATHROOM I like to use elements that invite a spa like atmosphere. So, in the master bath I brought in rich towels, two matching robes, and some chocolates - Godiva of course!
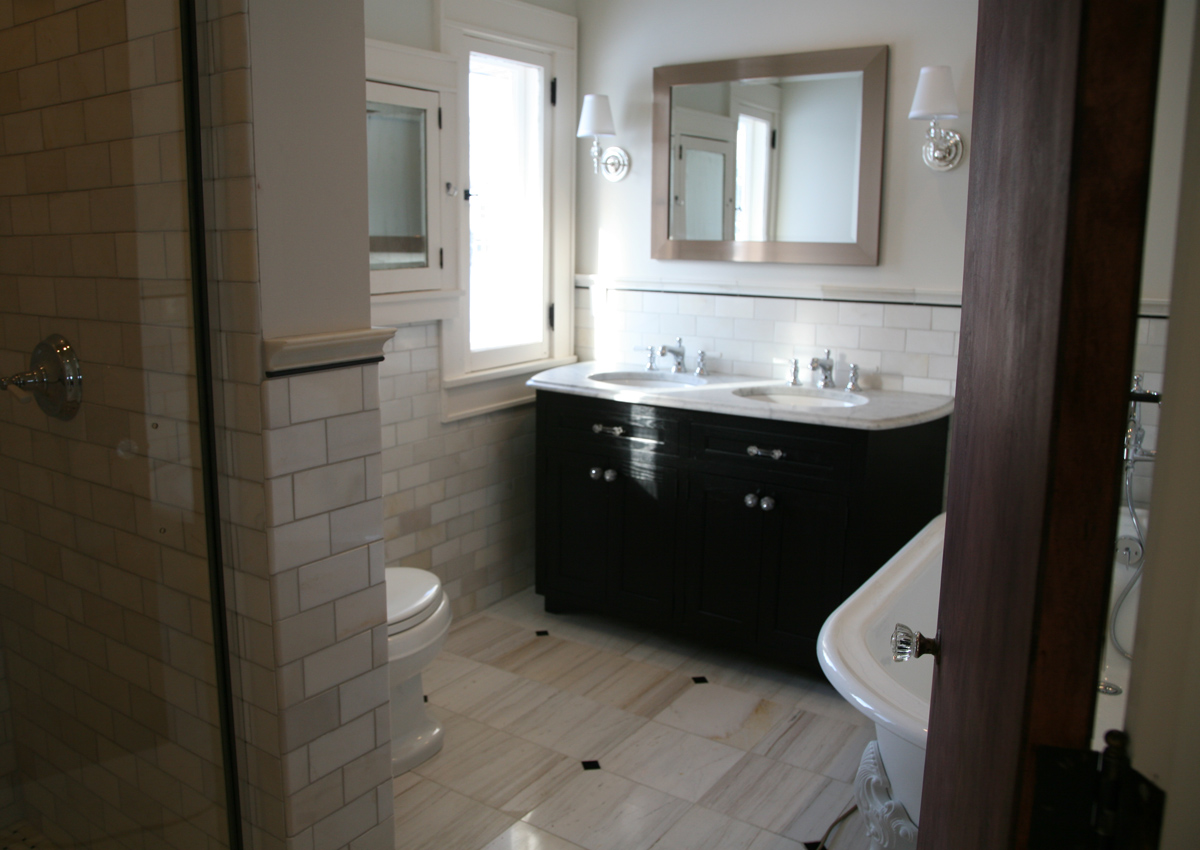
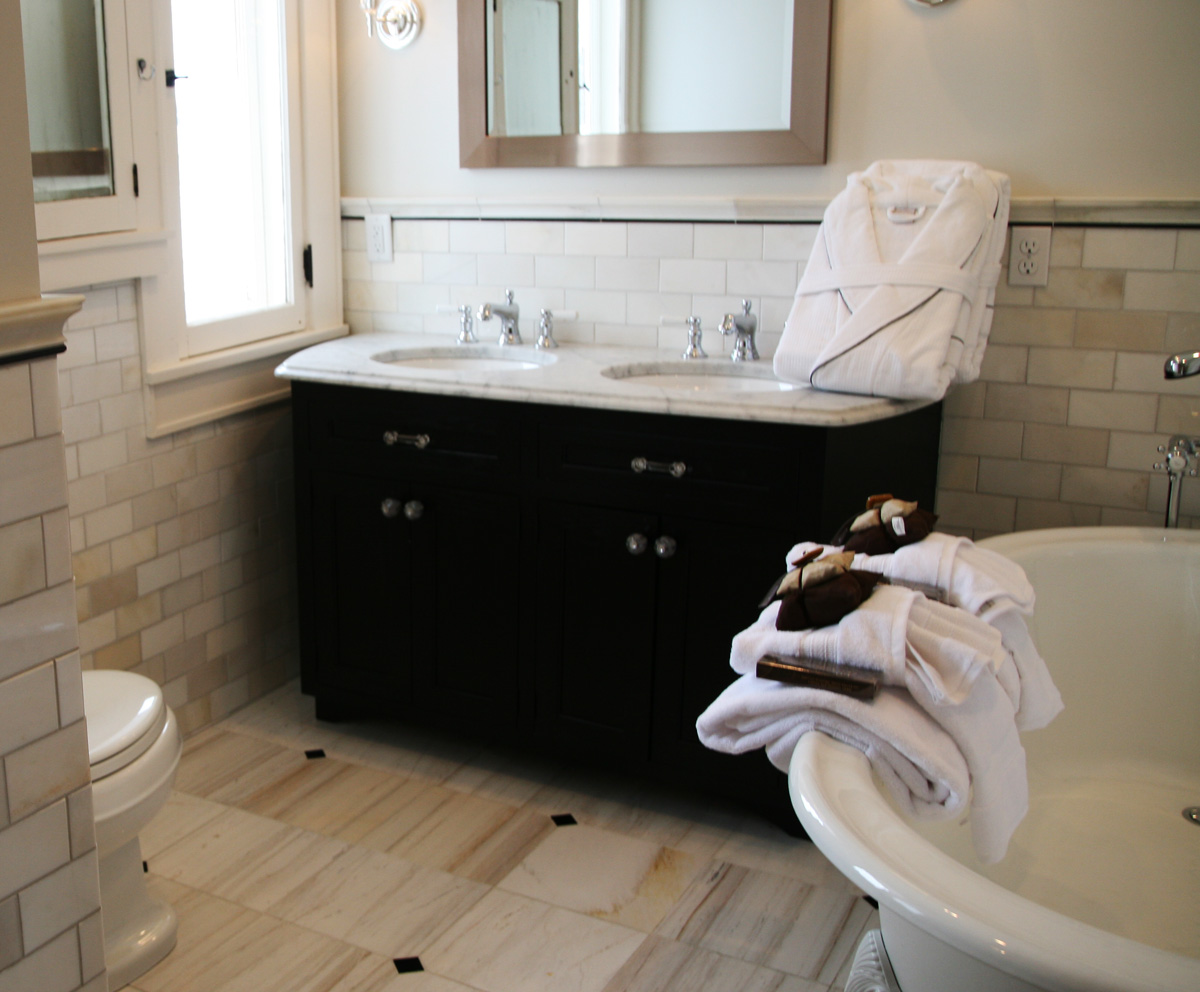
MASTER BEDROOM When I took this photo, it was facing the entrance wall where the bed would go. Because I always like to use a king sized bed in the master, it was really important to see the space and use the full expanse of this incredible room. The opposite side of this room has a fireplace, sort of separating the room...

I placed a Room and Board chocolate sofa, a Pier One coffee table and end table, two contemporary lamps, a transitional headboard and footboard - a style that could go either way: contemporary or traditional. I dressed the bed with linens, a duvet from West Elm, full and fluffy feather down comforters and pillow inserts.
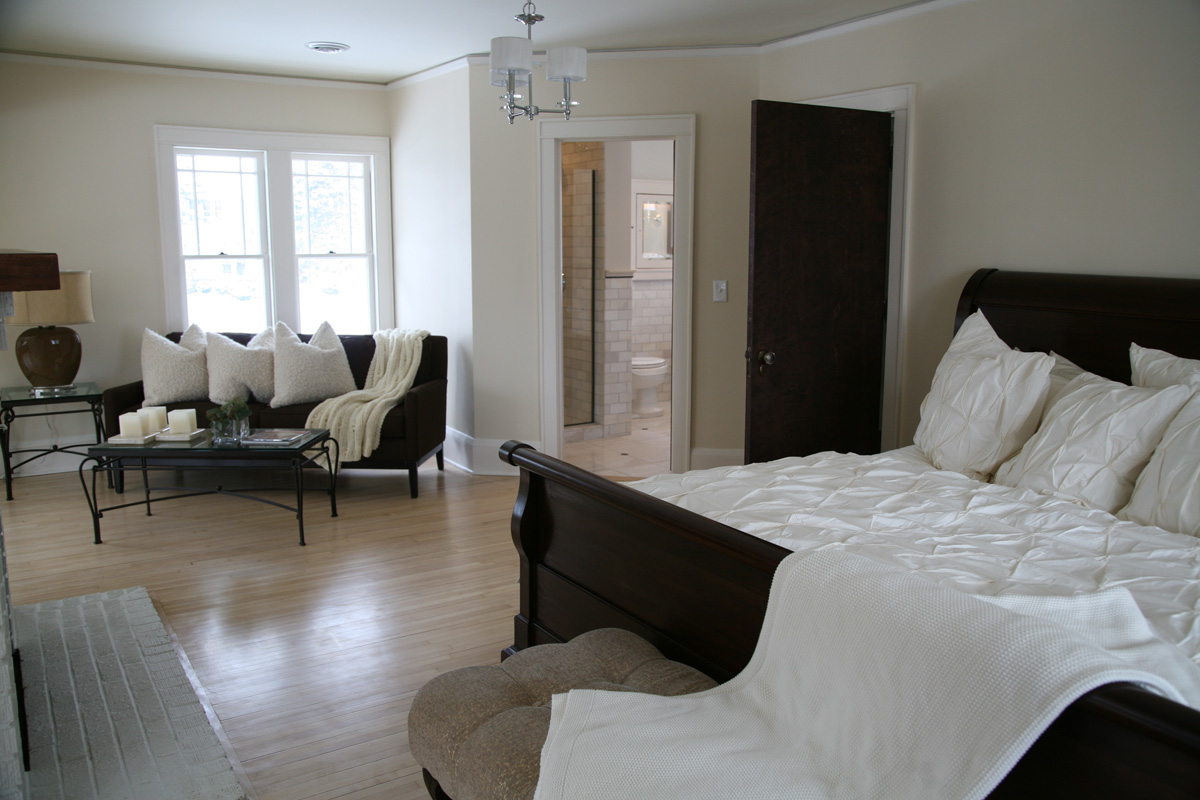
This room turned out to be one of the most romantic rooms in the home. We did not hang any artwork on the walls, instead we propped the artwork on the fireplace and accessorized the coffee table.
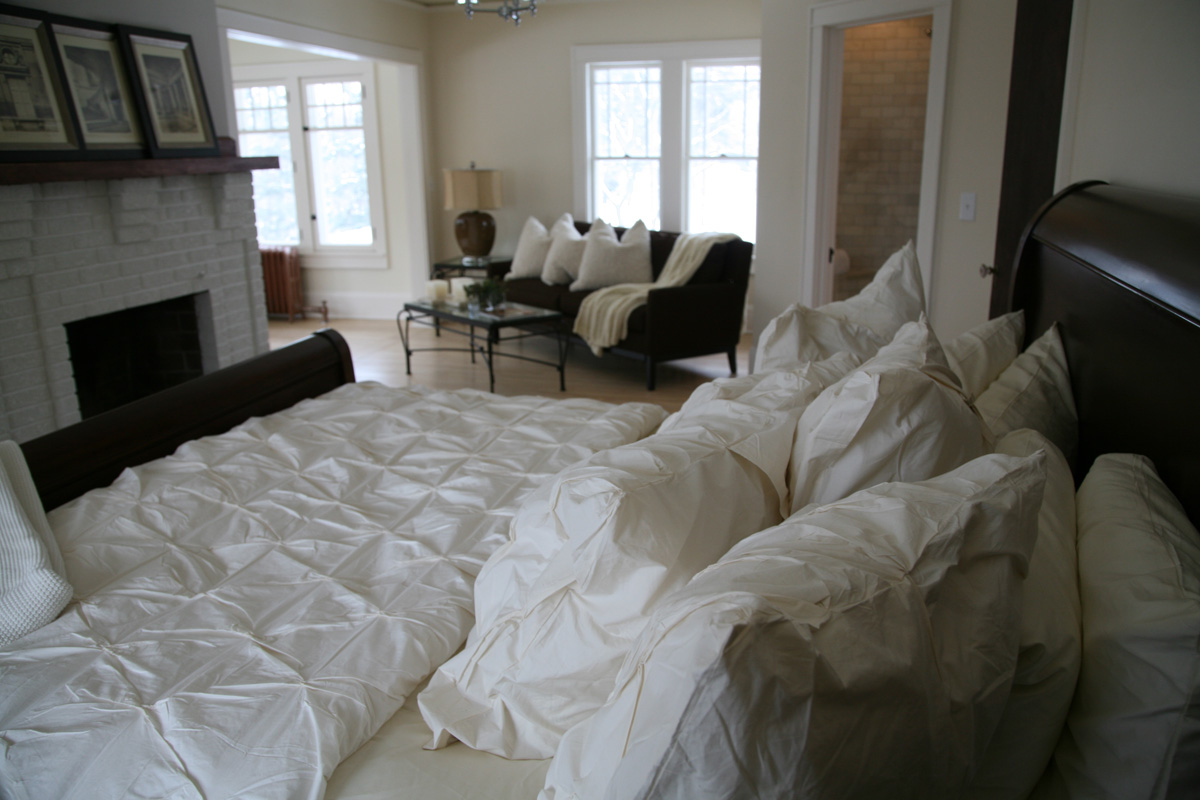
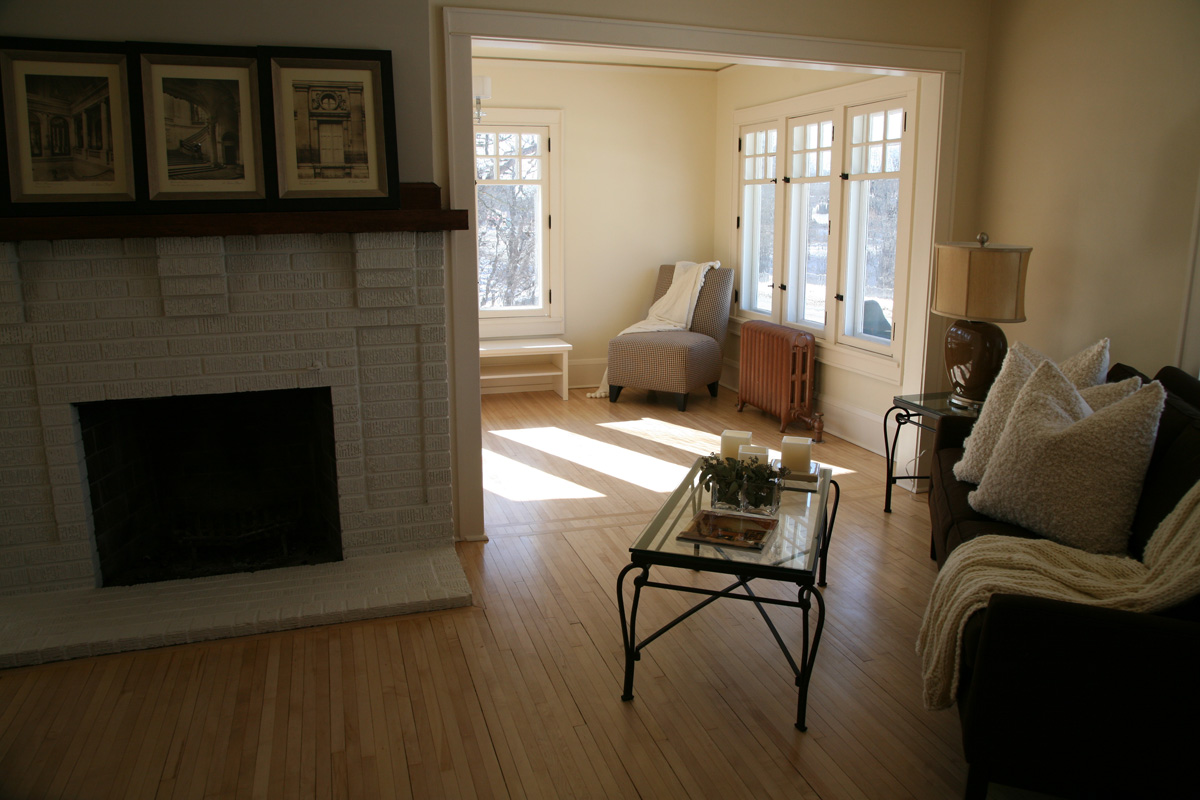
FORMAL DINING ROOM This table is from Room and Board- a rough hewn and distressed table in an oil finish, closed legs with 6 chairs tucked inside (from my wholesale line). Elegant statement.

KITCHEN We steered towards a gourmet kitchen style in the furnishings for this room- cafe table, four black chairs, center island and the accessorizing which works beautifully, making this quaint room more of a sunny experience even on the coldest of days.
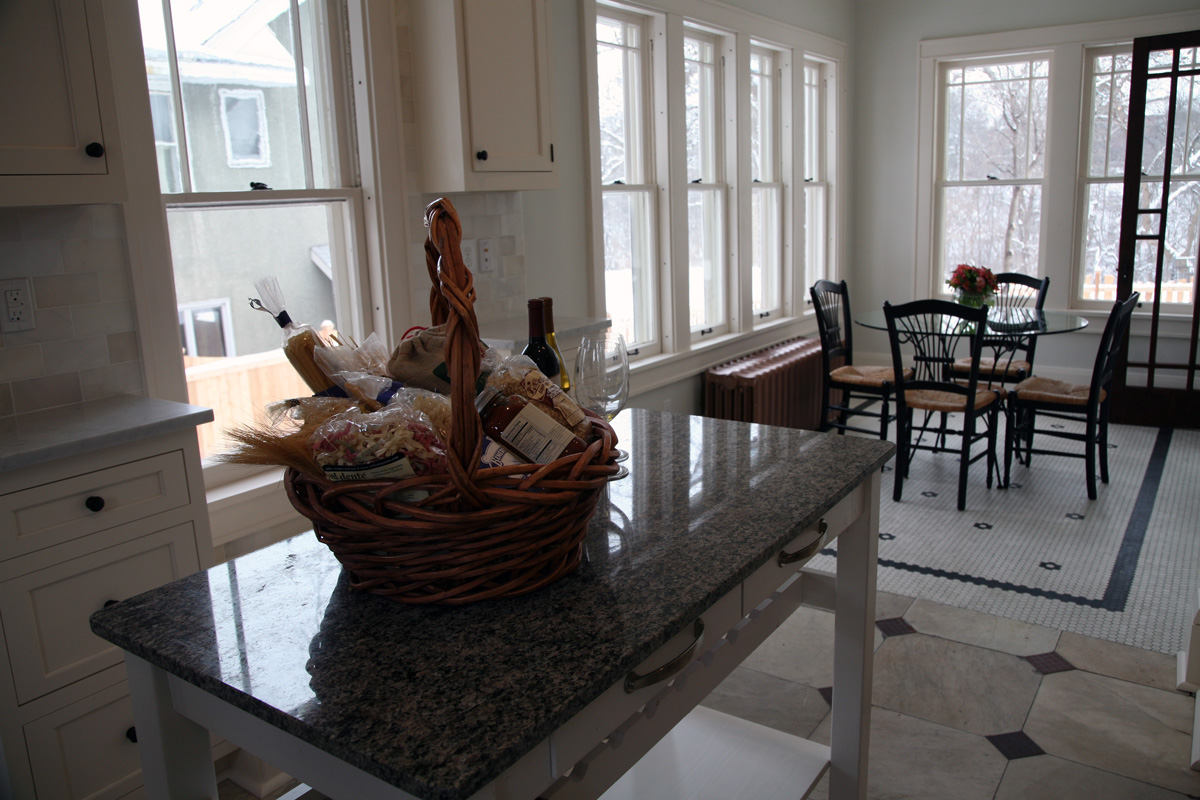
GUEST ROOM Normally I wouldn't put a bed in front of a window. But in this room, it was clearly the longest wall- so it made sense as the best placement of the furnishings due to how a person would walk into the space.
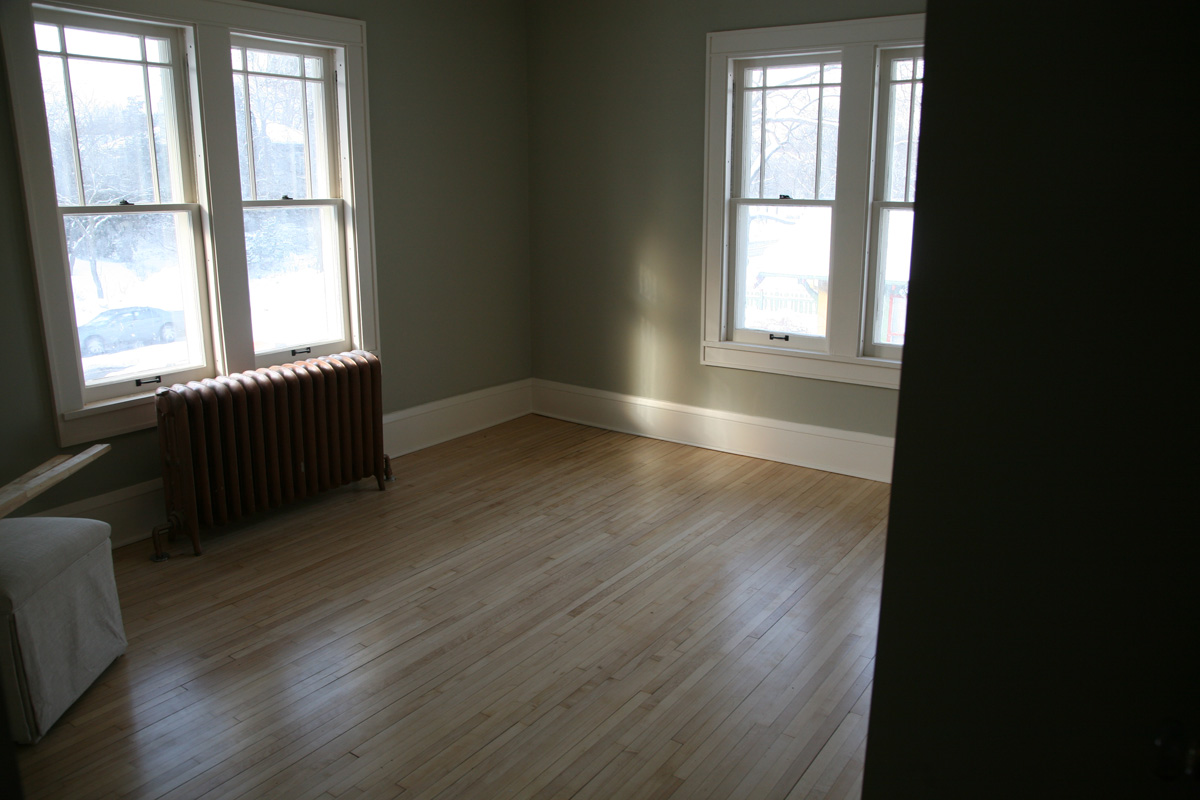
I chose a white bed with two matching night stands from my wholesale line. Since the room was a greener tint we accented with green and used mostly white linens to balance and bring in softer and calming colors.
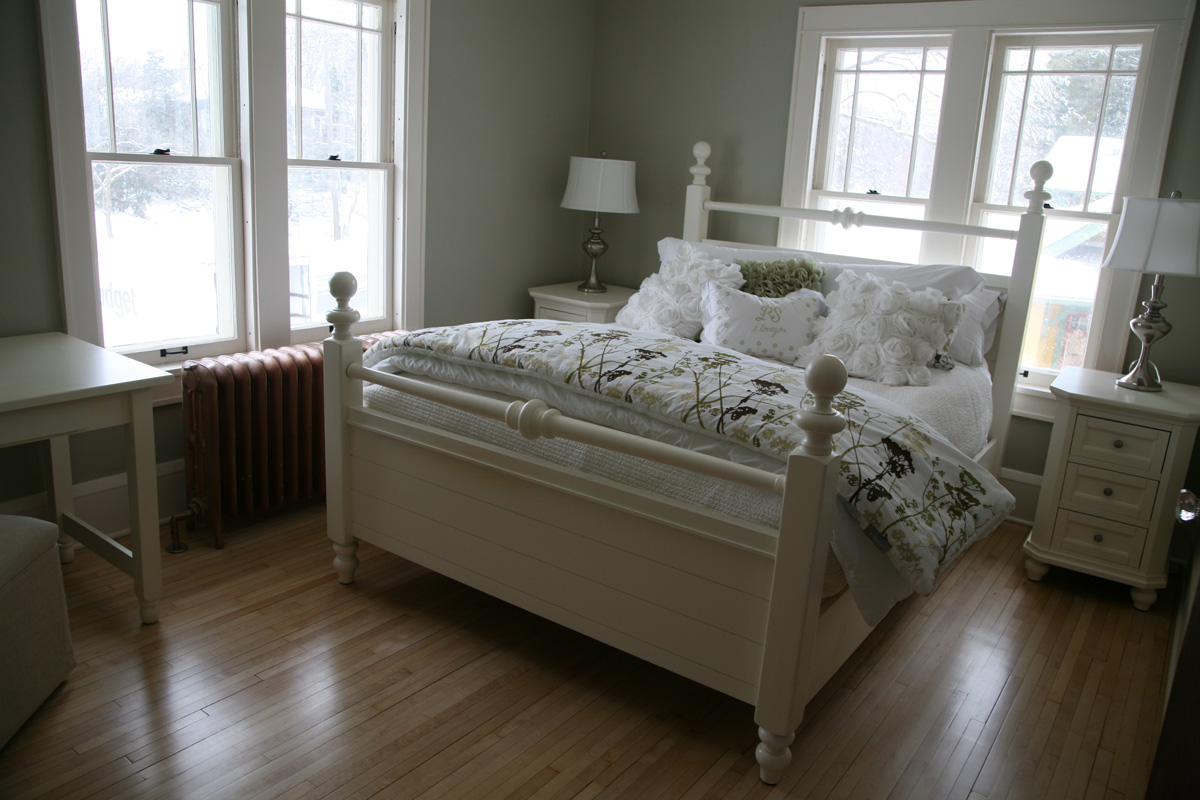
BOYS ROOM This room is long and narrow - but big enough for a twin bed, a nightstand and a desk!

Custom bedding in sail boats and matching coordinating pillows of sailboats and cream and blue strips - black headboard and footboards (my wholesale line) as well as black desk from Hom Furniture.
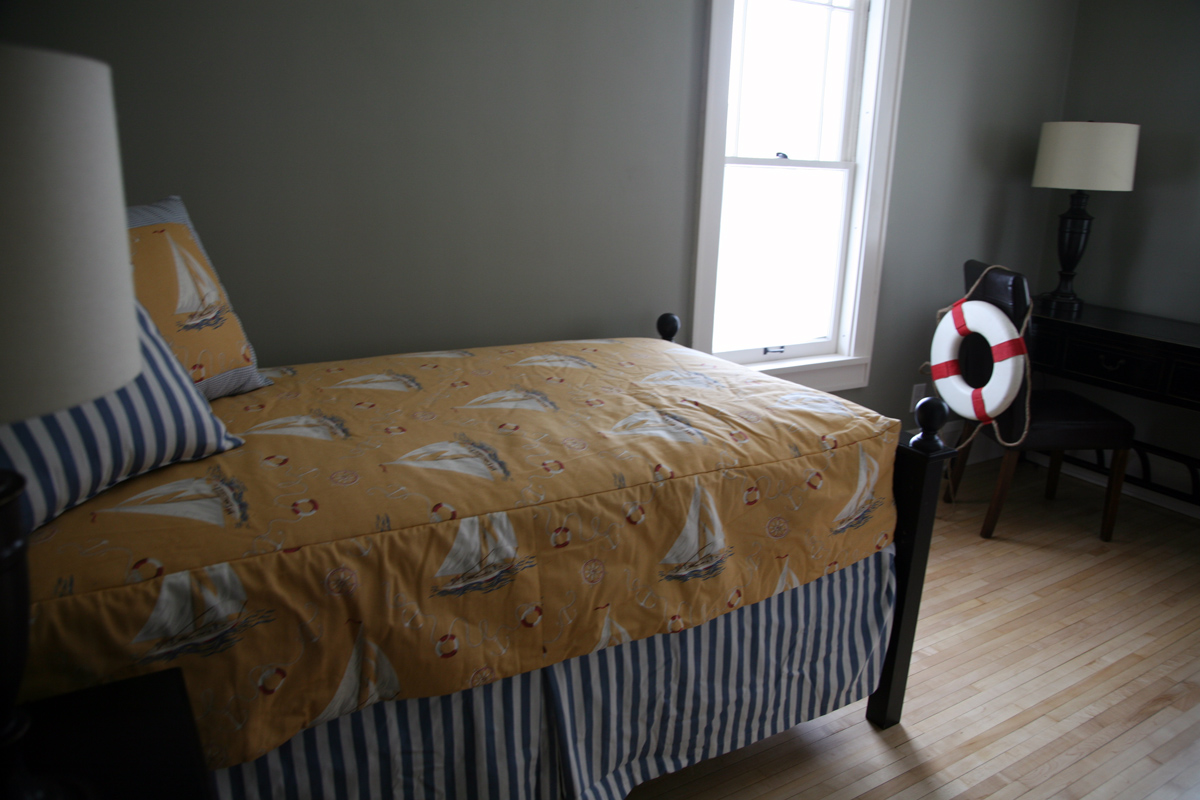
Being a part of the DIY Network and tackling this home, it was fun to see the transformation of the space and the furnishings finally in place. We focused on enhancing the features, class, integrity and style of the home while maintaining a model home atmosphere. We expect this home will sell quickly once it hits the market - a well dressed and appointed space.
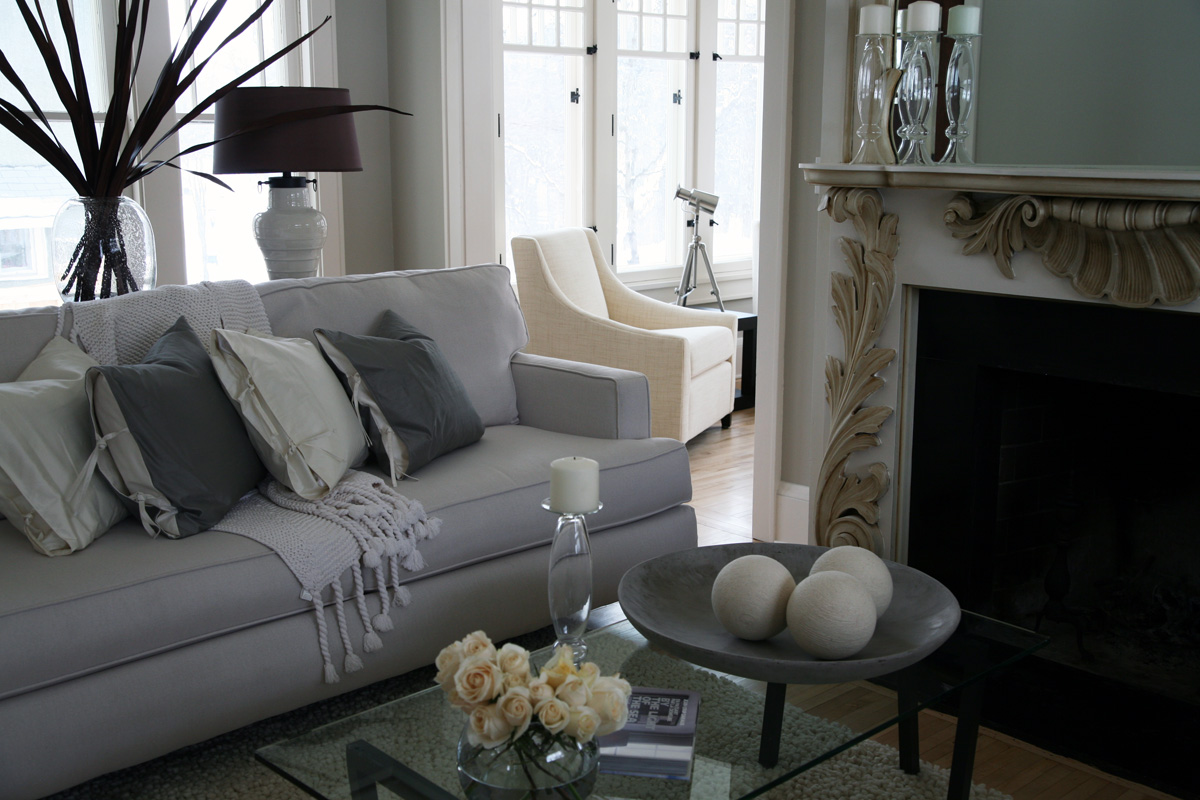
For answers to your questions, recommendations on what you should to do when you are furnishing your space, call me anytime or facebook me: Showhomesgirl.

Comments (3)Subscribe to CommentsComment