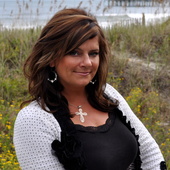Building Age: 3 For more information visit: www.thelowcountryrealestategroup.com  240 Harvest Moon
240 Harvest Moon
4 Bedrooms, 5 Bathrooms
1 Partial Baths
5100 Square Ft
Area: Georgetown Area--Maryville/south
City Name: Georgetown
County Name: Georgetown
Neighborhood:
Schools: Maryville Elementary School, Georgetown Middle School, Georgetown High School
State: SOUTH CAROLINA
Sub Area:
Type: RESIDENTIAL
Zip: 29440
Bathrooms: 5
Bedrooms: 4
Partial Baths: 1
Square Ft: 5100
Dining Room Features: Formal,Kit/DR Combo
Dining Room Size: 12.3x16.9
Exterior Features: Patio,Balcony,Rear Porch,RV/Boat Parking
Exterior Finish: Wood Frame,Other
Family Room Features: Wet Bar,Ceiling Fan,Fireplace,Tray Ceiling
Family Room Size: 31.2x19.3
Flooring: Tile,Wood
Formal Dining: Yes
Foundation: Slab
Heated SqFt: 5001-5100
Home Warranty: No
Interior Features: Wind Treat Convey,Garage Door Opener,Central Vacuum,Water Purifier,Security System,Intercom,Smoke Detector,Wshr/Dryer Connection,Split Bedroom Plan,Fireplace,Elevator
Kitchen Features: Range,Work Island,Dishwasher,Refrigerator,Microwave,Pantry,Stainless Steel Apps.
Kitchen Size: 20.2x10.2
Legal Description: Lot 2 Harrelson
Lot Description: Rectangular
Lot Location: Channel,Outside City Limits
Master Bedroom Features: Walk-in Closet,Sitting Room,Double Sink,Shower,Whirlpool Tub
Other Rooms: Recreation Room,Laundry/Utility,Screened Porch
Parking Spaces: 6
Parking Type: Attached 2-Car
For Sale or Rent: For Sale
Sale Stipulation: None
Single Family Type: DETACHED
SqFt Range: Over 6000
Style: Traditional
Terms of Sale - House: Conventional,Cash
Utilities Available: Electricity,Water Private,Sewer,Septic,Cable TV,Underground Utilities,Telephone,Other
Zoning: Farming
Beautiful Home in Maryville, Georgetown - South Carolina
Georgetown, SOUTH CAROLINA 29440
Price: $589,500
Listing # 1021641 autiful, well appointed house with all the upgrades imaginable on a quiet street tucked away. There's mosquito control outside home, Carrier Infinity AC units for each of thethree floors. Well water (2 wells), a bulk head and large stocked pond in backyard. Board and batton Hardiplank siding with vinyl shake and Koma exteriortrim. All walls are 2x6. Two woodburning fireplaces with sweet river rock walls/mantle. 10' high ceilings and ceiling fans throughout. Central vacuum systemand handicap accessible. Plumbing manifold system throught home. Double Rinnai water heaters, water filtration unit. All floors and stairs throughout homeare 6" Character Hickory wood. Pine beadboard ceilings on the second level. Cypress wainscoting on stairwell. Surround sound stereo system. The firstfloor offers plenty of room for entertaining, with a large office and a separate game room with a fireplace. Painted concrete flooring, wet bar, recessed lightingand chair rail add to the ambiance. Full bath with pedestal sink and tile floor. Elevator. First floor also has a safe room with a separate alarm system. The second floor has a large great room with 11" crown molding, a fireplace, ceiling fan and chair rail. The Carolina Room is off the great room, offering plenty of lightthrough the many windows overlooking the pond. A glass door leads to the back deck from the Carolina Room as well as the kitchen. The kitchen has granitecountertops, tile floor, recesses lighting, a breakfast bar and island. Thermador 5 eye vents down gas stove, GE Profile refrigerator, microwave anddishwasher, as well as a Bosch convection double oven. Custom Character Hickory cabinets finish the look. A Large laundry room off the kitchen has a builtup tile floor to make the access easier. A double utility sink and built in ironing board add to the convenience of doing laundry. A half bath with a Hickory flooris nearby. The beautiful front door is made of Brazilian mahogony with surrounding beveled glass. Also on the second floor are two full bedrooms with twofull bathrooms. One bedroom has a bamboo floor, crown molding and a ceiling fan. The other bedroom has a large handicap shower with a handheld andoverhead sprayer. The third floor is the master suite complete with a sitting room and wet bar with granite countertop. Double crown with rope molding, treyceiling, recessed lighting and glass door leading to the loft outside. His/her walk-in closets. Double pane glass french doors lead to the master bath. A Kohlair filtrated hot tub raised by several tile steps makes for a relaxing spa-like atmosphere. An Italian tile floor, his/her vanities, vaulted ceiling and ceiling fan,along with a stereo system complete the bathroom.
Basic Features:
Acres:
Subdivision: Not within a Subdivision
Additional Features:
Levels: Three or More

Comments(0)