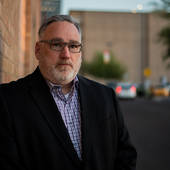


| Located in N.E. Mesa's gated community of Montana Dorada. This 6300sf very luxurious home features 5bed/4full baths, plus office/den, upstairs game room/loft/exercise room, massive basement entertainment room that's 37'x23' and a separate basement game room that's an additional 14'x18'. From the basement you can also walk out double french doors to the courtyard area & backyard. WOW! Extravagant cantera stone fireplaces in the family & master bedrooms. Okay, let's start from the top. 6300sf is a large home, however this home feels warm and inviting. As soon as you make you way up the cobble stone steps, you'll notice the marble tiled porch, with water falls on either side, and all that stone work. It's gorgeous! Step in through the etched glass & iron door, and it hits you...Your HOME! Your eyes look around, the detail work , the floors, lighting, cantera work, all showing the quality and care that went into this home. The main floor is a split floor plan, to the right is the library/office/den, straight ahead is the formal living room, left is the formal dining. As you wander past the library & living room, you'll find the master suite (20'x23') with a cozy seating area featuring a large cantera fireplace, coffered ceilings, and a luxurious master bath. The master bath is equipped with a oversized jetted soaking tub, large glass block rain shower, granite counters, hand-crafted copper bathroom sinks, and a large walk in closet. If you turn right as you pass the formal dining room, you'll find yourself in dream state as you look around the family room. This is a very elegant & warm room featuring an ornate cantera fireplace. Just off the living room is a perfectly designed kitchen with island, breakfast-bar & breakfast nook. Of course this kitchen as everything one would expect to find, custom granite counter tops, hand laid travertine tile back-splash & trim detailing. Next you'll find french doors leading out to the patio & backyard. On this side of the house is also a guest room & full bath. Then just beyond the kitchen past the laundry room is the stairway up to the loft/game room/exercise room, and a full bed & bath. A perfect get-a-way or hang-out room. The 3 car garage is an oversized, extra-length, over-height dream garage. There is also room to build an RV garage behind the existing RV gate. The backyard is unfinished, however the plans are complete and ready for the next home owner. The plans include sport courts, water falls, pool, spa, patio areas, and lush landscaping. So let's make a deal that can work for everyone. Please note that this house appraises for more than $1.9M. |
||||
| Offered for sale $Call |
View a full Photo-Gallery online at http://www.arizonaparadiseliving.com/montana_orchard.htm
Please call Brian Dunshie for more information 480.522.6818
For all your Luxury Home Needs, Please call
Brian Dunshie 480.522.6818
Russ Lyon Sotheby's International Realy

Comments(0)