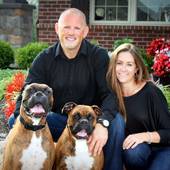--- $220,000 ---
Special Financing and $10,000 Cash Reward!l
4456 Goldendawn Wy
Liberty Twp, Ohio 45044
3 Bedrooms
4 Bathrooms

Click Here for More Information Click Here to See More Hot Listings
Click Here to Learn How to Save Thousands on Your Next Home Purchase!
|
DESCRIPTION |
FEATURED LISTING
Welcome home... Beautiful home in perfect location with MANY upgrades including granite counters and slate backsplash, new carpet and paint, cherry floors, all appliances, 9ft and vaulted ceilings and more. Open floor plan is ideal for living or entertaining. You will fall in love with the kitchen! Huge granite island is large enough for 6 and the storage and counter space is great. Retreat to your master suite with vaulted ceilings and fan where you can relax in your garden soaking tub... The other bedrooms upstairs are large and bright. Entertain, work out or play in the huge (approx 700 sq ft) finished basement. Ideal for media room, office, work out area... so many possibilities! SPECIAL FINANCING AVAILABLE AND HOME COMES WITH A $10,000 CASH REWARD!!! Call Mark or Laura at 937-353-4600 to learn more.
Single Family Property, Area: Butler-E16, Subdivision: Kyles Station Meadows, County: Butler, Approximately 0.29 acre(s), Lot is 12981 sq. ft., Age: 7 year(s) old, Two story, Central air conditioning, Basement, Dining room, Den, Laundry room
<> | |
| |
|
PROPERTY DETAILS |
| • Single Family Home | • Built in 2000 |
| • Colonial | • 3 bedrooms |
| • 2 Story | • 4 bathrooms |
| • Finished Basement | • Shingle roof |
| • 2 Car Garage | • Vinyl/Fiberglass Siding exterior |
|
|
|
PROPERTY FEATURES |
| • Central Air | • Style: Colonial |
| • Forced Air Heat | • Master bedroom |
| • Breakfast Area | • Dining room |
| • Dining Room | • Family room |
| • Family Room | • Den |
| • Walk-in Closet(s) | • Basement |
| • Den/Office | • Laundry room |
| • Bonus/Guest Room | • Master bedroom is 17x14 Level: 2 |
| • Laundry | • Living room is 16x14 Level: 1 |
| • Hardwood Floors | • Dining room is 14x13 Level: 1 |
| • W-W Carpeting | • Family room is 33x14 Level: Basement |
| • Ceiling Fan(s) | • Kitchen is 16x14 Level: 1 |
| • Cathedral Ceiling(s) | • Den is 15x10 Level: Basement |
| • Kitchen Island | • Laundry room is 10x6 Level: 1 |
| • Dishwasher/Disposal | • 2 car garage |
| • Patio/Balcony | • Attached parking |
| • Single Family Property | • Heating features: Forced Air, Gas |
| • Status: Active | • Central air conditioning |
| • Area: Butler-E16 | • Interior features: Dishwasher, Dryer, Garbage Disposal, Microwave, Oven/Range, |
| • County: Butler | • Exterior features: City Street Access, Natural Gas Service, Garage Door Opener, |
| • Subdivision: Kyles Station Meadows | • Exterior construction: Vinyl, Wood, Poured Foundation |
| • Age: 7 year(s) old | • Roofing: Shingle |
| • 3 total bedroom(s) | • Pets allowed |
| • 4 total bath(s) | • Lot is 12981 sq. ft. |
| • 2 total full bath(s) | • Approximately 0.29 acre(s) |
| • 2 total half bath(s) | • Lot size is less than 1/2 acre |
| • 8 total rooms | • Call agent for details on association fee info. |
| • Two story |
|
|
|
LOT FEATURES |
| • Near School(s) | • Slopes Up from Street lot |
| • Near Shopping Center(s) | • City/Public water |
| • Near Hospital | • Street Sewer (Connected) sewer |
| • Easy Highway Access | |
|
|
|
SCHOOLS |
| |
Elementary school:
Lakota | |
| |
Middle school:
Lakota | |
| |
High school:
Lakota | |
|
|


Comments(0)