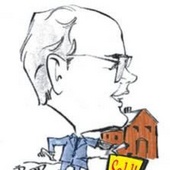
|
| Price |
: |
$433,500 |
| Bedrooms |
: |
4 |
| Bathrooms |
: |
3 |
| Square Foot |
: |
3,382 |
| Lot Size |
: |
43,560 |
| Community |
: |
Woodland Park |
| County |
: |
Williamson |
| Property Type |
: |
Detached |
| Year Built |
: |
2007 |
| MLS Number |
: |
2279695 |
|
 |

 

click for more information and pictures

|
| Property Description |
 |
|
This rare, stunningly beautiful single level home was built in 2007 with wood framimng on a slab foundation with native stone veneer on all four sides and a composition shingle roof and rain gutters in the Hill Country iof northwest Georgetown. This residence simply oozes a relaxed atmosphere and seclusion from the outside world. Its high ceilings, many windows, granite counter tops and ceramic tile accent the home and its magnificience. It sits on a one acre lot facing southwest with large and moderate sized native trees and shrubs and features a large open kitchen, family, dining, great room area with breakfast bar, a den, playroom with a wet bar, a bonus room that can be used as library, office, study, studio, or even a fifth bedroom, a beautiful master suite, a mother in law suite, three full bathrooms, cozy covered back patio with a fireplace and overhead fan overlooking the backyard and the hill country beyond. Its long driveway leads into a side entry three car garage, the side entrance way of the home and provides off street parking for at least eight additional cars. It has two fireplaces, one in the Great Room and the one on the patio. This spectacular home provides a comfortable escape with its roomy 3382 square foot floor plan, according to the Williamson County Tax Assessor Collectors office.Unbelievable storage and walk in closets will be yours with this home. Its features include a fabulous Gourmet Kitchen with Granit countertops and a center island with vegetable sink and separate disposal, great storage cabinets and electrical outlets. There is a 5 burner gas fueled cook top. Additionally, there are deep dual sinks with disposal, a dishwasher, a dry bar and storage galore in the custom cabinetry and walk in pantry closet. All appliances, including double ovens, refrigerator freezer, cook top, micro wave oven, and dishwasher in the kitchen are Whirlpool Gold appliances. As you come into the home from the driveway entrance, you enter the Laundry Room which has Electric Washer and Dryer Connections a deep utility sink,storage shelves, folding table, clothes hanging rack and a huge storage closet. Additionally, as you leave the laundry room there is a large mud room, for convenience sake, removing and hanging up outdoor clothing and back packs, etc. All the bedrooms are carpeted with plush pile carpeting. The Master Suite features a Full Bath with granite counters, Garden Tub, Separate Shower, a huge walk in Closet and private water closet. Of course, this home has central HVAC. The city of Georgetown provides Water and the Sewer is a Septic System on the Property. The back yard features plenty of room for outdoor entertainment, a substantial playscape for children, four raised bed garden plots and is fenced by a handsome wrought iron fence. The directions to see this fine property are to drive west on Williams Drive, past Sun City, turn right on Woodland Park Drive, exactly 3 miles west of the intersection of D. B. Woods Road and Williams Drive, where the large HEB store is on the southwest corner of the intersection just west of the domed Methodist church on the right. Once on Woodland Park Drive, turn Right on Walnut Tree Loop and follow the street around to 121 Walnut Tree Loop on the left. Additionally, you can get more information about this property or any other property in the Austin MLS, by visiting us on our website. Simply click the Visit Website link under my photo in the upper right margin of the home page. If you wish to contact me directly, simply click Contact Me there as well.
|
 |
| Features List |
 |
| Stunningly Georgeous |
Secluded |
High Ceilings |
| Great Room |
Den with Wet Bar |
Granite Galore |
| Fabulous Kitchen |
Custim Cabinets |
Office Study Studio |
| Master Suite |
Garden Tub |
Dual Vanities |
| 2 Fireplaces |
Den with Wet Bar |
Max Laundry Room |
| Mud Room |
Mother In Law Suite |
Ceramic Tile |
| 3 Car Garage |
Playscape |
Gardens |
|
 |
|

 Home
Home



Comments(1)