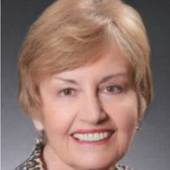
Yes, this cul-de-sac street is a child-safe location. Custom built for present owners who designed it for generous space and flexibility for your furnishings and enjoyment. The open plan dramatizes versatile interior — a very energy-conscious design! A feeling of newness with all new interior paint, new carpeted floors and awesome refinished hardwood floors. First impressions are important! A two-story foyer greets your guests and a beautiful stairway leads to the upper level. An elegant living room is framed by an arched doorway — set apart for formal entertaining. You will notice a formal dining room designed for lavish entertaining. Candlelight and wine dinners can be yours — a romantic setting for special moments. Experience the joy of cooking in this fully equipped kitchen with hardwood floors, breakfast bar, three pantries and a sunny dining area overlooking a deck and expansive back yard. Through an arched doorway from the kitchen you will enter a spacious family room with a wall of windows, plus the warmth of a fireplace wall flanked by bookcases and a party-sized wet bar. This room creates cheer and will be the center of entertaining. Imagine a master suite upstairs and downstairs, both with walk-in closets, vaulted ceilings and serene baths. Upstairs offers two additional bedrooms (all bedrooms have walk-in closets) and two play rooms or an office and den. These multipurpose rooms could serve as hobby rooms or retreats for parents. Fantasy and function live in harmony here...plenty of room for TV, stereo, computers, slumber parties or just privacy. The private master suite upstairs has room for king size furniture plus sitting furniture. It boasts two walk-in closets, a whirlpool tub, tiled shower and double vanity. For convenience, the laundry room has a sink, storage cabinet and hardwood floors.
Don’t delay inspecting this home! Delay may mean disappointment! Call us now! To set up an appointment, email us at liz@lizfreeman.com.
General Features:
- 4 bedrooms (master bedroom up and down)
- 2 finished bonus rooms
- 3.5 baths
- Built in 1996
- Custom built brick and vinyl home
- 3,960 square feet
- .47 acres — 116’ x 200’ x 118’ x 175’
- Gas pac down
- Heat pump up
- Formal living and dining
- Family room with fireplace and gas logs
- Wet bar
- All bedrooms have walk-in closets
- 2 staircases to second floor
- New in 2007:
- Frieze carpet
- Refinished hardwood floors
- Microwave
- All interior paint
- Fiberglass front and rear doors
- New window on second level in foyer
- Security system
- Security lights
- 2 phone lines
- Surround sound
- Central vacuum system
- Christmas lights switch controlling front of home
- Moen plumbing fixtures
- Range and dryer can be either gas or electric
- Fabric blinds at windows
- Pull down attic
- 4 attic walk-in storage areas
- Play equipment will convey
- Most rooms have ceiling fans with lights
- Heat lights in bathrooms
- All toilets are low flush
- All full baths have ceramic tile floors
- Powder room has hardwood flooring
- Hardwood floors in formal living and dining, kitchen, family room, foyer and one stairway
- Professionally landscaped yard
- All smooth ceilings
- 9 foot ceilings down — 8 foot ceilings up
- Lots of recessed lights
- Arched doorways
- E-300 certified
- Hardwood floors
- Crown molding
- 2 windows
- Hardwood floors
- Crown molding
- Chandelier
- 2 windows
- Hardwood floors
- Crown molding
- Ceiling fan with light
- Fireplace with gas logs
- Bookshelves on either side of fireplace
- Wet bar
- Recessed lighting
- Wired for surround-sound
- 3 windows
- Hardwood floors
- Breakfast bar with tile countertop
- Gas range
- Dishwasher
- Microwave
- Refrigerator
- 3 pantries
- Informal dining area
- White sink
- Tiled backsplash
- Surround sound
- Crown molding
- 3 windows
- French doors that exit to deck
- Hardwood floors
- Pedestal sink
- Low flush toilet
- Frieze carpet
- Vaulted ceiling
- Ceiling fan with light
- Walk-in closet
- Recessed lighting
- 2 windows
- Adjoining bath
- Single vanity with marble countertop
- Tub with shower
- Heat light
- Hardwood floors
- Storage cabinet
- Laundry sink
- Washer/dryer hook-ups
- Frieze carpet
- Vaulted ceiling
- Ceiling fan with light
- Two walk-in closets
- Recessed lighting
- 2 windows
- Double vanity
- Whirlpool tub
- Separate tiled shower
- Heat light
- Frieze carpet
- Walk-in closet
- Ceiling fan with light
- 2 windows
- Adjoining bath with tiled floor
- Single vanity
- Tub with shower
- Heat light
- 1 window
- Frieze carpet
- Walk-in closet
- Ceiling fan with light
- 2 windows
- Frieze carpet
- Ceiling fan with light
- Track lighting
- 2 windows
- 2 attic walk-in storage areas
- Frieze carpet
- Ceiling fan with light
- 3 windows
- 2 attic walk-in storage areas

Comments(0)