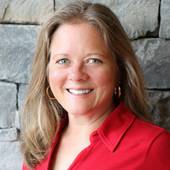This home is no longer available, but we would love to tell you what is currently on the market. Please call us at 970-819-6372 and we can tell you about similar properties.
22285 Whitewood Dr.
Steamboat Springs, CO 80487
Single Family Home, 3 Beds, 3 Baths (1 Partial Bath), 2934 Sqft.,
MLS# 136494

Description
Recreational paradise! This home in popular Whitewood is close to Steamboat…but with your very own tennis court, 3 stall horse barn, oversized family room with wet bar, built-in hot tub, huge master suite with office area & walk-in closet and over 7 acres with amazing views to enjoy, why would you leave? Nice floor plan features hardwood floors and a wood-burning stove in the spacious rec room, vaulted ceilings, and a wrap-around deck to enjoy the spectacular views. Two car oversized garage. Horse lovers will appreciate the huge loft for hay storage and fenced corral with water and electric, and tennis lovers will appreciate the well-maintained court with electric to plug in the ball machine and perfect your game. Just 12 miles to town on county maintained roads make this home a dream home!
- Features
- Map
- Contact Us
- Property Type: Single Family Home
- Listing Status: ACTIVE
- Listing Price: $695,000
- Zip Code: 80487
- Year Built: 1992
- Subdivision/Neighborhood: Whitewood Subdivision
- Sq.Ft.: 2934
- Stories: Four
- Bedrooms: 3
- Baths (full): 2
- Baths (partial): 1
- Basement: Comp. Finished
- Garage: Garage Detached, 2-Car
- Fireplace: One, Wood Stove, In Family Room
- Pool or Spa: Yes, see Exterior Amenities
- View: Mountain, Panoramic
- Area: South Valley
- Appliances: Dishwasher, Garbage Disposal, Refrigerator, Beverage Refrigerator, Electric Range/Oven, Electric Surface Unit, Downdraft, Washer, Dryer
- Construction Type: Frame
- Exterior: Wood Siding
- Exterior Amenities: Shed, Barn, Dog Pen, Free Stand Hot Tub, Tennis Court, Pond, Stream
- Extras: Fencing, Hay Storage
- Finished Square Footage: 2598
- Foundation: Poured Concrete
- Furnishings: Negotiable
- HOA Per: Not Applicable
- Heating/Ventilation: Electric, Baseboard, EE – Heat Recovery Vent.
- Interior Amenities: Wood Floors, Tile Floors, Carpet, Vaulted Ceiling (s), Smoke Detector, Garage Door Open, Walk In Closet, Jet Tub
- Laundry: Lower Level, Room
- List Price Per Fin Sq Ft: 267.51
- Lot Description: Irregular, Horse Allowed, View, Rolling
- Porch/Patio: Porch Covered, Open Deck
- Real Property Tax $: 2226.64
- Real Property Tax Year: 2012
- Roads/Access: Public, Gravel, Public Winter Maintenance, Public Summer Maintenance
- Roof: EE – Metal
- School: Strawberry Park
- Sewer: Septic
- Sq Ft Source: Assessor
- Sub-Type: Single Family
- Unfinished Square Footage: 336
- Water Heater: Electric
- Water Supply: Well Private
- Window Treatment: Blinds
Courtesy of Eliese Pivarnik, Colorado Group Mountain











Comments(0)