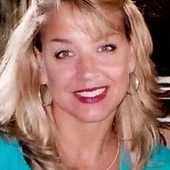
Contact info: Maria Holland | Re/Max Elite | 615-289-6056
301 Spicewood Lane, Nashville, TN 37211
$284,900
KEY FEATURES
Year Built: 2003
Sq Footage: 3320 sqft.
Bedrooms: 4 Beds
Bathrooms: 2.5 Baths
Floors: 2
Parking: 2 Garage
Laundry: In Unit
Lot Size: 9583 Square Feet
Property Type: Single Family House
DESCRIPTION
Fall in love with this upscale and upgraded home in Sugar Valley. Hardwood floors greet you as you enter the two story foyer and great room. These hardwood floors are carried throughout the entire first floor and create a handsome and upscale feel to this home. The 2 story great room with its large bank of architectural windows creates a wonderful display of light and architectural interest that will wow even the pickiest of buyers. The Great room is open to the dining room; however, the Dining room is set a part by the change in ceiling height and the Built In Butler's Pantry to the right. As you travel into the kitchen you will be soothed by the up to date paint colors that offset the cabinetry and appliances so well. Updated with new lighting, and appliances this home has a spacious and quality look and feel. The Breakfast room is accented by a bay window for great light and extra space for seating. Downstairs you will discover the master bedroom too. The hardwoods are extended into the master bedroom, and new tile is found in the master bath. This spacious master bedroom features new lighting, and the bathroom has been updated with high end, upscale vanities and lighting. The separate jetted tub and shower create a spa experience. The walk in closet will delight you by its enormous size. On your way upstairs stop off at the bonus/media room. Sold with this home is an in-home theatre. The 110 inch projector screen and equipment stays, and the seating is platformed for a true movie feel. The Media room measures 21x24 and creates a multi-purpose area for toys and movie time. Also discover on the mid-level and large laundry room to house your washer and dryer with built in shelving. Upstairs you will find 3 more bedrooms. 2 of the three bedrooms feature walk in closets. The bath upstairs includes a separated shower with a full half bath ( vanity and toilet) on each side of the segregated shower. The hallway is large and open to house a reading chair, musical instrument or computer desk, and the storage closet measures 7x9 and is amazing extra feature. If all of these upgrades were not enough, the garage is extra deep and extra wide and features more storage or an area where you could add a work bench. The side entry garage and extra wide driveway top off the space. Make an appointment today to see this amazing home.
PROPERTY FEATURES
- Living room
- Dining room
- Walk-in closet
- Master bath
- Family room
- Storage space
- Stove / Oven
- Refrigerator
- Dishwasher
- Microwave
- Garbage disposal
- Stainless steel appliances
- Balcony, Deck, or Patio
- Yard
- Lawn
- Central heat
- Central A/C
- Air conditioning
- Ceiling fans
- Cable-ready
- Hardwood floor
- Granite countertop
- Fireplace
- High / Vaulted ceiling
COMMUNITY FEATURES
- Garage - Attached
ADDITIONAL LINKS
- Website: mariaholland.net
- Virtual Tour: www.tourvista.com/15805
Contact info:
Maria Holland
Re/Max Elite
615-289-6056

Comments(1)