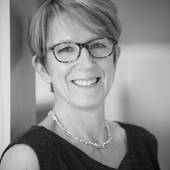4116 SAUL RD, KENSINGTON, MD 20895
List Price: $789,000
Click Here for the Virtual Tour
Barbara Nalls and Long & Foster Realtors are pleased to present this large 4 bedroom, 3 full bathroom, split-level home in the highly sought after Kensington neighborhood of Byeforde. A warm first impression is made by the open floor plan of the main level’s living room, dining room, and sun-filled updated kitchen. Upstairs there are three bedrooms and two full bathrooms, including the master bedroom with its private full bathroom. The lower level offers a walk-out level family room with brick fireplace, fourth bedroom, and full bath. This bright, spacious, home sits on a 9,600 square foot lot, with complementary landscaping, two car garage, a large deck, patio and hot tub! This ideal location puts you within minutes of downtown Bethesda, Historic Kensington, shopping, parks, coffee shops, the MARC Train, and Metro’s Red Line. A beautiful house in a wonderful neighborhood….Welcome Home!
MAIN LEVEL.........
• Welcoming ENTRY FOYER with coat closet
• Sun-drenched formal LIVING ROOM with handsome refinished hardwood floors, traditional fireplace with mantle and stone threshold, and access to back deck
• Open DINING ROOM with hardwood floors, natural light, opens to living room and kitchen
• Updated KITCHEN with stainless steel appliances, large island / peninsula counter top, tile backsplash, gas cook-top, recessed lighting, rich cabinetry, and ceramic tile flooring
UPPER LEVEL………
• OWNER’S SUITE: large Master Bedroom with wood flooring, two exposures, switched overhead lighting / ceiling fan, two closets, and a MASTER BATH with shower and window
• BEDROOM #2 with hardwood floors, switched overhead lighting / ceiling fan, good light and closet
• BEDROOM #3 with hardwood floors, switched overhead lighting / ceiling fan, two windows and closet
• HALL BATH with bath tub and window
• HALL LINEN CLOSET
LOWER LEVEL.........
• Versatile oversized naturally lit FAMILY ROOM with new wall to wall carpet, brick fireplace, overhead lighting, with access to garage and back patio
• Freshly painted FULL BATH with ceramic tile floor and shower
• BEDROOM #4 with new wall to wall carpet, overhead lighting, and generous closet space
GARAGE LEVEL………..
• Two car GARAGE with automatic door opener and work bench area
• LAUNDRY / UTILITY ROOM with storage space and access to backyard and hot tub
ADDITIONAL FEATURES.........
• Natural gas heat, electric central air conditioning and supplemental ceiling fans
• Public water and sewer
• New carpet in family room and fourth bedroom
• Newly refinished wood floors on main and upper level
• Freshly painted throughout
• Large rear deck
• Hot tub
• Attached garage
Estimated tax and non-tax charges for first fiscal year of ownership $7,506.34
Lot: 5
Block: F
Built In: 1955
Lot Size: 9,600 Square Feet
Legal Subdivision: Byeforde
Living Area: 2,700 square feet (per Truplace)
Rosemary Hills Elementary, North Chevy Chase Elementary, Westland Middle School, Bethesda-Chevy Chase High School - (International Baccalaureate Program)

Comments(1)