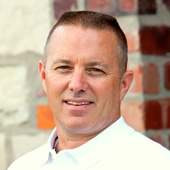Rivercut Golf Community Home for Sale
5801 South Brightwater Trail

This custom built beauty offers stunning views from both upper and lower back decks of the 17th fairway on the premiere Rivercut Golf Course. Front home boasts arched entry and porch area with a great blend of stone and brick work. Mature landscaping gives front of home inviting first impression. Upon entering home, you will immediately notice gorgeous wood front door which opens into grand living room and formal dining area. Original brick archways and trim work add unique feel to formal dining and living room area. Large window in formal dining room offers nice views of front lawn. Gorgeous wall finishes are a bonus to this area. Living room has great windows that offer awesome natural lighting and views of golf course. Just off living room is family room that has gorgeous wood flooring and grand fireplace with beautiful wood mantle. This area is filled with windows and has upper deck access. Kitchen adjoins family room and has large eat at bar area that features granite and nice trim work. Kitchen has gorgeous cabinetry and that offers plenty of storage and counter space. This home has split bedroom floor plan and 3 master suites. First master on main floor is just to left of front door. This suite has full bath that features jetted tub, walk in shower and large walk in closet. On opposite end of home just off kitchen you find full hall bath and additional bedroom with windows overlooking fairway. Off this hallway is also garage entry and mudroom and large laundry room complete with counter space, sink and cabinetry. Downstairs you land in kitchen/wet bar area complete with tile flooring and wall of windows. Family room has fireplace and doors to lower patio. Another master suite is just off family room and full bath that can be accessed through door in hallway or door in bedroom. This bath has double vanities and nice walk in closet. On opposite end of basement you will find another master suite with full bath and walk in closet. The lower area also features his and her hobby rooms that currently are being used as "his" office and "her" sewing room. A large storage area sits between these two rooms that has washer/dryer hook up. This space offers great storage or large enough to be used as fitness area. John Deere room is oversized and has work counter. This home is stunning and has great family space both inside and out. Call for appointment. You won't be disappointed.


Contact a team member at 417-501-4788 to schedule private tour.

Comments (0)Subscribe to CommentsComment