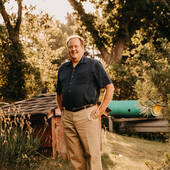Rum River seclusion in this Oak Grove home for sale
Real estate market data in Oak Grove MN by Joel Friday of Keller Williams Classic Realty
Welcome to 4218 Viking Blvd. NW Oak Grove, MN 55303, Country French Design by Michelle Mouw, Donna Michelle Interiors, Chicago
Aerial tour of property click here
Looking for a secluded riverfront home with all updates? Here it is. 3 acres with 579 feet of Rum River frontage. Kitchen has new Stainless Steel appliances, granite counter tops, refinished cabinets, and stone back splash. Dining room has Hardwood floors, great windows over looking the river and deck with MN kitchen. Stamped concrete patio greets your guests, fire ring patio by the river. Master suite has whirlpool tub and separate shower, walk in closet. grab the kayak and fishing pole. Call Joel Friday at 612-868-6287 for latest status updates and best information on this home!
Kitchen:
-granite counter top (Santa Cecilia JG) with Franke undercount sink with brushed nickel kohler facet and diamond haped natural stone tile backsplash
-Granite counter at the breakfast bar window sill
-butchers block countertop in baking area
-lights are traditional hand blown pineapple shaped clear optic glass by Hinkley
-new grid of 9 lights -centered can lights over the countertops
-GE profile appliances, gas range, dishwater, over the range microwave oven, side-by-side refrigerator. Insinkerator ood waste disposal
-Hunter Douglas wood blinds
-Hunter Douglas Vertiglide shade on sliding glass door
Latest news on St Francis schools
Laundry room:
-Whirlpool washer and dryer
Entryway:
-sliding King Star 4door closet in brushed nickel
-faux finish in the foyer by Smith Brother painter
-foyer wall scones
Powder Room:
-new hardwood cherry vanity with solid brass sink, Veronese gold mirror and good finch with sparking crystals ceiling ixture
-wallpaper
-couple-coupled top-trip kohler toilet
Living Room and Dining Room:
-new stairway system installed by Heavrland Homes
-Hunter Douglas Silhouette window shades installed by Totally Blinds
-dining room chandelier and matching ceiling mount off the dining room
Master Bedroom:
-master bedroom designed by Ethan Allen with custom draperies
-added Crown molding at ceiling
-custom draperies and design by Ethan Allen
-Hunter brand ceiling fan and small crystal chandelier in sitting room
Master Bath:
-Master bath designed by Ethan Allen and tile shop in a Coon Rapids
-Kohler bath whirlpool with remote which Kohler Purist mount faucets
-Northstar Glass custom shower enclosure in gold
-The Brass Handle hardware, Galleria
-Ethan Allen collier vanity, mirror and wall scones
Whole House:
-replaced window trim and board throughout house and painted them bone white color
-replaced all internal doors throughout the house with arch-top, 2 panel doors
-Robbins-Bruce 5th Avenue plank hardwood with 3", 5" and 7" random planks, level 1 and 2
-plush style carpet color panacea and pattern design color winter solstice, level 3 and 4
-Benjamin Moore paint
-new ceiling entire house
TV Room:
-Hunter Douglas side stack privacy sheer on sliding door
-Heat-N-Glo gas insert fireplace
-Whirlpool water softener 2005
-new air conditioning installed by Marsh
-new Perstige heat system installed by North Anoka plumbing
-new energy efficient hot water heater installed by North Anoka plumbing
Guest bathroom:
-Kohler pedestal lavatory with console table
- pottery barn mirror and medicine cabinet
-modern black and white tile backsplash and floor
Garage:
-Invisible fence with 2 dog collars
-insulated steel garage door with one garage door opener.
-new lift master 3585 3/4 hp belt driver opener
-new doggie heater and added insulation to garage
-new paint beige with black doors
Outside:
-exterior paint by Hirshfield's, all outbuildings modernized.
-4 new crabapple trees, new sod, many new planting
-new roof and skylights 2008
-new sprinkler system and upgrades head 2013
-complete landscape 2010-2103
Detached garage and dog shed:
-new steel roof, Coachman Collection
-dog shed, add new window and fix doors to match new main house garage.
-detached garage, replaced garage door, siding and windows.
Back deck:
-new Trex 5/4 decking includes 4x4 Trex posts and 2x2 Trex balusters which new skirting.
-Calise outdoor gourmet kitchen with magic chef refrigerator, Gourmet grill and burner by outdoor kitchen concepts.
-kitchen stone and countertops installed by Hedberg Masonry Supply
-patio lights installed by Andy's Electric
Front patio landscape:
-Design by Renee Bunge, Nowthen Nursery and Great Northern Landscape.
-new front stamped concrete patio and entryway.
Hillside:
-Design by Karen Filloon, erodes control plantings in a design pattern
-circular paving stone patio, north oak and garnet stone installed by Vaughn Nelson
 mobile search app for Oak Grove MN 55303
mobile search app for Oak Grove MN 55303
My current inventory of homes for sale
Median sale price in Oak Grove MN 55303
| Oak Grove homes for sale | by Keller Williams Classic |
|
Under 150,000 150,000 - 300,000 300,000 - 450,000 450,000 - 600,000 |
600,000 - 800,000 800,000 - 1,000,000 1,000,000 - 1,500,000 1,500,000 + |
What are the schools like in Oak Grove MN 55303?
Great restaurants in Oak Grove MN 55303
Luxury homes in Oak Grove MN 55303
Lake shore homes for sale in Oak Grove MN
Golf Course homes for sale in Oak Grove MN 55303
Peaceful acreage homes for sale in Oak Grove MN 55303
Home market trends in Oak Grove MN 55303
My profiles: ![]()
![]()
![]()
Other cities in Anoka county home market trends in Oak Grove MN, homes for sale in Oak Grove MN, median sales prices in Oak Grove

Comments(0)