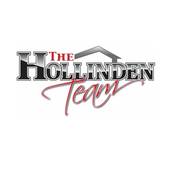2040 Sherwood Avenue is currently off the market. For more information regarding Highlands homes for sale, call the Hollinden Team at 502-429-3866. Upon arriving at 2040 Sherwood Avenue, you will notice the extensive renovation made to this beautiful home. In fact, this home has been undergoing renovation for 3.5 years! The attention to detail in this home is unmatched. The current owner has done a fabulous job of retaining the historic charm of this home yet adding many modern day bells and whistles.

Enter through the front door and you are greeted by a spacious foyer. In the foyer, you can find original hardwood floors with cherry inlays, built-in bench seating, and a multi-color stain glass window. Each door in this home is original from when the home was first built. The foyer flows into the living room. Featured in the living room is original hardwood with cherry inlays, gas fireplace with mantle, granite surround & hearth, built-in bookcases & is prewired for 5.1 surround sound. The living room flows gracefully into the kitchen, making this home ideal for entertaining. The elegant kitchen boasts granite countertops, pendant lighting, a center breakfast island with deep sink, a planning desk, gas range & oven with stainless steel hood & subzero side by side refrigerator. The cabinets in the kitchen are white and the granite countertops are speckled gray and white. The color scheme in the kitchen gives off a very clean look. On the right past the kitchen is the formal dining room and half bathroom. The formal dining room features hardwood flooring, chandelier lighting and a door to the covered patio. Parallel to the dining room is a half bathroom. The half bathroom boasts contemporary basin sink and beautiful metallic and black subway tile floor.

Approach the staircase and you will see a large landing on the steps and natural light, perfect for growing indoor plants. The second floor features the first owner’s suite (there is a second owner’s suite on the third floor!). The owner’s suite contains original hardwood floors, crown molding, and a gorgeous exposed brick wall that covers the back half of the wall in the bedroom. The closet in this bedroom is large enough to be another bedroom! In fact, every closet in this home is large which is a rare find in the Highlands. The owner’s suite closet has hardwood flooring, exposed brick wall, and a chandelier. The owner’s suite has an owner’s bathroom accessible from inside the bedroom. You can access the roof through doors in the bathroom. This allows for tons of natural light and just an overall unique feature in the bathroom. This outdoor access also allows for expansion of the home. There is also additional unique features in the bathroom. The shower and tub are connected within a beautiful glass door. The flooring in the owner’s suite bathroom is hardwood and the shower has ceramic tile. The shower includes nooks for toiletries. The whirl tub is 6-feet long and has extra jets. The second bedroom on the second floor features hardwood floors, a ceiling fan & another beautiful brick accent wall. The full bathroom on the second floor is equally as impressive as the other bathrooms in the home. A neo-angle shower, ceramic tile, and a contemporary sink make for another incredibly designed bathroom in this home.

Moving on to the third floor, you will find the SECOND owner’s suite that boasts two attic storage areas, PTAC heating & cooling system to supplement this level & large sitting area. The dressing area on this floor is very spacious and includes shelves for clothing and shoes. The bathroom includes ceramic tile, privacy pocket door, custom built-in nook, glass enclosed ceramic tile shower with rain head and niche, & 6-foot whirlpool tub with extra jets.
The basement is spacious and includes an office, fitness room, family room, handicap accessible full bathroom, laundry room with pedestal sink and ceramic tile, and living suite with access to the outside. The 80-gallon water heater is located in the basement. The basement has a lot of space and potential to possibly be rented as an apartment.
The back yard features a 5-foot gas fire pit and stone paved patio, perfect for outdoor entertaining. There is plenty of room for expansion in the backyard. The 33x36 area in the backyard can be used for many things such as a carriage house, garage, or an alley accessed garage with an above apartment. The space is spacious enough to fit a 3-car garage.

The outside of this home includes almost as many upgrades as the inside. There is a new 30-year roof, 6” gutters & 5” spouts (drain to the alley), 175ft French drain (supports home & future development on the property), spray foam insulation above the third floor & basement, $20k sewer lines & water lines, & $120k geothermal system. The geothermal system is connected to 3 wells in the rear yard that are each 150’ feet deep. The geothermal system helps provide a substantial reduction in energy costs.
The location of this home is absolutely key. Located down the street from Cherokee Park, this home is in one of the most sought after areas of Louisville. Bardstown Road is only 500 feet away, which is far enough to not hear the traffic yet close enough to enjoy amenities.
For a private tour of this lovely home located at 2040 Sherwood Avenue located in the Highlands, known as Louisville MLS 1448776, call Tim Hollinden at 502-429-3866. If you want to view other homes in the Highlands, The Hollinden Team can help you with that as well.

Comments(2)