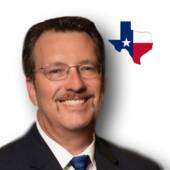Pomona Manvel Texas New Homes For Sale. This one is ready to move in now !
Contact James Potenza 832-372-6388 Jamesp@Remax.net to schedule a showing. James Will represent you as your New Home Buyer’s Agent and negotiate with the builder on your behalf.

| Single-Family | Status: A | LP: $435,000* | ||
| County:Brazoria | Tax Acc #:0000-0000-000 | SP/SF: $0.00 | LP/SF: $ 131.58 | |
| Also For Lease: No | Area: 5 – Brazoria County | Location: 57 – Manvel | KM: 653K | |
| Addr: 2614 Walnut Trail Lane |
City: Manvel | Zip: 77578 – | ||
| Sub: Pomona 75s | State: Texas | Country:United States | ||
| Master Planned Community:Yes/Pomona | ||||
| Mkt Area:Alvin North | Legal: Lot 6, Blk. 4 | Sec #: 3 | ||
| SqFt: 3306/ | Lot Size: / | Year Built: 2016/Builder | ||
Description and Room Dimensions | ||||
| Style:Traditional | # Stories: 1 | New Construction: Yes/Never Lived In | Builder Name:Highland Homes | # Bedrooms:4 / |
| Type: Free Standing | ApproxComplete: Fri Jan 15 00:00:00 CST 2016 | Access: | #FB/HB: 3/1 | |
| Living:21X16 | LotDim: | Acres: / | Utility Rm:10X7 | Garage:3/Tandem |
| Den: | Dining:12X13 | 1st Bed:17X18 | 4th Bed:13X10 | Carport: / |
| Game Rm: | Kitchn:17X13 | 2nd Bed:13X12 | 5th Bed: | FrntDoorFaces: |
| Study:11X11 | Brkfst:12X13 | 3rd Bed:12X12 | Gar/Car: | |
| FamilyRm: | ExtraRm: | Media: | Show: Appointment Required | |
| Dir: From Hwy 288 South, take 288S to CR 58,right on to CR 58.,right on Crioux Parkway. Continue until you enter Pomona. | ||||
| Physical Property Description – Public: – Ready now! ~ This lovely house has brick and Stone elevation including a Family Room, Dining Room, Study, Fireplace, Playroom and Extended Outdoor Living Area. This house also includes an Extended Master Bedroom, Media Room and a Planning Desk. It has features that include Fully sodded Front & Back Yards, Sprinkler System, 6′ Cedar Fence, Trane AC, Double-paned Thermal Low -e Windows that help with energy costs. | ||||
Interior, Exterior, Utilities and Additional Information |
| Microwave: Yes | Dishwasher: Yes | Cmpctr:No | Dispsl:Yes | SepIceMkr: No | Oven:Convection Oven | Range: |
| Fireplace: 1/Gas Connections, Wood Burning Fireplace | UtilRm: Utility Room 1st Floor | |||
| Connect: | Bedrooms: All Bedrooms Down, Master Bed – 1st Floor | |||
| Energy: | Rooms: Family Room | |||
| Green/Energy Certifications: National Green Bldg Cert (NAHB) | ||||
| Interior: | Flooring:Carpet, Wood | Countertops: | ||
| Master Bath: | Prvt Pool:No/ | AreaPool:Yes | ||
| Exter Constr: Brick Veneer | Roof: Composition | |||
| Extr: | Foundation: Slab | |||
| Lot Desc: Subdivision Lot | St Surf: | Utility Dist:Yes | ||
| Waterfront Features: | ||||
| Golf Course Name: | Heat:Central Electric, Central Gas | Cool:Central Electric, Central Gas | Wtr/SwrPublic Water, Water District | |
| Restrictions: Deed Restrictions | Defects: No Known Defects | |||
| Disclosures: No Disclosures | Exclusions: | |||
| Management Co./HOA Name: Yes /First Services /713-932-1122 | ||||
| Maint Fee:Mandatory/$1164/Annually | Other Mandatory Fees: $0 | |||
| Tax w/o Exempt/Yr: $/ | Tax Rate: 3.87 | |||
| Financing Available: | ||||
| |||||||||
|
|

| Mon, Jul 25, 2016 03:31 PM | Data Not Verified/Guaranteed by MLS Obtain signed HAR Broker Notice to Buyer Form |
Prepared by: James Potenz |


























Comments(0)