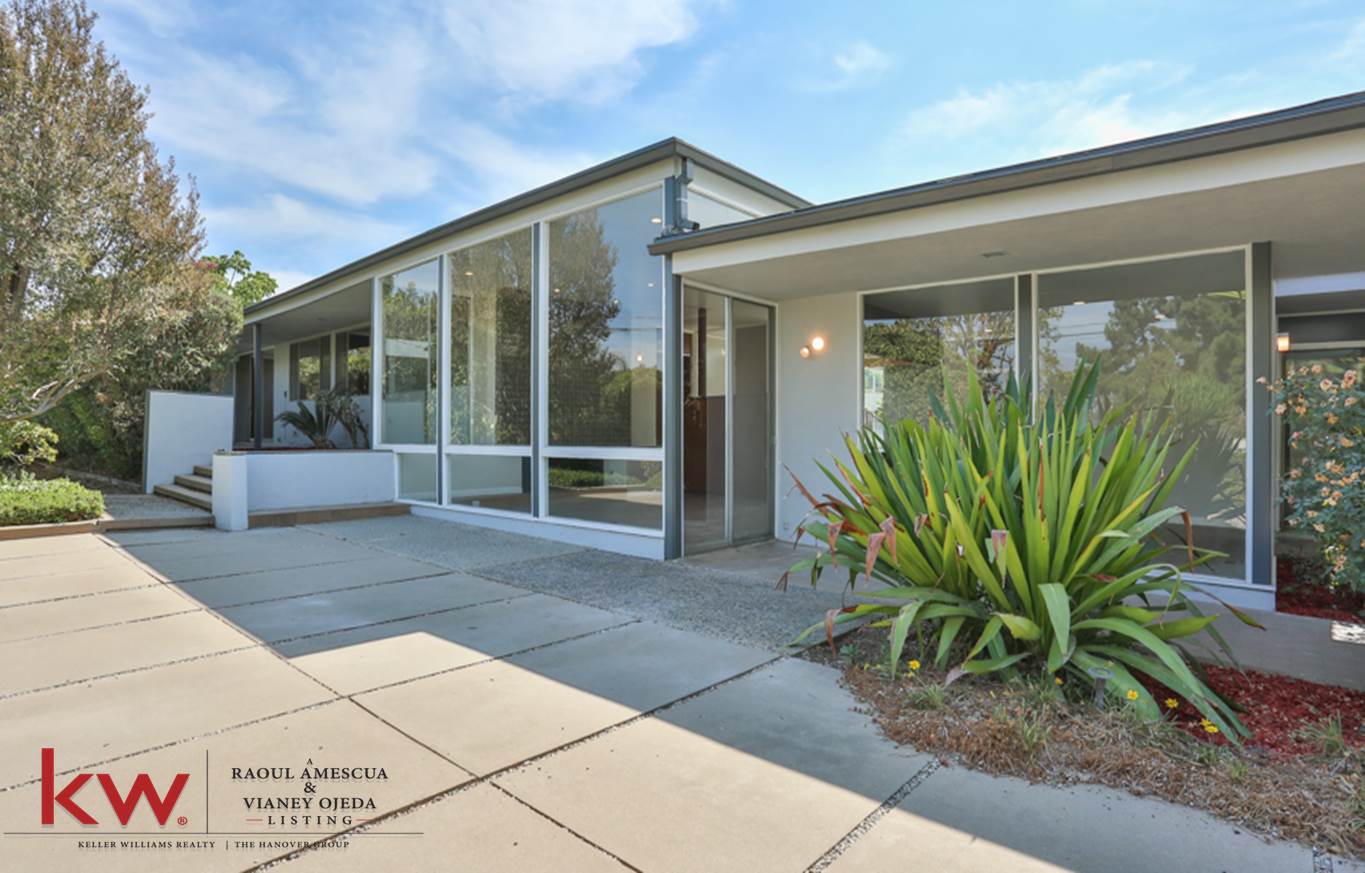3243 E Charlinda St West Covina, CA 91791
(844) HANOVER | info@thehanovergrp.com | www.maximizemysalesprice.com | Free Market Report |
Prop Website: http://bit.ly/3243ECharlindaSt
YouTube Video: https://youtu.be/ilg-zNcVVEY
If houses reflect the times they were designed, Mid-Century Modern is the architecture of ideas. Mid-Century Modern is a collection of designs encompassing three well-known styles — international, contemporary and organic. Built from approximately 1940 to 1975 a period of extraordinary economic growth, which produced an appetite for progressive design in everything from clothing to automobiles. At the time modern home design was referred to as contemporary. The term “midcentury modern” came into common use in the late 1990s.
With World War II came experimental technologies and materials like steel and plywood, which were leveraged for building after the war. Rebounding from World War II, people were building families and making homes. They wanted open living spaces, views of their yards (and golf courses) and high-tech kitchens with windows above the sinks so they could wash dishes while watching their children play. This was the era of the patio.
Mid-Century Modern was inspired by high-style prairie architecture, which emphasized how people lived while melding buildings with their environment. The extensive use of glass and open design concepts help forge a connection with nature and encouraged people to go outside and be healthy. It’s simplicity and an integration with nature, encouraged residents to explore the world in new ways. With these walls of glass, children became engaged and open-minded because the environment stimulated the senses in a different way. With an emphasis on lifestyle, a new way of modern living centered around family and home.

We invite you to join us in touring this Mid-Century 4,000 square feet 5 bedroom 4 bath beauty with its 12 foot ceilings, walls of glass, expansive fireplace overlooking both the inside and out and the use of wood as a natural element everywhere from the private atrium in the Master Bathroom to the dining room living room and guest wing on the West side of the house where the shower rooms exit onto the pool and back yard area. We invite you to visit and see for yourself how the best of both worlds unite in this home tastefully upgraded with today’s kitchen palette yet maintaining the Mid-Century origins.
TEXT (844) 4-VIANEY for more information.


Comments (0)Subscribe to CommentsComment