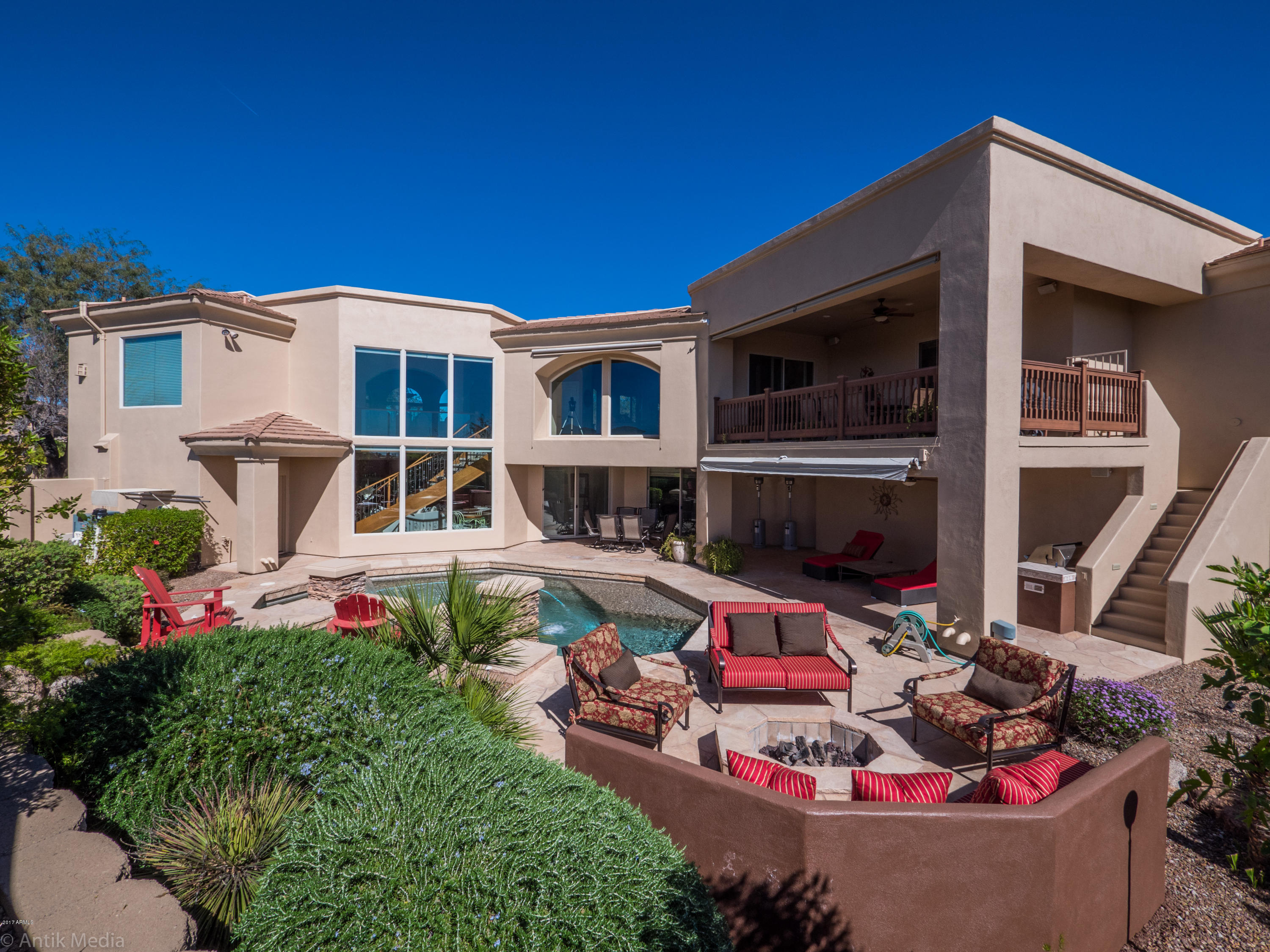Mesa, AZ Luxury Home For Sale: 4 Bed 5 Bath Custom Home w/ Walkout Basement in Las Sendas
| 7260 E EAGLE CREST DR 20, Mesa, AZ 85207 | $1,090,000 |
 |
|
|||||
|
Beds/Baths: 4 / 5 Bedrooms Plus: 5 Approx SqFt: 4,818 / County Assessor Price/SqFt: $253.22 Year Built: 2003 Pool: Both Private & Community Encoded Features: 45FRDXPSO4G Exterior Stories: 1 # of Interior Levels: 2 Dwelling Type: Single Family - Detached Dwelling Styles: Detached |
Approx Lot SqFt: 27,012 / County Assessor Apx Lot Size Range: 24,001 - 35,000 Subdivision: LA ATALAYA AT LAS SENDAS Tax Municipality: Mesa Marketing Name: Black Rock in Las Sendas Planned Cmty Name: Las Sendas Model: Builder Name: Self Hun Block: Map Code/Grid: P42 Bldg Number: |
|||||
|
Ele Sch Dist: 004 - Mesa Unified District Elementary School: Las Sendas Elementary School Jr. High School: Fremont Junior High School |
High School Dist #: 004 - Mesa Unified District High School: Red Mountain High School |
|||||
|
|
|
7260 E EAGLE CREST Drive, 20 from Antik Media on Vimeo. |
| Features | Room Details | Construction & Utilities | County, Tax and Financing |
|
Approx SqFt Range: 4,501 - 5,000 Garage Spaces: 4 Carport Spaces: 0 Total Covered Spaces: 4 Slab Parking Spaces: 0 Parking Features: Attch'd Gar Cabinets; Electric Door Opener; Gated Parking; Temp Controlled Pool - Private: Pool - Private; Heated Pool; Play Pool; Solar Pool Equipment; Solar Thermal Sys Spa: Spa - Private; Spa - Heated Horses: N Fireplace: 2 Fireplace; Fireplace Family Rm; Fireplace Living Rm; Gas Fireplace; Firepit Property Description: Border Pres/Pub Lnd; Cul-De-Sac Lot; City Light View(s); Mountain View(s) Landscaping: Desert Front; Desert Back; Yrd Wtring Sys Front; Yrd Wtring Sys Back; Auto Timer H2O Front; Auto Timer H2O Back Exterior Features: Patio; Covered Patio(s); Balcony/Deck(s); Built-in BBQ Features: Skylight(s); 9+ Flat Ceilings; Central Vacuum; Wet Bar(s); Water Softener Owned; Drink Wtr Filter Sys Add'l Property Use: None Flooring: Carpet; Stone; Tile; Wood Windows: Dual Pane; Low-E; Mechanical Sun Shds; Vinyl Frame |
Kitchen Features: Cook Top Gas; Disposal; Dishwasher; Built-in Microwave; Refrigerator; Wall Oven(s); Multiple Ovens; Pantry; Walk-in Pantry; Granite Countertops; Kitchen Island Master Bathroom: Full Bth Master Bdrm; Separate Shwr & Tub; Double Sinks; Private Toilet Room; 2 Master Baths; Tub with Jets Master Bedroom: Split Additional Bedroom: 2 Master Bdrms; Mstr Bdr Walkin Clst; Othr Bdr Walkin Clst Laundry: Washer Included; Dryer Included; Gas Dryer Hookup; 220 V Dryer Hookup; Inside Laundry Dining Area: Formal; Breakfast Bar; Dining in FR Basement Y/N: Y Basement Description: Walkout; Finished; Partial Sep Den/Office Y/N: N Other Rooms: Family Room; Great Room; Bonus/Game Room Items Updated: Floor Yr Updated: 2016; Floor Partial/Full: Partial; Roof Yr Updated: 2015; Roof Partial/Full: Partial |
Architecture: Other (See Remarks) Const - Finish: Painted; Stucco; Stone Construction: Frame - Wood Roofing: Built-Up; Partial Tile; Concrete; Foam Fencing: Block Cooling: Refrigeration; Programmable Thmstat Heating: Electric Heat; Gas Heat Plumbing: Recirculation Pump; Gas Hot Water Heater Utilities: SRP; City Gas Water: City Water Sewer: Sewer - Public Services: City Services Technology: Pre-Wire Srnd Snd; Pre-Wire Sat Dish; Cable TV Avail; HighSpd Intrnt Aval; Ntwrk Wrng Multi Rms; Security Sys Owned Energy/Green Feature: Ceiling Fan(s); Multi-Zones |
County Code: Maricopa Legal Subdivision: LOT 20 LA ATALAYA AT LAS SENDAS MCR 044705 AN: 219-17-293 Lot Number: 20 Town-Range-Section: 2N-7E-30 Cty Bk&Pg: Plat: Taxes/Yr: $8,262/2016 Ownership: Fee Simple New Financing: Cash; Conventional Total Asum Mnth Pmts: $0 Down Payment: $0 Existing 1st Loan: Conventional Existing 1st Ln Trms: Non Assumable Disclosures: Seller Disc Avail Auction: No Possession: Close of Escrow |
480-415-7616
Click here to view all of the Shanna Day Team Featured Listings
Click here to view all of the homes for sale in Mesa, AZ
Click here to view the Shanna Day Team's Mesa Real Estate Listings Page or if you're looking for a specific type or group of listings, click on the appropriate link below:
- City of Mesa, AZ New Listings
- City of Mesa, AZ Foreclosure Listings
- City of Mesa, AZ Short Sale Listings
- City of Mesa, AZ Single Family Homes for Sale
- City of Mesa, AZ Condos & Townhomes for Sale
FUTURE QUESTIONS
If you have any topics or questions you would like answered, contact The Shanna Day Dream Home Team - we’ll find the answers for you!
Shanna Day Dream Home Team
Keller Williams Realty East Valley
480-415-7616




Comments(7)