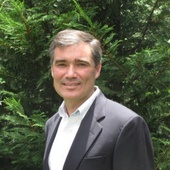NEW PRICE. $1,349,000.
Fully Renovated and expanded 3360 sq.ft. 4 bedrm, 3 1/2 bath Colonial home/4 car heated garage with additional 1200 sq. ft. in-law apt on .49 acres walk to town and train. Large wrap around covered front porch to mud rm, open concept with eat-in kitchen and family room. Cooks kitchen granite counters, 2 sinks/disposal, 2 dishwashers, 2 pantry’s, s.s. appliances. 8 1/2 ft ceilings, Hardwood floors, crown moulding, custom built-in cabinetry, 2 fireplaces, central A/C, all updated electric, plumbing and HVAC. Large Master suite with 2 walk-in closets. Full height basement with bath, playroom and exercise room. Bluestone walkways/patios, mahogany deck, gardens & professionally landscaped. In-law apt has 4th full bath, wet bar, walk-in closet.
TOUR
Front Porch ~ Eight foot wide covered porch with bead board ceiling and cedar railing. Christmas light plugs up in ceiling on timer for lights with Stainless Steel hooks for hanging.
Main floor ~ with 8 ½ foot ceilings, hard wood floors, large crown molding.
Formal Living room ~ wood / gas fireplace, ‘By Design’ window treatments, ceiling fan.
Formal Dining room ~ Double windows, custom built corner hutch, ‘By Design’ window treatments.
Kitchen ~ Granite counters, upper and lower cabinet lights, LED lights, 2 sinks w/disposal, 2 dishwashers, two pantries, duel fuel range, walk out to rear deck and bbq, with Eat-in kitchen area with 8 foot wide custom cabinet .
Family Room ~ with custom cherry built-in and mantel, Hunter Douglas shades. Access to rear mahogany deck and back yard.
Rear Deck ~ Mahogany decking with cedar rails and post lighting.
Mud room ~ with marble floor, powder room and walk-in closet. Second extra deep closet on stairway landing. Charging station for smartphones on mudroom cabinet with built-in bench and storage.
Rear half house addition built in 2007 with Marvin windows and glass doors, electric sun awning over rear deck with stair down to back yard and gardens. Separate heating/AC zones for front formal house and rear addition.
Second Floor ~ turn right to 3 bedrooms with ceiling fans and shared full bathroom, turn left for master suite. Separate heating/AC zones for each side.
Master Suite ~ with sitting area, ceiling fan, crown molding and 3 sides of windows, large master bathroom with extra-large spa tub, his and hers sinks, two large custom designed walk-in closets.
Lower Level ~ Bottom of stairs second pantry.
Left Unfinished Basement with:
- Laundry room, cabinets, sink.
- Two extra-large storage units.
- Refrigerated wine cellar.
Right Finished Basement with:
- Radiant heat floors and central Air Conditioning separate zone from rest of house.
- Eight foot high ceilings.
- Playroom/Home office with cable access.
- Full bathroom.
- Exercise room with second access to outside can be used as a 5th bedroom.
4 Car Garage with 1200 sq. ft. Guest Studio Suite.
- Heated garage with separate boiler with 2 heating zones.
- 12 foot garage ceilings.
- Fire sprinkler system in garage.
- Extra thick cement floor to handle car lift.
- House alarm connected to garage.
- Studio guest suite with:
o Large walk-in closet.
o Full bathroom.
o Large wet-bar with cabinetry, counters (no appliances).
o Separate heating zone.
o 220-10,000 Btu window AC.
o Alarm system.
Yard Attributes.
- Bluestone Walkways.
- Two Bluestone Patios.
- New driveway with Belgium Block 2015.
- Invisible Dog Fence.
- Fenced in Organic Vegetable Garden.
- Double Herb garden by rear deck.
- Professional landscape yard:
o Lilac Hedge
o Evergreen Arborvitae Hedge.
o Sea-grass lined drive way.
o Fern garden by wood fence.
o Hosta garden by driveway parking.
- Multiple Perianal and Annual gardens.
o Hydrangea plants blue and pink.
o Montauk Daisy
o Euchanachai
o Blackeye Susans
o Honey suckle.
o Rose of Sharon.
123 West Ave IMPROVEMENTS.
2004 ~ MAIN HOUSE.
- New 200 amp service.
- All new electric wiring.
- All new plumbing and pipes.
- All new HVAC system and piping. (Existing boiler) with 5 inch MERV air filters.
- New bathrooms.
- New kitchen.
- House alarm system installed.
2007-2008 IMPROVEMENTS Main House.
- Rear addition ~
o extended eat-in kitchen
o family room
o Mudroom and half bath
o Finished basement office, full bath, exercise room with second egress.
o 2nd floor master suite
o Rear mahogany deck
- New solid (not finger jointed) bevel cedar siding whole house
- New roof.
- New soffit and roof trim.
- Front Porch :
o New 5/4 fir flooring
o New cedar railings
o New post and ceiling trim
- Energy efficient HVAC handler for all of second floor with 2 zones.
- 5 zones for heating and AC.
- Blown in fiberglass insulation main house.
- Blown in cellulose insulation in addition.
- Added attic insulation main house.
- Living room wood fire place converted to gas.
- LED lights in kitchen, mudroom, stairway.
- Dog invisible fence installed.
- 2015 Improvements.
- New Driveway with Belgium blocks.
- Bluestone Patio with Garden.
2016 ~ Exterior of house and barn painted.
For more information on Home Trends in Fairfield County, Connecticut contact DMK Real Estate.
DMK Realty providing step by step real estate assistance for buyers, sellers, builders, landlords and tenants.






Comments(5)