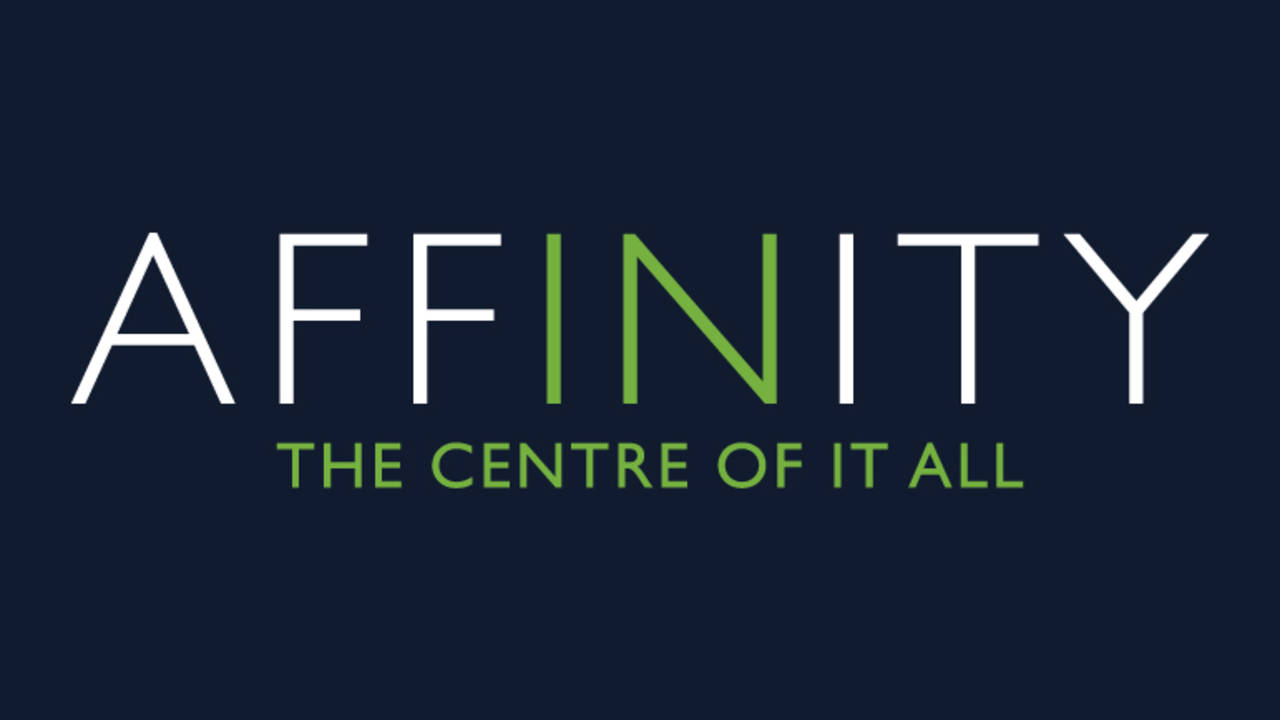Affinity by William Lyon Homes now has model town homes open for viewing and for sale – the town home prices start in the mid $200,000s.
Located just west of the 215 Beltway and Charleston Avenue in Summerlin Centre - Affinity offers four different town homes ranging from a one bedroom flats to town home style, second floor flats and single-family cluster duplexes. These living units are designed for those that seek a maintenance free lifestyle – great for empty-nesters or millennials. They range in size from 874 to 2,492 square feet.
Kim Chitwood, director of William Lyon Homes, said that the response to the Affinity neighborhood is widespread. There is a lot of interest from first-time homebuyers to people that no longer want the upkeep of a detached single-family home. “Affinity is the answer to growing demand for more urban-style living. Yet it is in the heart of suburbia within one of the valley’s premier master-planned communities that offers access to unparalleled amenities.”
The neighborhood of Affinity has its own recreation center. There are two pools, barbeque area and a full fitness center with state-of-art equipment and movement studio. There is also a multipurpose room for Affinity residents for gatherings and special events.
Moda at Affinity offers six flat and townhome-style units ranging from 874 to 1,430 square feet with one or two bedrooms and 1 to 2 ½ baths plus many different dual- level living possibilities with tandem or two-car garages priced in the mid $200,000s.
Evoke at Affinity is a series of triplex homes ranging in size from 1,252 to 1,925 square feet offering two and three bedrooms with 2 or 2 ½ baths and an attached two-car garage. There are single-level homes, both on the first and second floor and duplex homes with the master-suite on the second level. This series starts in the low $300,000s.
Savu at Affinity is comprised of carriage-style town home designs in three floor plans from 1,734 to 2,402 square feet with two to three bedrooms, 2 or 2 ½ baths and interior access to the two-car garage. Designs at Savu offer either single- floor or split level living spaces. Prices range in the high $300,000s.
Revo at Affinity is a collection of triple-level duplexes with a third level loft and deck that range from 2,047 to 2,492 square feet with three to four bedrooms and 2 to 3 ½ baths – priced from the low $400,000s.
Keep in mind that whether you are interested in buying a home or listing a home, a Realtor should represent you– this person is working for your benefit and will help you navigate through the buying or selling process. I have thirteen years in New Home Sales and fifteen years in General Real Estate sales!
I am here to answer any questions you might have - just email or call me.
I Sell Las Vegas! www.iSellLasVegas.com
Thanks and make it a terrific day…………Robin


Comments(0)