Custom home builders for years have used the term “stick built” to label their homes as higher quality. The logic is that if you build a home one stick at a time, then you have taken the time to cut, place, and fasten each “stick” correctly. This is a distraction from what it really is. “Stick built” is actually their term for onsite construction. Do you really think you can cut, place, and fasten each stick correctly building outdoors in the heat, cold, rain, and wind and without automated tools? And all of this being done on uneven ground where the tools needed have to be brought to the job-site every day.
A “systems built” home describes a home built using some form of systemized construction process. A building system automates the processes of cutting, placing, and fastening each “stick”. All of this is done offsite and indoors allowing homes constructed using a building system to achieve precision and efficiency beyond what is possible when “stick building” nsite. So, which building system produces the best home?
TYPES OF BUILDING SYSTEMS
The National Association of Home Builders recognizes four types of construction using building systems: Modular Home Building, Panelized Home Building, Concrete Home Building, and Log and Timber Home Building. Here is an overview of each system:
Concrete Home Building – Most think of concrete construction for commercial buildings. However, there has been a growing interest and use of concrete for residential construction. There are several methods to utilize concrete. A popular one for residential construction is panel systems. The panels are typically precast and then placed with a crane. These are precast panels that are cast/made offsite at a manufacturing facility and then trucked to the site for installation. Removable forms are what most think of for foundations. However, when casting above grade, foam insulation is typically placed in the forms before pouring begins. This results in a solid wall with high thermal mass.
RELATED: WHY SETTLE FOR A SITE BUILT HOME?
Log and Timber Home Building – Log and timber home building has been around for hundreds of years. The process of harvesting and drying the logs and timber have improved over the years. Methods to seal areas between logs and at mating areas of roofs and walls have improved. However, log home owners are like Harley owners, they are looking for a specific feeling from the product and not everyone is looking for that. Log and timber homes are a part of the building systems industry and will continue to thrive as a niche building system.
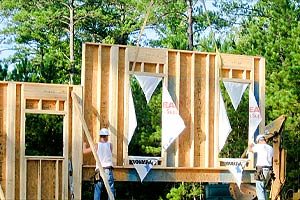 Panelized Home Building – Within panelized home building there are several subcategories. Two of the main ones being basic panelized construction and another one known as Structural Insulated Panels (SIPS). Using basic panels, a home plan is divided into wall and roof sections and are framed off site in a factory. The panels are then loaded flat on large trucks and delivered to the site. Each panel is coded and the entire home is assembled, much like a puzzle with the coded pieces. However, the panels typically do not contain plumbing, electrical wiring, and finished interiors or exteriors. This requires all of the onsite completion by trades as with typical with traditional onsite construction.
Panelized Home Building – Within panelized home building there are several subcategories. Two of the main ones being basic panelized construction and another one known as Structural Insulated Panels (SIPS). Using basic panels, a home plan is divided into wall and roof sections and are framed off site in a factory. The panels are then loaded flat on large trucks and delivered to the site. Each panel is coded and the entire home is assembled, much like a puzzle with the coded pieces. However, the panels typically do not contain plumbing, electrical wiring, and finished interiors or exteriors. This requires all of the onsite completion by trades as with typical with traditional onsite construction.
SIPS are considered a high performance building system that consists of an insulating foam core that is sandwiched between two structural facings. These facings can be OSB, fiber-cement board, etc. SIPS are considered one of the most airtight and well insulated building systems making them an inherently green product. With SIPS, the plumbing, wiring, and interior/exterior finishes have to be completed onsite as is typical with traditional construction.
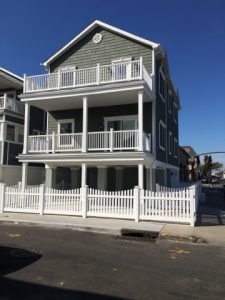 Modular Home Building – The term “modular home” is really a misnomer. It is a term for a home that is built using modular construction. Modular construction consists of many modular subassemblies built and assembled in an environmentally controlled factory that are assembled into a larger component, or module. That module is then shipped to a building site, combined with other modules, and assembled into a finished product.
Modular Home Building – The term “modular home” is really a misnomer. It is a term for a home that is built using modular construction. Modular construction consists of many modular subassemblies built and assembled in an environmentally controlled factory that are assembled into a larger component, or module. That module is then shipped to a building site, combined with other modules, and assembled into a finished product.
Today there is a major labor shortage in the building industry. Quality labor is just hard to find. The best subcontractors that are out there, because of supply and demand, are raising their prices thereby increasing the cost of new home construction. Using the modular building system allows a builder to control his costs by having much of the home built in the factory. The plumbing, electrical, mechanical, and many of the interior/exterior finishes are completed in a factory. This reduces the need for dependence on expensive onsite labor. Most homes built using modular construction are delivered to the site 75-85% complete. The impacts of weather as a factor in home construction is virtually eliminated. By keeping rain and moisture out of the home during construction, a healthy living environment is promoted by keeping floors and walls dry during construction, unlike with traditional site built homes. This reduces the risk of mold and mildew growth.
TWO BUILDING SYSTEMS THAT GO GREAT TOGETHER!
Just like with every construction method there are pros and cons to each. Here are some for panelized construction:
Pros:
- Saves time and money – The walls, floors, and roof go up quicker getting the home “closed in” sooner. The framing process can go from 7 days to 3 days on many homes.
- Quality construction – Panelized construction takes advantage of the automation of factory construction. Cuts are perfect, fastening is consistent, and measurements are precise.
- Environmentally friendly – By prefabricating walls and assemblies there is less waste. Any waste that does exist is reused or recycled keeping it out of landfills.
Cons:
- Times saving are small – While it can take 7 days to frame a home conventionally, panelization only saves about 3-4 days off of the overall construction process onsite.
- No reduction in dependency on trades – While the frame goes up quickly and the roof is on, everything else remains the same in the construction process.
Here are some pros and cons for modular construction:
Pros:
- Saves time and money – The home is completed to a level of about 75% for the interior and exterior. Plumbing, electrical, trim, floor covering, cabinets, etc. or completed in the factory. Months are eliminated from the site construction process.
- Quality construction – Automated tools in the factory insure precision construction. Not only are code inspections done, but also quality inspections at each stage of the construction process.
- Environmentally friendly – Factories are able to eliminate, mitigate, or recycle waste because the construction of so many home are concentrated in one location virtually eliminating true waste.
Cons:
- Transportation – Modules are large. Most modules are 14’ to 16’ wide. Lengths can vary from 30’ to 76’. Not every site is accessible for use with modular construction.
- Design Limitations – While modular design is very flexible and can be used to build just about any plan, the cost to do it in a factory and then transport the modules to a home site can actually defeat the benefits of time and cost savings.
Just like with any great team, members should complement each other. By combining modular and panelized construction the ability to bring the best of both to home construction makes for a better constructed home with amazing design opportunities that take advantage of factory built construction. Here are some examples of homes we have provided that used the hybrid approach to cost effectively provide a unique design and that allowed most of the home to be completed at the factory, reducing onsite time to completion.
HOME ON THE BAY ON PILINGS
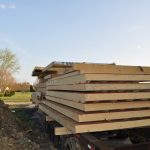
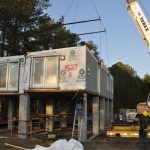
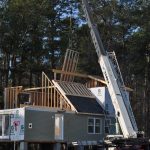
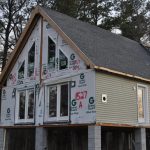
Hybrid construction, combining modular with panelized construction can be very cost effective when building high. Building high in some cases can double the cost of conventional construction because of the extra efforts required to move men and material to the higher work area. Because both modular and panelized construction methods require a crane, those costs are already built in.
The home modules were set (installed on the pier foundation) in the early morning. The panelized roof and second floor were completed by mid-afternoon, and roof shingling was complete before the sunset that evening. In one day this complex home was constructed (assembled) onsite and roof shingling was complete. The kitchen, fireplace, bathroom, flooring, drywall, trim, etc. were fully complete in the modular sections of the home. Onsite the panelized sections required completion. The advantage is that the first floor modules were prepared with electrical and plumbing connections to facilitate the quick completion of the panelized second floor of this home.
UNIQUE HOME DESIGN USING HYBRID CONSTRUCTION
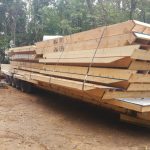
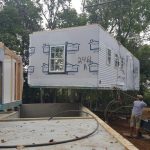
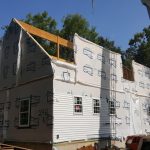
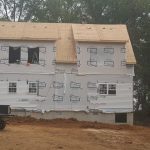
A home doesn’t have to be large to be complex. Engineering unique roof designs for construction can require creativity to meet the home design requirements and also meet the structural engineering requirements. Panels provide the perfect complement to modular construction to meet unique design requirements cost effectively.
In this home the first floor contained a garage, kitchen, and living room with an open to above area in the living room. Using panels allowed for a 3’ knee wall on the second floor exterior wall while the LVL beam and panelized roof structure provided the ability to engineer the customers required roof design for their home. The first floor even came equipped with all of the pex tubing installed for radiant floor heating. This home was assembled and under roof in one day, ready for the metal roof to be installed the next day.
CHOOSING THE RIGHT BUILDING METHOD FOR YOUR NEW HOME
Spend some time evaluating modular construction and learning about its abilities. Modular construction provides a tremendous ability to provide a nearly complete home to a site that is about 75% complete within days. This saves time and money while providing the benefits of healthier living. When design constraints appear, it may be the perfect time to pair modular construction with panelized construction to cost effectively provide the home of your dreams.
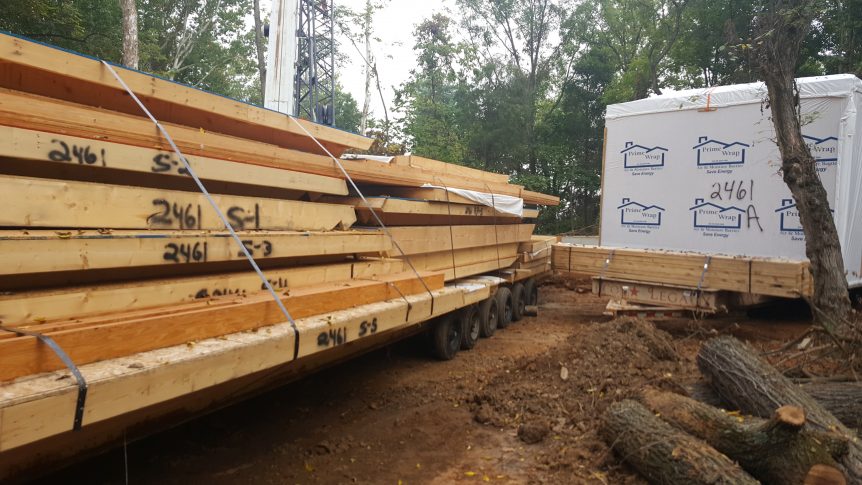

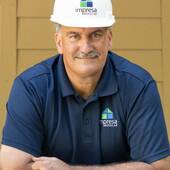
Comments (3)Subscribe to CommentsComment