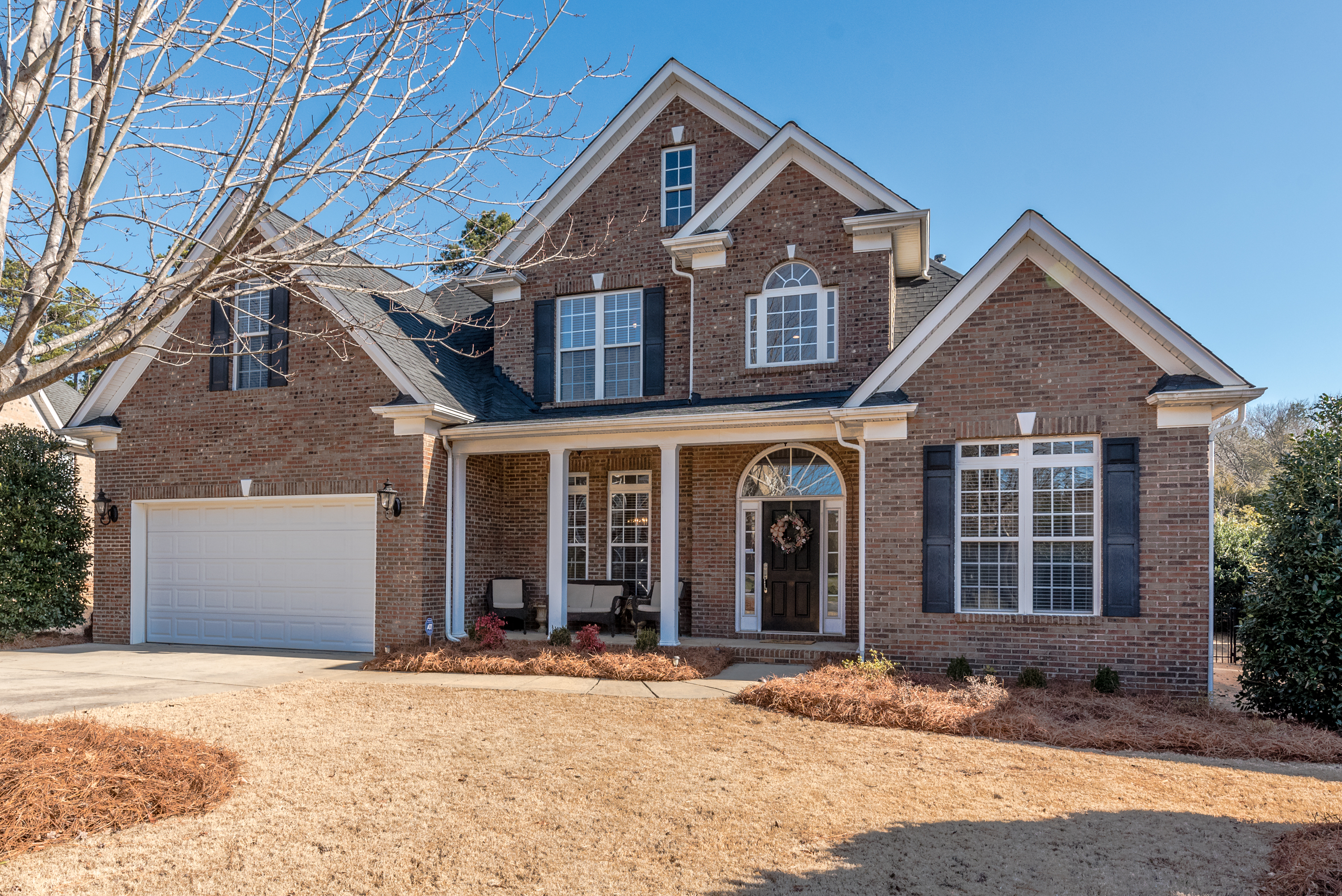| View the Tour |
This home is straight out of a design magazine! Welcome to the home at 769 Woburn Abbey Drive in historic Fort Mill, SC! This beautiful 4 bedroom home is located in the Regent Park neighborhood, a dual pool community that offers walking trails, tennis, and easy access to Carowinds, Carolina Place Mall and Uptown Charlotte! Nothing in this custom-built home has been overlooked… there is a first-floor master suite with FABULOUS master bath, 10-foot ceilings and extensive mouldings throughout, an open kitchen, and a private fenced yard with irrigation! Pick your mouth up off the floor and call our team today for a personal tour: 704-750-5417.
This custom home has been meticulously upgraded, decorated, and maintained. With an all brick exterior and rocking chair front porch, 769 Woburn Abbey Drive is extremely inviting. Step inside - the two-story foyer boasts exquisite crown moulding and gleaming hardwoods which add to the home’s appeal. The front part of the home has an office/living room with a ceiling fan, chair rail, crown moulding, gorgeous wall paint, and large windows. (NOTE: Most of the windows in this home have transom windows which allow for great natural light plus they mostly all have 2” inch blinds – both great features!) The hardwoods continue into the 2-story great room which boasts a cozy gas log fireplace and surround sound. It is open to the kitchen which makes for a nice feel and flow to the home. The kitchen has 42” glazed cabinetry, sparkling granite countertops, stainless steel appliances (including a double oven), recessed lighting, plus a designer chandelier over the breakfast table which looks out to the private backyard. Outside, in the backyard, you will see that the deck has been newly stained and the yard is completely fenced. Additionally, there is lush landscaping for added privacy and irrigation to keep things nice and green. Convenient to the main living space of the home is the luxurious master suite! IT IS GORGEOUS! Hardwood floors grace the floor, plus there is a cooling ceiling fan/light, and a beautiful tray ceiling that follows the lines of the oversized bay window! A generously-sized walk-in closet possesses hardwood floors and wall/shelf organizers. The connected master bath is absolutely stunning! It has a vanity with dual square sinks and marble counters, marble flooring, plus a soaking tub and seamless glass stand-up shower! There are also pretty wall sconces above the sink area and beadboard on the walls. The three secondary bedrooms are on the second floor of this home. They all possess neutral carpeting, ample closet space, and two have ceiling fans! One full bath is shared. A gorgeous home like this, with all of its upgraded features and light-filled spaces, will not last long! Call us today for a private tour. 704-750-5417.


Comments(1)