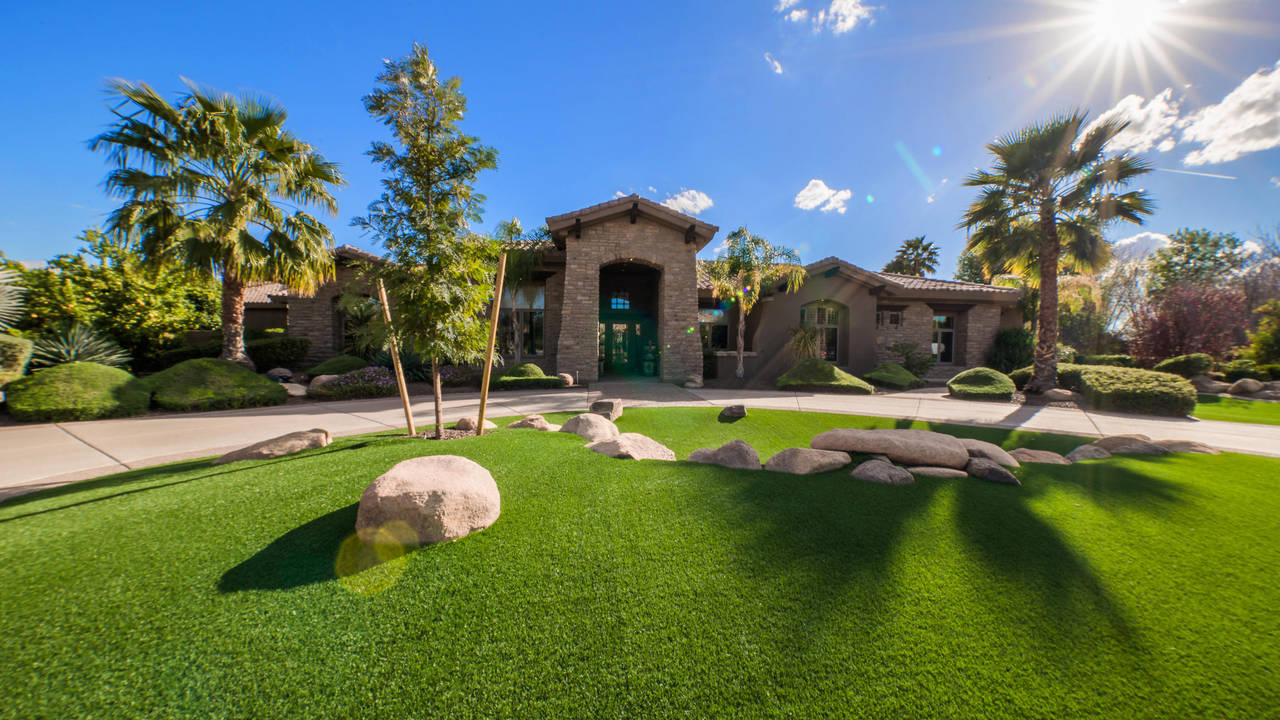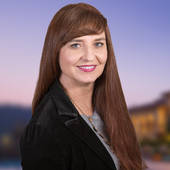Mesa, AZ Luxury Home For Sale: 5 Bed 4.5 Bath Citrus Groves Custom Home w/ Pool!
OPEN HOUSE:
8/18, Saturday 1:00 P.M. - 4:00 P.M.
| 3950 E MCLELLAN RD 12, Mesa, AZ 85205 | $1,199,000 |
 |
|
|||||
|
Beds/Baths: 5 / 4.5 Bedrooms Plus: 7 Approx SqFt: 7,200 / Owner Price/SqFt: $173.61 Year Built: 2002 Pool: Private Only Encoded Features: 44.5FRDXPSO9G2S Exterior Stories: 1 # of Interior Levels: 1 Dwelling Type: Single Family - Detached Dwelling Styles: Detached |
Approx Lot SqFt: 34,731 / County Assessor Apx Lot Size Range: 35,001 - 43,559 Subdivision: CROSSROADS ESTATES Tax Municipality: Mesa Marketing Name: Planned Cmty Name: Model: Builder Name: Custom Hun Block: 1600 N Map Code/Grid: Q40 Bldg Number: |
|||||
|
Ele Sch Dist: 004 - Mesa Unified District Elementary School: Bush Elementary Jr. High School: Stapley Junior High School |
High School Dist #: 004 - Mesa Unified District High School: Mountain View |
|||||
|
|
| Features | Room Details | Construction & Utilities | County, Tax and Financing |
|
Approx SqFt Range: 5,001+ Garage Spaces: 9 Carport Spaces: 0 Total Covered Spaces: 9 Slab Parking Spaces: 2 Parking Features: Detached; Electric Door Opener; Extnded Lngth Garage; Gated Parking; Over Height Garage; RV Garage; RV Gate; RV Parking; Separate Strge Area; Side Vehicle Entry Pool - Private: Pool - Private; Diving Pool; Heated Pool Spa: Spa - Private; Spa - Heated Horses: N Fireplace: 1 Fireplace; Fireplace Family Rm Landscaping: Synthetic Grass Frnt; Synthetic Grass Back; Yrd Wtring Sys Front; Yrd Wtring Sys Back; Auto Timer H2O Front; Auto Timer H2O Back; Irrigation Back Exterior Features: Patio; Covered Patio(s); Circular Drive; Private Street(s); Built-in BBQ Features: 9+ Flat Ceilings; Central Vacuum; Water Softener Owned; Soft Water Loop; Drink Wtr Filter Sys Community Features: Gated Community Flooring: Carpet; Stone; Wood Windows: Dual Pane; Low-E; Tinted |
Kitchen Features: Range/Oven Gas; Disposal; Dishwasher; Built-in Microwave; Refrigerator; Reverse Osmosis; Multiple Ovens; Walk-in Pantry; Granite Countertops; Kitchen Island Master Bathroom: Separate Shwr & Tub; Double Sinks; Private Toilet Room; Tub with Jets Additional Bedroom: Other Bdrm Split; Separate Bdrm Exit; Mstr Bdr Walkin Clst; Mstr Bdrm Sitting Rm Laundry: Wshr/Dry HookUp Only; Gas Dryer Hookup Dining Area: Formal; Eat-in Kitchen; Breakfast Bar; Breakfast Room Basement Y/N: Y Basement Description: Finished; Full Sep Den/Office Y/N: Y Other Rooms: Family Room; Library-Blt-in Bkcse; Bonus/Game Room; Media Room |
Architecture: Santa Barbara/Tuscan Const - Finish: Painted; Stucco; Stone Construction: Frame - Wood Roofing: All Tile Fencing: Block Cooling: Refrigeration Heating: Gas Heat Plumbing: Recirculation Pump; Gas Hot Water Heater Utilities: SRP Water: City Water Sewer: Sewer - Public Services: City Services Technology: 3+ Exist Tele Lines; Pre-Wire Srnd Snd; Cable TV Avail; HighSpd Intrnt Aval; Ntwrk Wrng Multi Rms; Security Sys Owned Energy/Green Feature: Ceiling Fan(s); Multi-Zones |
County Code: Maricopa Legal Description (Abbrev): LOT 12 CROSSROADS ESTATES MCR 044112 AN: 141-30-092 Lot Number: 12 Town-Range-Section: 1N-6E-9 Cty Bk&Pg: Plat: Taxes/Yr: $9,896/2017 Ownership: Fee Simple New Financing: Cash; VA; Conventional Total Asum Mnth Pmts: $0 Down Payment: $0 Existing 1st Loan: Treat as Free&Clear Existing 1st Ln Trms: Disclosures: Seller Discl Avail; Agency Discl Req Auction: No Possession: Close of Escrow |
OPEN HOUSE:
8/18, Saturday 1:00 P.M. - 4:00 P.M.
480-415-7616
Click here to view all of the Shanna Day Team Featured Listings
Click here to view all of the homes for sale in Mesa, AZ
Click here to view the Shanna Day Team's Mesa Real Estate Listings Page or if you're looking for a specific type or group of listings, click on the appropriate link below:
- City of Mesa, AZ New Listings
- City of Mesa, AZ Foreclosure Listings
- City of Mesa, AZ Short Sale Listings
- City of Mesa, AZ Single Family Homes for Sale
- City of Mesa, AZ Condos & Townhomes for Sale
FUTURE QUESTIONS
If you have any topics or questions you would like answered, contact The Shanna Day Dream Home Team - we’ll find the answers for you!
Shanna Day Dream Home Team
Keller Williams Realty East Valley
480-415-7616




Comments(4)