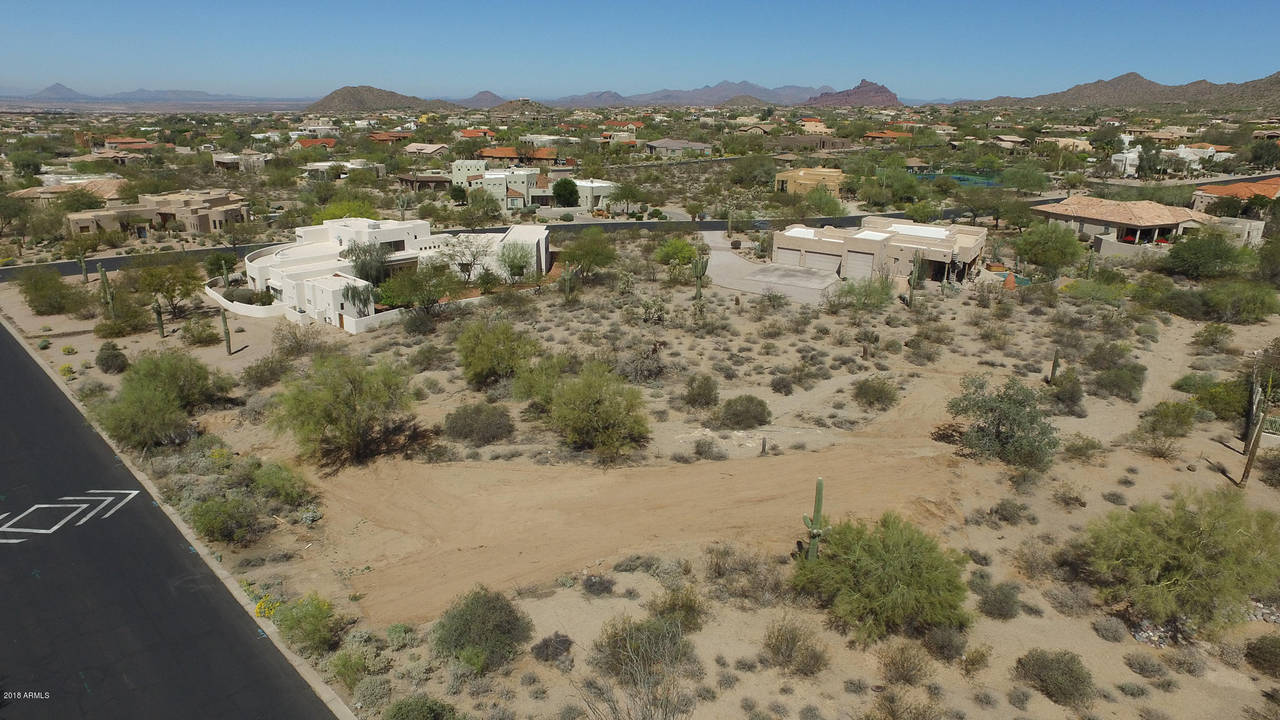4 Bed 4 Bath Floorplan For Your Thunder Mountain Dream Home!
| 8540 E MCDOWELL RD 115, Mesa, AZ 85207 | $1,100,000 |
 |
|
|||||
|
Beds/Baths: 4 / 4 Bedrooms Plus: 5 Approx SqFt: 5,185 / Builder Price/SqFt: $212.15 Year Built: 2018 Pool: Private Only Encoded Features: 44RPSO3G Exterior Stories: 1 # of Interior Levels: 1 Dwelling Type: Single Family - Detached Dwelling Styles: Detached |
Approx Lot SqFt: 42,019 / County Assessor Apx Lot Size Range: 35,001 - 43,559 Subdivision: Thunder Mountain Tax Municipality: Mesa Marketing Name: Planned Cmty Name: Model: Builder Name: Custom Hun Block: Map Code/Grid: P42 Bldg Number: |
|||||
|
Ele Sch Dist: 004 - Mesa Unified District Elementary School: Las Sendas Elementary School Jr. High School: Fremont Junior High School |
High School Dist #: 004 - Mesa Unified District High School: Red Mountain High School |
|||||
|
|
| Features | Room Details | Construction & Utilities | County, Tax and Financing |
|
Approx SqFt Range: 5,001+ Garage Spaces: 3 Carport Spaces: 0 Total Covered Spaces: 3 Slab Parking Spaces: 0 Pool - Private: Pool - Private Spa: Spa - Private Horses: N Fireplace: No Fireplace Property Description: North/South Exposure; Adjacent to Wash Landscaping: None Features: Soft Water Loop Community Features: Gated Community Flooring: Carpet; Stone; Wood Windows: Dual Pane |
Kitchen Features: Range/Oven Elec; Disposal; Dishwasher; Built-in Microwave; Wall Oven(s); Pantry; Walk-in Pantry; Granite Countertops; Kitchen Island Master Bathroom: Separate Shwr & Tub; Double Sinks; Private Toilet Room; Tub with Jets Master Bedroom: Split Additional Bedroom: Other Bdrm Split Laundry: Wshr/Dry HookUp Only; Gas Dryer Hookup; Inside Laundry Dining Area: Eat-in Kitchen; Breakfast Bar; Breakfast Room Basement Y/N: N Sep Den/Office Y/N: Y Other Rooms: Great Room |
Unit Style: All on One Level Const - Finish: Painted; Stucco; Stone Construction: Frame - Wood Roofing: All Tile Fencing: Block Cooling: Refrigeration Heating: Gas Heat Plumbing: Recirculation Pump; Gas Hot Water Heater Utilities: SRP Water: City Water Sewer: Sewer - Public Services: City Services |
County Code: Maricopa Legal Description (Abbrev): AN: 219-24-125 Lot Number: 115 Town-Range-Section: -- Cty Bk&Pg: Plat: Taxes/Yr: $1,355/2016 Ownership: Fee Simple New Financing: Cash; VA; Conventional Total Asum Mnth Pmts: $0 Down Payment: $0 Existing 1st Loan: Treat as Free&Clear Existing 1st Ln Trms: Disclosures: Agency Discl Req Auction: No Possession: Close of Escrow |
480-415-7616
Click here to view all of the Shanna Day Team Featured Listings
Click here to view all of the homes for sale in Mesa, AZ
Click here to view the Shanna Day Team's Mesa Real Estate Listings Page or if you're looking for a specific type or group of listings, click on the appropriate link below:
- City of Mesa, AZ New Listings
- City of Mesa, AZ Foreclosure Listings
- City of Mesa, AZ Short Sale Listings
- City of Mesa, AZ Single Family Homes for Sale
- City of Mesa, AZ Condos & Townhomes for Sale
FUTURE QUESTIONS
If you have any topics or questions you would like answered, contact The Shanna Day Dream Home Team - we’ll find the answers for you!
Shanna Day Dream Home Team
Keller Williams Realty East Valley
480-415-7616




Comments(6)