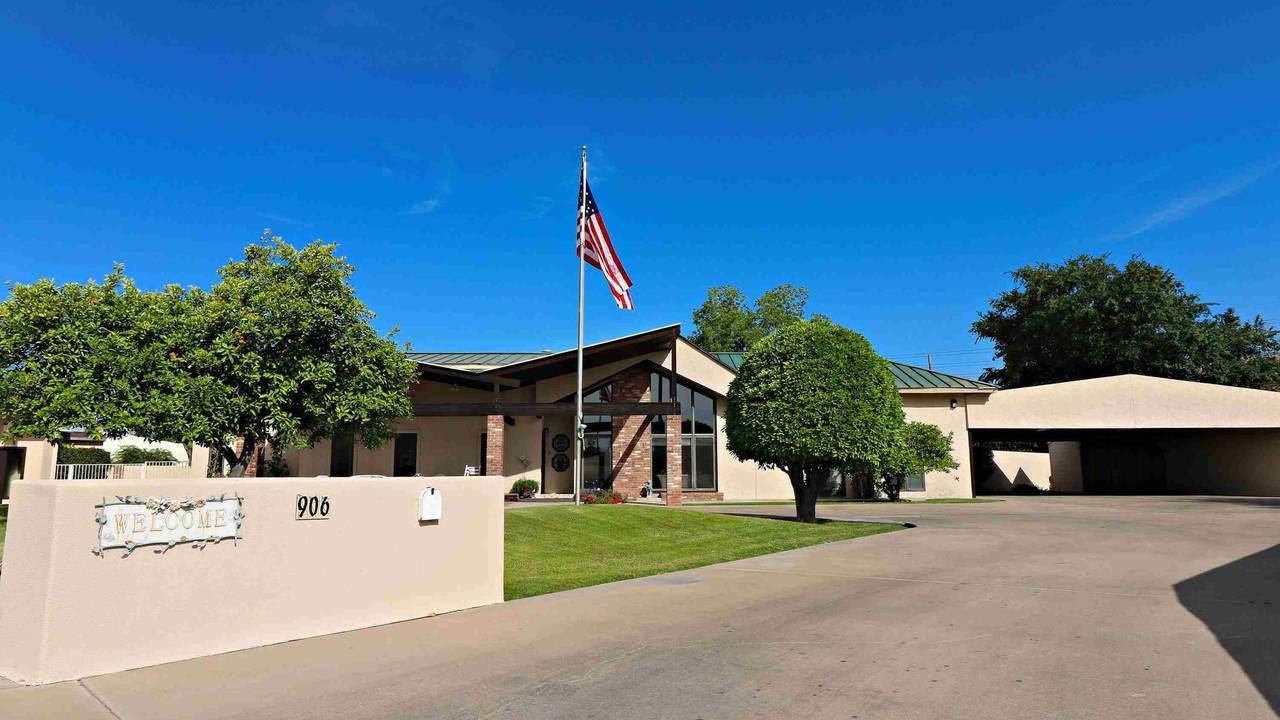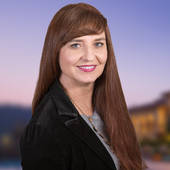Phoenix, AZ Home For Sale: 5 Bed 4 Bath Central Corridor Home w/ Pool & Guest House!
| 906 E TUCKEY LN, Phoenix, AZ 85014 | $750,000 |
 |
|
|||||
|
Beds/Baths: 5 / 4 Bedrooms Plus: 8 Approx SqFt: 6,342 / County Assessor Price/SqFt: $125.99 Year Built: 1980 Pool: Private Only Encoded Features: 54FRDXPQO3G5S Exterior Stories: 1 # of Interior Levels: 2 Dwelling Type: Single Family - Detached Dwelling Styles: Detached |
Approx Lot SqFt: 26,448 / County Assessor Apx Lot Size Range: 24,001 - 35,000 Subdivision: EAST ORANGEWOOD LOT 23 Tax Municipality: Phoenix Marketing Name: Planned Cmty Name: Model: Builder Name: Hatch Companies Contracting Hun Block: Map Code/Grid: N34 Bldg Number: |
|||||
|
Ele Sch Dist: 038 - Madison Elementary District Elementary School: Madison Richard Simis School Jr. High School: Madison Meadows School |
High School Dist #: 210 - Phoenix Union High School District High School: North High School |
|||||
|
|
| Features | Room Details | Construction & Utilities | County, Tax and Financing |
|
Approx SqFt Range: 5,001+ Garage Spaces: 3 Carport Spaces: 0 Total Covered Spaces: 3 Slab Parking Spaces: 5 Pool - Private: Pool - Private; Diving Pool Spa: None Horses: Y Fireplace: Two Way Fireplace Property Description: Cul-De-Sac Lot Landscaping: Grass Front; Grass Back; Yrd Wtring Sys Front; Yrd Wtring Sys Back Exterior Features: Separate Guest House; Patio; Covered Patio(s); Gazebo/Ramada; Storage Shed(s); Built-in BBQ Features: Vaulted Ceiling(s); 9+ Flat Ceilings; Physcl Chlgd (SRmks) Flooring: Carpet; Tile; Wood Accessibility Feat.: Bath Roll-In Shower; Bath Grab Bars; Bath Roll-Under Sink; Bath Lever Faucets |
Kitchen Features: Cook Top Elec; Disposal; Dishwasher; Built-in Microwave; Refrigerator; Wall Oven(s); Pantry Master Bathroom: Separate Shwr & Tub; Double Sinks Additional Bedroom: Mstr Bdrm Sitting Rm Laundry: Washer Included; Dryer Included; Inside Laundry Dining Area: Formal; Eat-in Kitchen; Breakfast Bar; Breakfast Room Basement Y/N: Y Basement Description: Finished; Full Sep Den/Office Y/N: Y Other Rooms: Family Room; Great Room; Library-Blt-in Bkcse; Bonus/Game Room; Guest Qtrs-Sep Entrn |
Const - Finish: Stucco Construction: Frame - Metal Roofing: Metal Fencing: View/Wrought Iron; Block Cooling: Refrigeration Heating: Gas Heat Plumbing: Gas Hot Water Heater Utilities: APS; SW Gas Water: City Water Sewer: Sewer - Public Technology: HighSpd Intrnt Aval |
County Code: Maricopa Legal Description (Abbrev): EAST ORANGEWOOD SUBDIVIDED PER MCR 5/47 PT LOT 16 DAF COM AT SW COR LOT 16 TH E ALG S LN SD LOT 22 5 AN: 161-05-021-D Lot Number: 16 Town-Range-Section: 2N-3E-9 Cty Bk&Pg: Plat: Taxes/Yr: $10,023/2017 Ownership: Fee Simple New Financing: Cash; Conventional Total Asum Mnth Pmts: $0 Down Payment: $0 Existing 1st Loan: Conventional Existing 1st Ln Trms: Disclosures: Seller Discl Avail Auction: No Possession: Close of Escrow |
480-415-7616
Click here to view all of the Shanna Day Team Featured Listings
FUTURE QUESTIONS
If you have any topics or questions you would like answered, contact The Shanna Day Dream Home Team - we’ll find the answers for you!
Shanna Day Dream Home Team
Keller Williams Realty East Valley
480-415-7616




Comments(3)