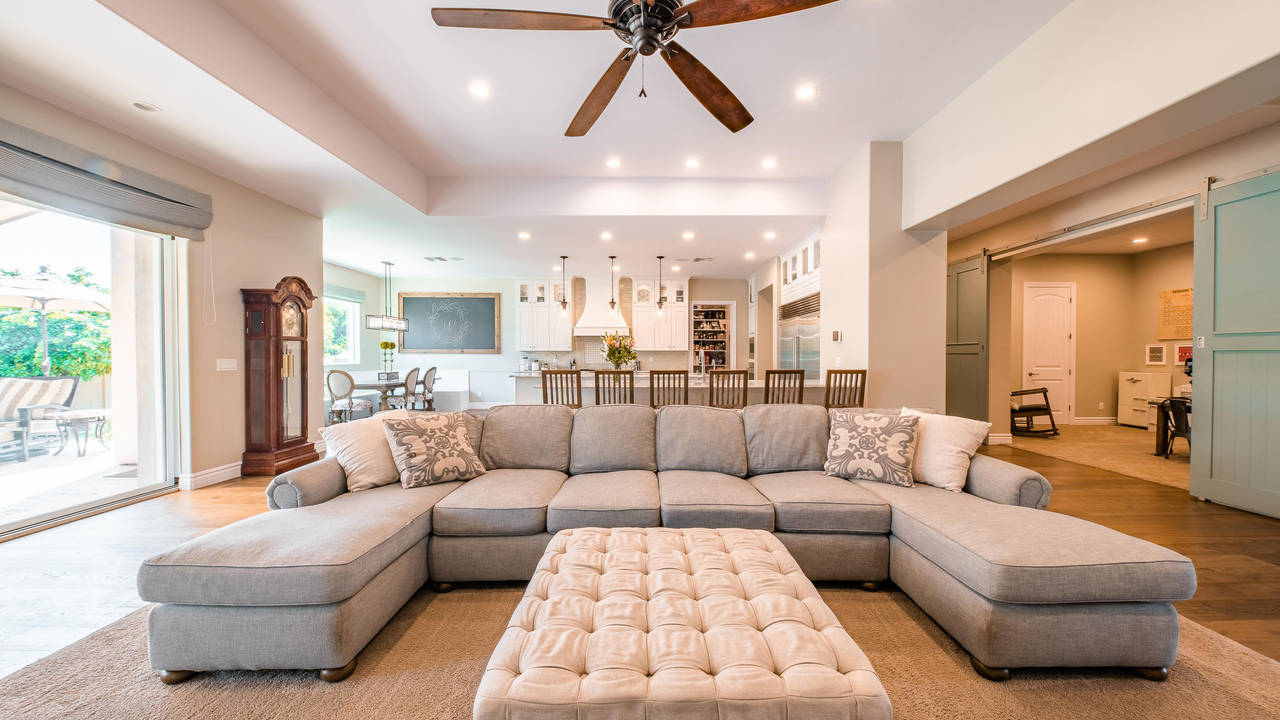Mesa, AZ Home For Sale: Completely Rebuilt 5 Bed 5.5 Bath Home at Estates At Northridge!
OPEN HOUSE:
1/11, Friday 1:00 P.M. - 4:00 P.M.
| 2625 N 24TH ST 5, Mesa, AZ 85213 | $899,999 |
 |
|
|||||
|
Beds/Baths: 5 / 5.5 Bedrooms Plus: 7 Approx SqFt: 3,636 / County Assessor Price/SqFt: $261 Year Built: 1998 Pool: None Encoded Features: 55.5FRO4G Exterior Stories: 1 # of Interior Levels: 1 Dwelling Type: Single Family - Detached Dwelling Styles: Detached |
Approx Lot SqFt: 16,314 / County Assessor Apx Lot Size Range: 15,001 - 18,000 Subdivision: ESTATES AT NORTHRIDGE Tax Municipality: Maricopa - COUNTY Marketing Name: Planned Cmty Name: Model: Builder Name: Custom Hun Block: Map Code/Grid: Q40 Bldg Number: |
|||||
|
Ele Sch Dist: 004 - Mesa Unified District Elementary School: Hermosa Vista Elementary School Jr. High School: Stapley Junior High School |
High School Dist #: 004 - Mesa Unified District High School: Mountain View |
|||||
|
|
| Features | Room Details | Construction & Utilities | County, Tax and Financing |
|
Approx SqFt Range: 4,001 - 4,500 Garage Spaces: 4 Carport Spaces: 0 Total Covered Spaces: 4 Slab Parking Spaces: 0 Parking Features: Dir Entry frm Garage; Electric Door Opener; Side Vehicle Entry Pool - Private: No Pool Spa: None Horses: N Fireplace: No Fireplace Property Description: North/South Exposure Landscaping: Grass Front; Grass Back; Synthetic Grass Back; Yrd Wtring Sys Front; Yrd Wtring Sys Back; Auto Timer H2O Front; Auto Timer H2O Back Exterior Features: Patio; Covered Patio(s); Private Street(s); Misting System; Built-in BBQ Features: Vaulted Ceiling(s); Central Vacuum; No Interior Steps; Water Softener Owned Community Features: Comm Tennis Court(s); Gated Community Add'l Property Use: None Flooring: Carpet; Stone; Wood Windows: Energy Star Accessibility Feat.: Hallways 36in+ Wide |
Kitchen Features: Range/Oven Gas; Cook Top Gas; Disposal; Dishwasher; Built-in Microwave; Refrigerator; Reverse Osmosis; Wall Oven(s); Multiple Ovens; Pantry; Walk-in Pantry; Granite Countertops; Kitchen Island Master Bathroom: Full Bth Master Bdrm; Double Sinks; Private Toilet Room Master Bedroom: Split Laundry: Wshr/Dry HookUp Only; 220 V Dryer Hookup; Inside Laundry Dining Area: Eat-in Kitchen; Breakfast Bar Basement Y/N: N Sep Den/Office Y/N: Y Other Rooms: Family Room; Great Room; Bonus/Game Room; Exercise/Sauna Room Items Updated: Floor Yr Updated: 2015; Floor Partial/Full: Full; Wiring Yr Updated: 2015; Wiring Partial/Full: Full; Plmbg Yr Updated: 2015; Plmbg Partial/Full: Full; Ht/Cool Yr Updated: 2015; Ht/Cool Partial/Full: Full; Roof Yr Updated: 2015; Roof Partial/Full: Full; Kitchen Yr Updated: 2015; Kitchen Partial/Full: Full; Bath(s) Yr Updated: 2015; Bath(s) Partial/Full: Full; Rm Adtn Yr Updated: 2015; Rm Adtn Partial/Full: Full |
Architecture: Ranch Const - Finish: Painted; Stucco Construction: Frame - Wood; Adobe Roofing: All Tile Fencing: Block Cooling: Refrigeration; Programmable Thmstat Heating: Electric Heat Plumbing: Engy Star Ht Wtr Htr; Gas Hot Water Heater Utilities: SRP Water: City Water Sewer: Sewer - Public Services: City Services Technology: Pre-Wire Srnd Snd; Pre-Wire Sat Dish; Cable TV Avail; HighSpd Intrnt Aval; Ntwrk Wrng Multi Rms; Security Sys Owned; Smart Home System Energy/Green Feature: Ceiling Fan(s) |
County Code: Maricopa Legal Description (Abbrev): LOT 5 ESTATES AT NORTHRIDGE AMD MCR 049032 AN: 141-05-397 Lot Number: 5 Town-Range-Section: 1N-6E-6 Cty Bk&Pg: Plat: Taxes/Yr: $4,276/2017 Ownership: Fee Simple New Financing: Cash; VA; Conventional Total Asum Mnth Pmts: $0 Down Payment: $1,050,000 Existing 1st Loan: Conventional Existing 1st Ln Trms: Non Assumable Disclosures: Seller Discl Avail; Agency Discl Req Auction: No Possession: Close of Escrow |
OPEN HOUSE:
1/11, Friday 1:00 P.M. - 4:00 P.M.
480-415-7616
Click here to view all of the Shanna Day Team Featured Listings
FUTURE QUESTIONS
If you have any topics or questions you would like answered, contact The Shanna Day Dream Home Team - we’ll find the answers for you!
Shanna Day Dream Home Team
Keller Williams Realty East Valley
480-415-7616




Comments(4)