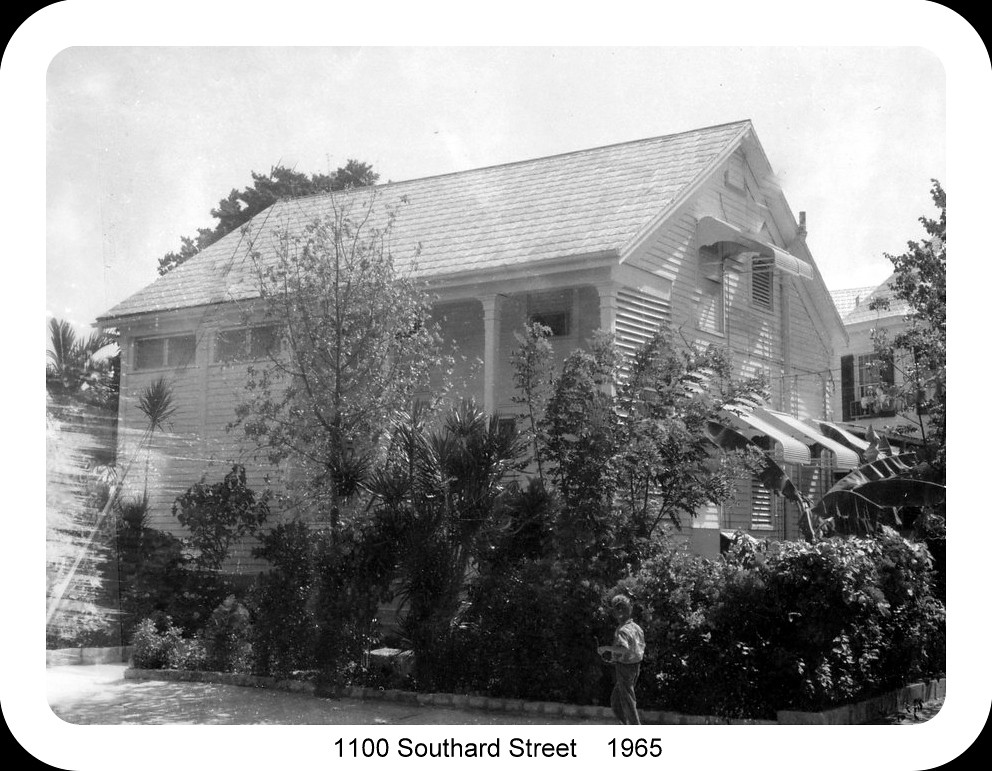The freshly renovated home at 1100 Southard Street is a testament to the vitality of the Key West real estate market which has thrived and progressed since my first visit in 1984. While preparing to write about today's home, I reached down into my old shoebox and found two photos taken of 1100 Southard Street that demonstrate my thesis.
Just prior to young photographer Authur Rothstein assignment to photograph Key West for the WPA in 1938, Key West had reeled from the devastating loss of the railroad due to the Labor Day Hurricane in 1935, the demise the cigar and sponge industry, and the unknown future of the island upon the completion of the Overseas Highway (now called US1). Rothstein's task was to document the state of life on this little island. One of the houses he photographed was 1100 Southard Street shown above. Study the photo just a bit. Longtime readers know this is an "eyebrow house" given that name to describe the design of the roof extending out from the end of the building to rest upon columns. The projection creates both a porch (a place to sit) and protection for the second floor windows which may be left open during rain and wind storms allowing light and air to flow inside the home. Before we had air conditioning, homes were ventilated by natural air flow and shade trees. Rothstein's photos appear throughout my blog from time to time. We are fortunate that the federal government sent him to the Keys to capture a point in time when life was pretty rough here. Rothstein wrote his supervisor shortly before the Overseas Highway was completed when perhaps thousands of tourists would someday make their way to this little island - "I hope the resulting boom and development doesn’t spoil the picturesque beauty of the island nor make the natives lose their friendliness.”
I found a second photo taken nearly 30 years later showing the same view of 1100 Southard Street. We can see the house has changed a bit. Study and see if you can see the differences. Some aluminum shutter salesman must have made a bundle off Key West in the 1950s because there are still a lot of these old clam shell shutters in existence. This house has aluminum shutters on the west side. Someone added wood louvers to the right side of the front porch as a sun shield. Look to the left side which was extended to the edge of the roof overhang. Both photos show the house is elevated up from the ground and is wood construction with wood siding. I can't verify the first photo shows louver windows but the 1965 photos certainly do. Glass windows were introduced to the house later. The addition to the front was removed, a pool added, and the place became gentrified each time it was improved. The original eyebrow now has pediments above once louvered windows. It looks quite graceful and definitely hi brow. The current listing Realtor describes the newly renovated home this way:
"Stunning renovation of this Eyebrow style historic home in an ideal Old Town location. The main house with gorgeous addition and a detached guest cottage couple on each side of the pool to create a spacious 5bd/4ba beauty. Virtually every detail of this property has been restored or renovated to create the perfect combination of modern luxuries and historical character. The open staircase has been restored creating a breathtaking architectural focal point. A gourmet kitchen wrapped in windows begs to entertain the open floor plan overlooking sprawling tropical grounds and pool. A ground level master suite boasts a luxurious bathroom with wet room, walk in closet and a door leading to a private garden area. The list of luxuries goes on and on in this rare and precious Old Town home!"
I had not been inside this house for years and once inside I forgot it was an eyebrow house. It certainly did not look like any eyebrow house I had been in. The main living level is a play on open concept living but still has defined living spaces.
The master bedroom has a vaulted ceiling which makes the space quite dramatic. Barn doors provide privacy in the bath which is a work of art. A guest bedroom is located opposite the front entry. Barn doors were placed here as well. This space is used as a study at this time.
One of the challenges owner/renovators of eyebrow houses face is how to create a bathroom or bathrooms on the second floor. These homes did not have indoor plumbing when they were built and did not have bathrooms on the second floor. Some eyebrow houses are larger than others. I had to stop and take a serious look well designed this renovator met the challenge of adding a bath. There are bedrooms on either side of the house. The renovator added a bath at the right front of the second floor. A small hallway leads back a few steps to a bedroom.
There are sunny and shady places to layout and sit around the pool which itself is quite large and very sunny. If I were a guest I might opt to stay in the pool side guest cottage, buy a new door lock, and never leave.
CLICK HERE to view the Key West MLS datasheet and striking listing photos. Then please call me, Gary Thomas, 305-766-2642, to schedule a private tour of this newly renovated home which can be purchased fully furnished as shown. I am a buyers agent and a full time Realtor at Preferred Properties Key West. Get ready for some hi brow living in this eyebrow house.






















Comments(2)