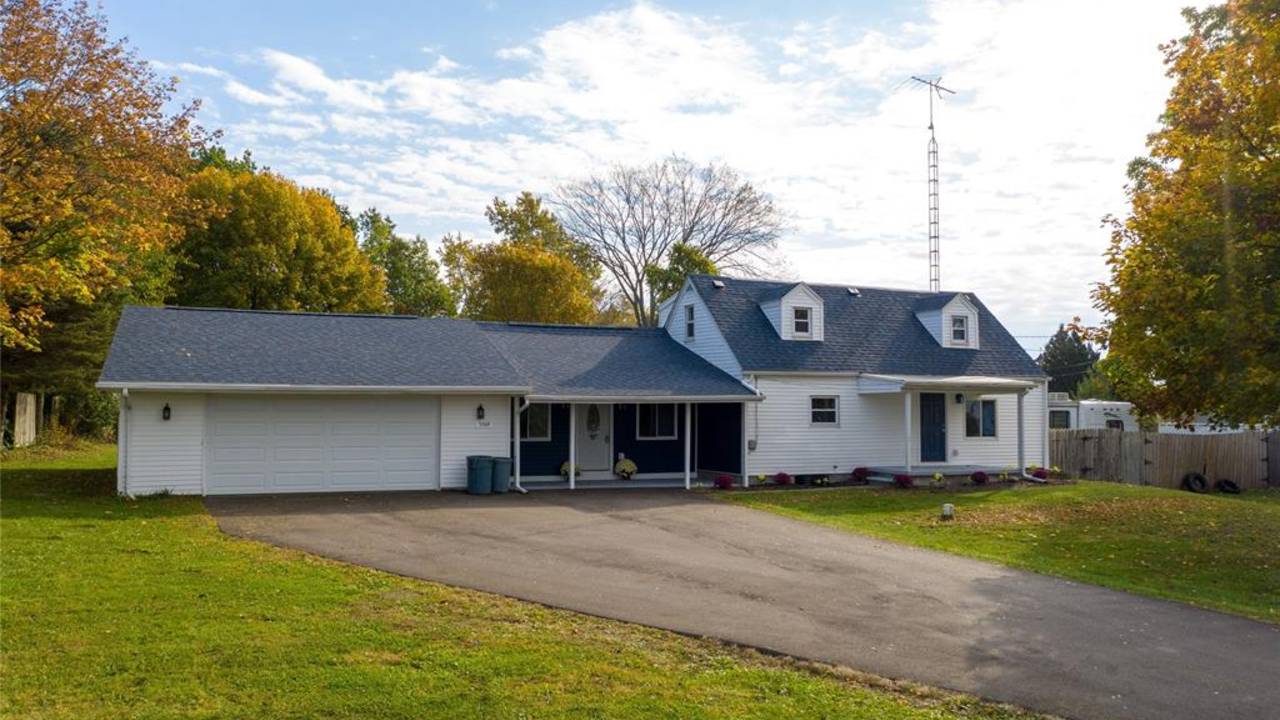Beautiful Like New Home! New from to the studs! New wiring, insulation, roof and mechanicals. Over 2200 sq ft including the new 20 x 20 master suite with vaulted ceilings, his & her closets, private bath with oversize walk in shower with his & her sinks! A spacious open kitchen/dining area and first floor laundry. 2 more generous sized bedrooms with built ins. Tons of storage! 3 bedrooms, 2 full & one 1/2 bath! Off the family room area you will find beautiful French doors leading to your tranquility 3 season sun room to sit & relax and enjoy your view of 2.5 partly wooded acres. There is an easy oversize 2 car garage with drive-thru to the back yard. Newer well head,dry basement with new interior tile drainage system, All house water filtration system & a freshly black-topped drive. All of this is in high demand Kearsley schools, and Close to Davison Schools bus stop. Close to schools, Expressway, & GM's new facility on Davison Rd. Possible Lease to own with 20% down.

Aerial view of the back yard.

Another aerial view of the backyard.

Aerial view of the property - it's deep!

Welcome home! What you see when you walk in the front door by the garage. This is your living space.

The front door by the garage, coat closet to the left, next to the half bathroom with a pocket door. What a beautiful entryway!

The half bath off of the front door.

Another view of the entryway. The door to the right leads to the drive-thru garage.

The small room is the one with the door to the garage, and the french doors lead to the 3 season sun room. Plenty of living space here!

The view through the window in the room off of the garage.

The view from the room off of the garage, looking into the living space.

Through the hallway off the front door, you walk into this beautiful kitchen!

So much cabinet space, a spot for the dishwasher, fridge, oven, and microwave! Plus, the butler's closet is that handle on the left!


A look at the butler's pantry, open and closed. There's a second pantry or storage closet right before the stairs there.

Looking into the kitchen from behind the counter, in the dining area. The door to the left is the second front door.

This is the coat/storage closet next to the other front door.

The laundry closet - hookups for gas and electric.

The full bathroom off of the kitchen, right before the stairs upstairs.

The true gem of this home - the master bedroom!


Two walk-in closets, but what you really need to see is the master bathroom.

A dual vanity with so much storage, however the shower...

Breathtaking! The tile work is gorgeous, plus two grab bars, and cubbies for products!

Headed upstairs, there are two bedrooms upstairs. Both have built-in storage, and a closet. How adorable!

One of the bedrooms, the closet is to the right of this picture.



The other bedroom.

Into the three season room, but wait, turn around...

Beautiful woodwork!

A view of the drive-through garage door.

A look into the basement.

Another angle of the basement.
Thank you for looking!


Comments(0)