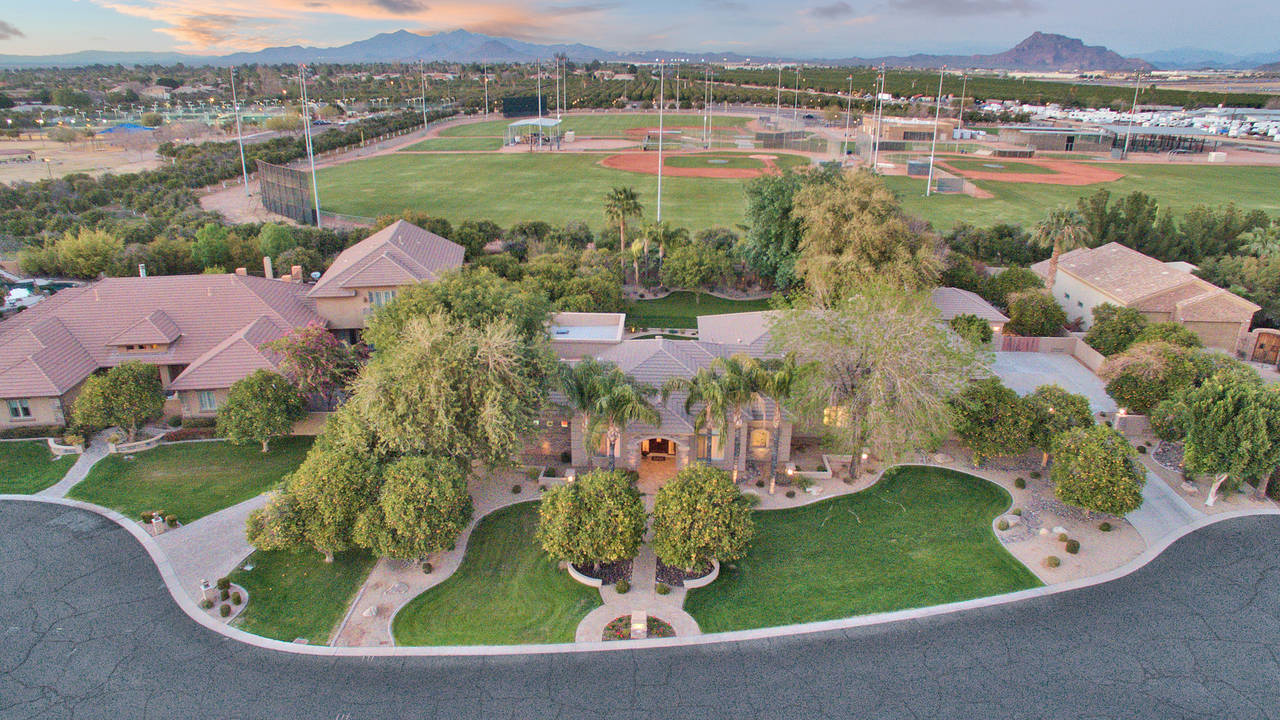Mesa, AZ Home For Sale: 4 Bed 3.5 Bath Custom Home In Highgrove Estates!
| 4122 E MCLELLAN RD 13, Mesa, AZ 85205 | $875,000 |
 |
|
|||||
|
Beds/Baths: 4 / 3.5 Bedrooms Plus: 5 Approx SqFt: 4,160 / County Assessor Price/SqFt: $210.34 Year Built: 1999 Pool: None Encoded Features: 43.5RDXO4G4S Exterior Stories: 1 # of Interior Levels: 1 Dwelling Type: Single Family - Detached Dwelling Styles: Detached |
Approx Lot SqFt: 35,183 / Appraiser Apx Lot Size Range: 35,001 - 43,559 Subdivision: HIGHGROVE ESTATES Tax Municipality: Mesa Marketing Name: Planned Cmty Name: Model: Builder Name: Custom Hun Block: Map Code/Grid: Q40 Bldg Number: |
|||||
|
Ele Sch Dist: 004 - Mesa Unified District Elementary School: Bush Elementary Jr. High School: Stapley Junior High School |
High School Dist #: 004 - Mesa Unified District High School: Mountain View High School |
|||||
|
|
| Features | Room Details | Construction & Utilities | County, Tax and Financing |
|
Approx SqFt Range: 4,001 - 4,500 Garage Spaces: 4 Carport Spaces: 0 Total Covered Spaces: 4 Slab Parking Spaces: 4 Parking Features: Detached; Electric Door Opener; Gated Parking; RV Gate; RV Parking; Separate Strge Area; Side Vehicle Entry Pool - Private: No Pool Spa: None Horses: N Fireplace: 1 Fireplace; Fireplace Family Rm; Firepit Property Description: Cul-De-Sac Lot; North/South Exposure Landscaping: Irrigation Front; Irrigation Back Exterior Features: Covered Patio(s) Community Features: Children's Playgrnd; Comm Tennis Court(s); Gated Community Add'l Property Use: None Flooring: Carpet; Tile; Wood Windows: Dual Pane |
Kitchen Features: Cook Top Elec; Dishwasher; Refrigerator; Wall Oven(s); Pantry; Walk-in Pantry; Granite Countertops; Kitchen Island Master Bathroom: Full Bth Master Bdrm; Separate Shwr & Tub; Double Sinks; Private Toilet Room Master Bedroom: Split Additional Bedroom: Other Bdrm Split; Separate Bdrm Exit; Mstr Bdr Walkin Clst Laundry: Inside Laundry Dining Area: Formal; Eat-in Kitchen; Breakfast Bar; Breakfast Room Basement Y/N: N Sep Den/Office Y/N: Y Other Rooms: Separate Workshop |
Architecture: Ranch Const - Finish: Painted; Stucco; Stone Construction: Frame - Wood Roofing: Concrete Fencing: Block Cooling: Refrigeration Heating: Electric Heat Utilities: SRP Water: City Water Sewer: Sewer - Public Services: City Services |
County Code: Maricopa Legal Description (Abbrev): LOT 13 HIGHGROVE ESTATES MCR 043407 AN: 141-29-069 Lot Number: 13 Town-Range-Section: 1N-6E-9 Cty Bk&Pg: Plat: Taxes/Yr: $6,122/2019 Ownership: Fee Simple New Financing: Cash; Conventional Total Asum Mnth Pmts: $0 Down Payment: $0 Existing 1st Loan: Treat as Free&Clear Existing 1st Ln Trms: Disclosures: Seller Discl Avail Possession: By Agreement |
480-415-7616
Click here to view all of the Shanna Day Team Featured Listings
FUTURE QUESTIONS
If you have any topics or questions you would like answered, contact The Shanna Day Dream Home Team - we’ll find the answers for you!
Shanna Day Dream Home Team
Keller Williams Realty East Valley
480-415-7616
View ShannaDay Dream Team Profile



Comments(0)