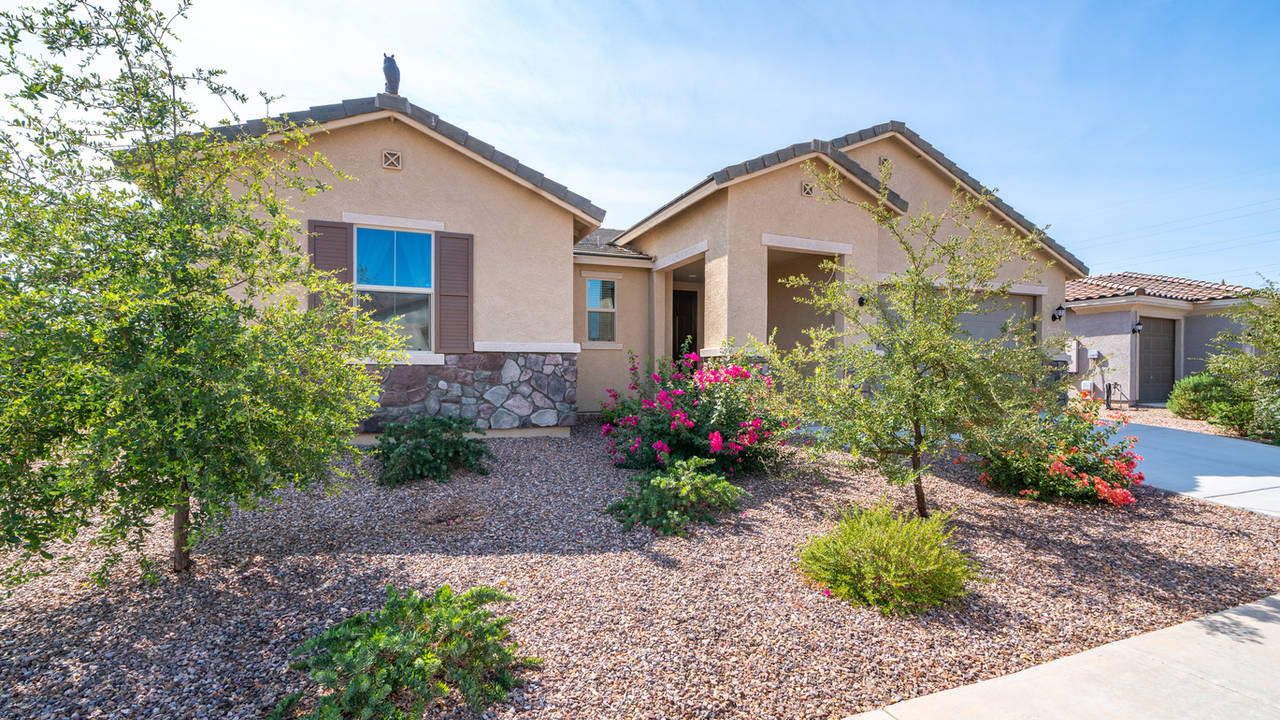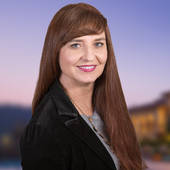Maricopa, AZ Homes For Sale: Move-in Ready
4 Bed 2 Bath Open Floorplan Home In Homestead!
| 40735 W JAMES LN, Maricopa, AZ 85138 | $320,000 |
 |
|
|||||
|
Beds/Baths: 4 / 2 Bedrooms Plus: 4 Approx SqFt: 1,860 / County Assessor Price/SqFt: $172.04 Year Built: 2018 Pool: None Encoded Features: 42RNO2G2S Exterior Stories: 1 # of Interior Levels: 1 Dwelling Type: Single Family - Detached Dwelling Styles: Detached |
Approx Lot SqFt: 9,665 / County Assessor Apx Lot Size Range: 7,501 - 10,000 Subdivision: HOMESTEAD Tax Municipality: Maricopa - CITY Marketing Name: Planned Cmty Name: Model: Builder Name: KB Homes Hun Block: Map Code/Grid: W35 Bldg Number: |
|||||
|
Ele Sch Dist: 0020 - Maricopa Unified District - Pinal Elementary School: Santa Cruz Elementary School Jr. High School: Desert Wind Middle School |
High School Dist #: 0020 - Maricopa Unified District - Pinal High School: Maricopa High School |
|||||
|
|
| Features | Room Details | Construction & Utilities | County, Tax and Financing |
|
Approx SqFt Range: 1,801 - 2,000 Garage Spaces: 2 Carport Spaces: 0 Total Covered Spaces: 2 Slab Parking Spaces: 2 Parking Features: Dir Entry frm Garage Pool - Private: No Pool Spa: None Horses: N Fireplace: No Fireplace Property Description: North/South Exposure Landscaping: Dirt Back; Desert Front; Yrd Wtring Sys Front Exterior Features: Patio; Covered Patio(s); Pvt Yrd(s)/Crtyrd(s) Features: 9+ Flat Ceilings; Water Softener Owned Community Features: Biking/Walking Path; Children's Playgrnd; Lake Subdivision Flooring: Carpet; Tile Windows: Dual Pane; Energy Star; Vinyl Frame |
Kitchen Features: Range/Oven Elec; Disposal; Dishwasher; Built-in Microwave; Engy Star (See Rmks); Pantry; Kitchen Island Master Bathroom: Full Bth Master Bdrm; Separate Shwr & Tub; Double Sinks Master Bedroom: Split; Downstairs Additional Bedroom: Other Bdrm Dwnstrs; Mstr Bdr Walkin Clst Laundry: Wshr/Dry HookUp Only; 220 V Dryer Hookup; Inside Laundry Dining Area: Dining in LR/GR Basement Y/N: N Sep Den/Office Y/N: N Other Rooms: Great Room |
Unit Style: All on One Level; No Common Walls Const - Finish: Painted; Stucco; Low VOC Paint Construction: Frame - Wood Construction Status: Under Construction Roofing: Tile Fencing: Block Cooling: Refrigeration; Programmable Thmstat Heating: Gas Heat Plumbing: Gas Hot Water Heater; Low Flow Fixtures; WaterSense Faucet(s) Utilities: SW Gas Water: Pvt Water Company Sewer: Sewer - Private Energy/Green Feature: Solar Panels; HERS Rating: 62 Green/Energy Cert: Energy Star Cert Solar Panels: Ownership: Owned |
County Code: Pinal Legal Description (Abbrev): LOT 18 PARCEL 14 AT HOMESTEAD NORTH CAB G SLD 124 AN: 512-48-275 Lot Number: 18 Town-Range-Section: 04S-03E-24 Cty Bk&Pg: Plat: Taxes/Yr: $185/2019 Ownership: Fee Simple New Financing: Cash; VA; FHA; Conventional Total Asum Mnth Pmts: $0 Down Payment: $0 Existing 1st Loan: Treat as Free&Clear Existing 1st Ln Trms: Disclosures: Agency Discl Req Possession: Close of Escrow |
480-415-7616
Click here to view all of the Shanna Day Team Featured Listings
FUTURE QUESTIONS
If you have any topics or questions you would like answered, contact The Shanna Day Dream Home Team - we’ll find the answers for you!
Shanna Day Dream Home Team
Keller Williams Realty East Valley
480-415-7616
View ShannaDay Dream Team Profile



Comments(0)