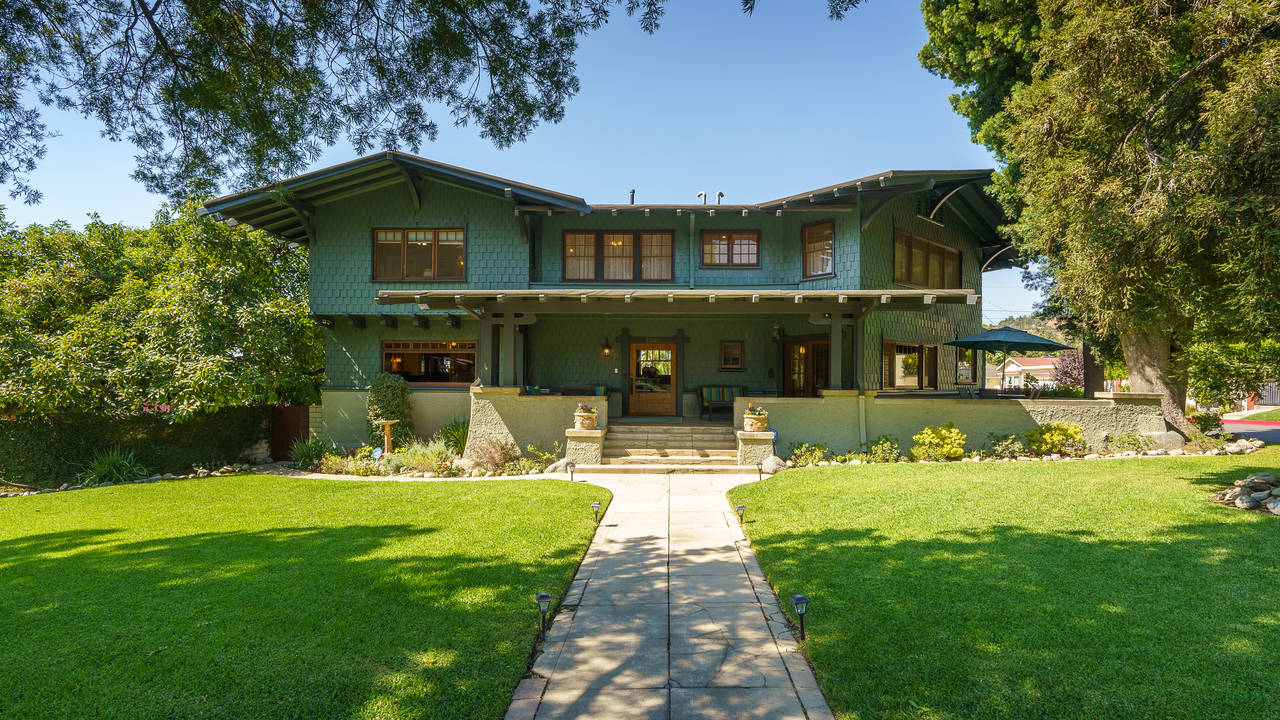The Everest Home, with a Greene & Greene legacy, was designed by Arthur Kelly for the Everest family and is one of the finest examples of Craftsman architecture of this era. This 1909 Craftsman Masterpiece is prominently situated on two parcels on a corner lot on the most desired street of landmark homes in Monrovia. Beginning with a sweeping covered front porch and the exceptional multi-paned front door, the entry level features a large formal entry hall and living room with beamed ceilings, a large dining room with a built-in leaded glass sideboard set off at a dramatic angle from the house, a chef’s kitchen with top of the line appliances and butcher block countertops, a breakfast room, a billiard room, a parlor, and a downstairs bedroom/nanny’s quarters off the kitchen. Stunning period details include two Batchelder fireplaces, a Batchelder tile fountain on the rear covered porch, Grueby tiles, original and period style lanterns, leaded glass, built-ins throughout, crown, base and picture rail molding and stunning hardwood floors. The upper level of the main house consists of three bedroom suites with attached exquisitely remodeled bathrooms, two additional bedrooms sharing the most recently remodeled bathroom, and an office which was once part of the sleeping porch. The remodeled primary suite in the SW corner of the upstairs has two new walk-in closets, a decorative fireplace, access to the outdoor upstairs rooftop patio and a stunning brand new bathroom with marble countertops, a double sink, a claw foot tub and an oversized walk-in shower with a seat and rain shower head. The bedroom suite in the NW corner of home has plantation shutters, picture rail molding, a remodeled bathroom which connects to a new walk-in closet. The basement showcasing more than 2,300 square feet of additional living and storage space has one carpeted bedroom, a large open feel living room that connects to a sitting area and a gaming space, a ¾ bathroom close to the back door to the pool area, the original laundry room with a laundry chute from the upstairs and an abundance of cabinets and rooms for storage. Set above the 3 car finished garage, a new staircase leads to the 515 square foot carpeted, guest apartment featuring a full bathroom, a kitchenette with a 4 burner gas stove and a good sized closet and storage area. The peace and tranquility of the back yard has been enhanced by the owners with new cement pathways, a built-in barbecue and sink for outdoor dining, an expansive grassy area that once was a tennis court bordered by a privacy hedge on the sides of the property, new roses and flowers and a prolific avocado tree next to the new brick laid patio and outdoor gathering area with a gas fire pit overlooking the heated, chlorine pool. Undoubtedly one of the most spectacular historic homes in the San Gabriel Valley, if not all of Los Angeles, this home is a historic landmark with a Mills Act Contract providing tens of thousands of savings in property taxes every year. The magnificent period details from the curb appeal to the interior that have been lovingly maintained over the last century combined with the luxuries of all the remodeled bathrooms on a double lot of more than half an acre with a main house of more than 7700 square feet plus a guest apartment make this truly a dream come true for the 8 previous owners in the 111 year history of the estate. Who will be honored to be the next owner of The Everest Home?


Comments(0)