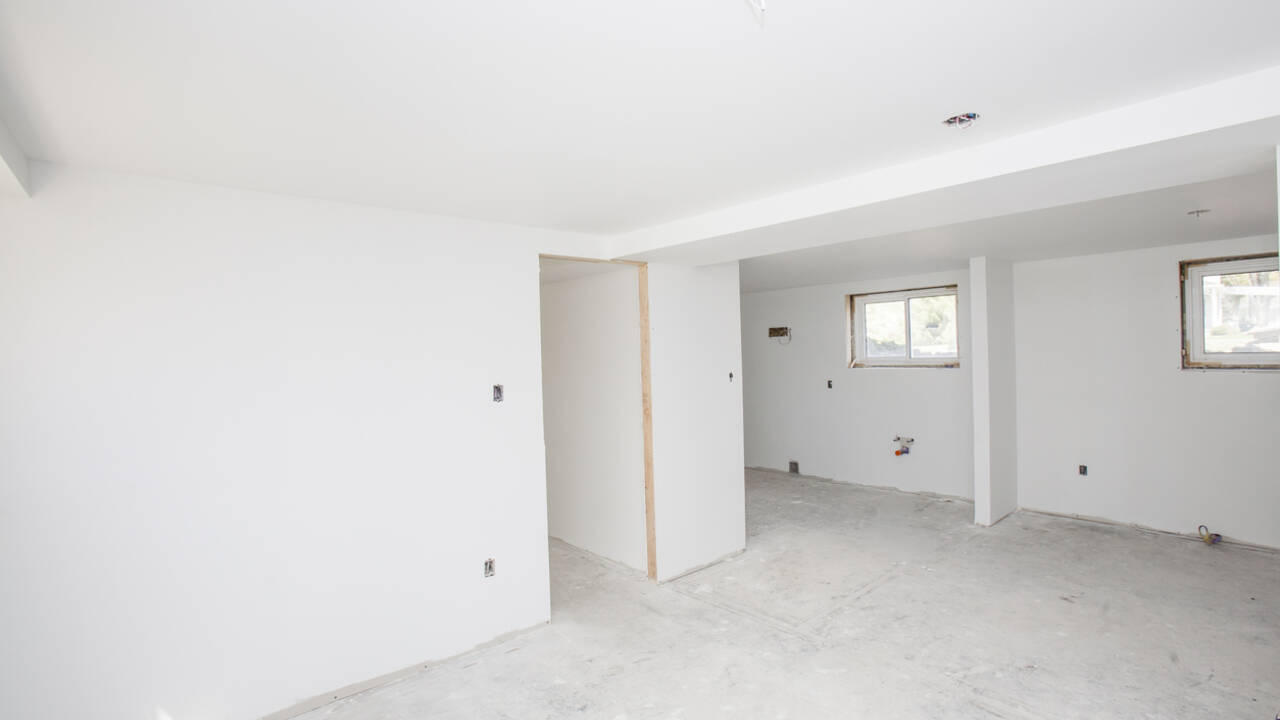If you are looking for ways to maximize use of your home and improve its affordability, a secondary suite may fulfill those needs. But you need to weigh this decision carefully and ask yourself some key questions. For example, will you be comfortable with sharing your home? Will the costs associated with finishing your suite outweigh its rewards? Do you have any zoning or design issues you must work around as part of your plans? With proper consideration and preparation, secondary suites can pay off.
Sharing Your Home
Are you considering construction of a secondary suite as a tenant's apartment, vacation rental or guest lodging? Whatever its purpose, you need to be thoughtful in your construction plans. Below are some tips to make sharing your home easier:
For privacy, build separate entrances and consider issues like direct access
Provide your tenant or guest with their own private outdoor space for barbecues and time in the sun
Make space for your tenant or guest's private parking
Consider which windows your lodger or tenant may walk past en route to their own entrance and how to ensure your own privacy
Is there an easy, direct route from your tenant's car to their front door, such as for when they are carrying groceries
In theory, sharing your home with paid tenants or lodgers is a great way to defray your cost-of-living. However, what looks great on paper does not always suit individual lifestyles. Consider what it means to have a tenant, particularly one on site at your home. You will likely hear their music or television from time-to-time, as an example. You may hear them coming and going, singing in the shower or even talking on the phone. They may also be able to hear or see what you are up to, as well. Are you comfortable with these issues? Talk to your contractor about ways to provide each of you with better privacy and division between the two households.
Considerate Design
The last thing you want is for your family and the tenant to feel like you are living on top of each other or with a constant view into the others' lives. To make your secondary suite more accommodating for all, consider integrating some extra nuances into your plans.
Plan ideas include:
Plenty of storage space for yourself and your tenant
Easy access for everyone to laundry and mechanical equipment
You also need to consider where you build your secondary suite. This largely depends on your local building codes. Your contractor can help you decipher the building codes to understand your options, such as for a basement suite, top floor dwelling, over-the-garage apartment or standalone unit, also called Accessory Dwelling Units (ADUs).
Pay Attention to Cost
Obviously, cost is a factor in your secondary suite design and construction. You want to save as much money as possible, but the suite should also be parallel in quality and style to the rest of your home. You have to measure up to building code requirements, too. These codes sometimes add cost to your ADU project, when compared to a conventional home's construction.
Cost factors for your project may include:
You need separate mechanical ducting for your HVAC and that of the secondary suite
Smoke separation and firewalls are typically required between spaces
Sound deadening metal channels between drywall and framing are possibly required
Building codes usually dictate maximum square footage and number of bedrooms allowed

Besides these issues adding to your design and construction costs, it is important to consider potential revenue for your completed suite. Examine local listings to see what amenities are included in the most marketable secondary suites. Also compare average rental rates according to square footage, number of bedrooms and bathrooms, and other features.


Comments(0)