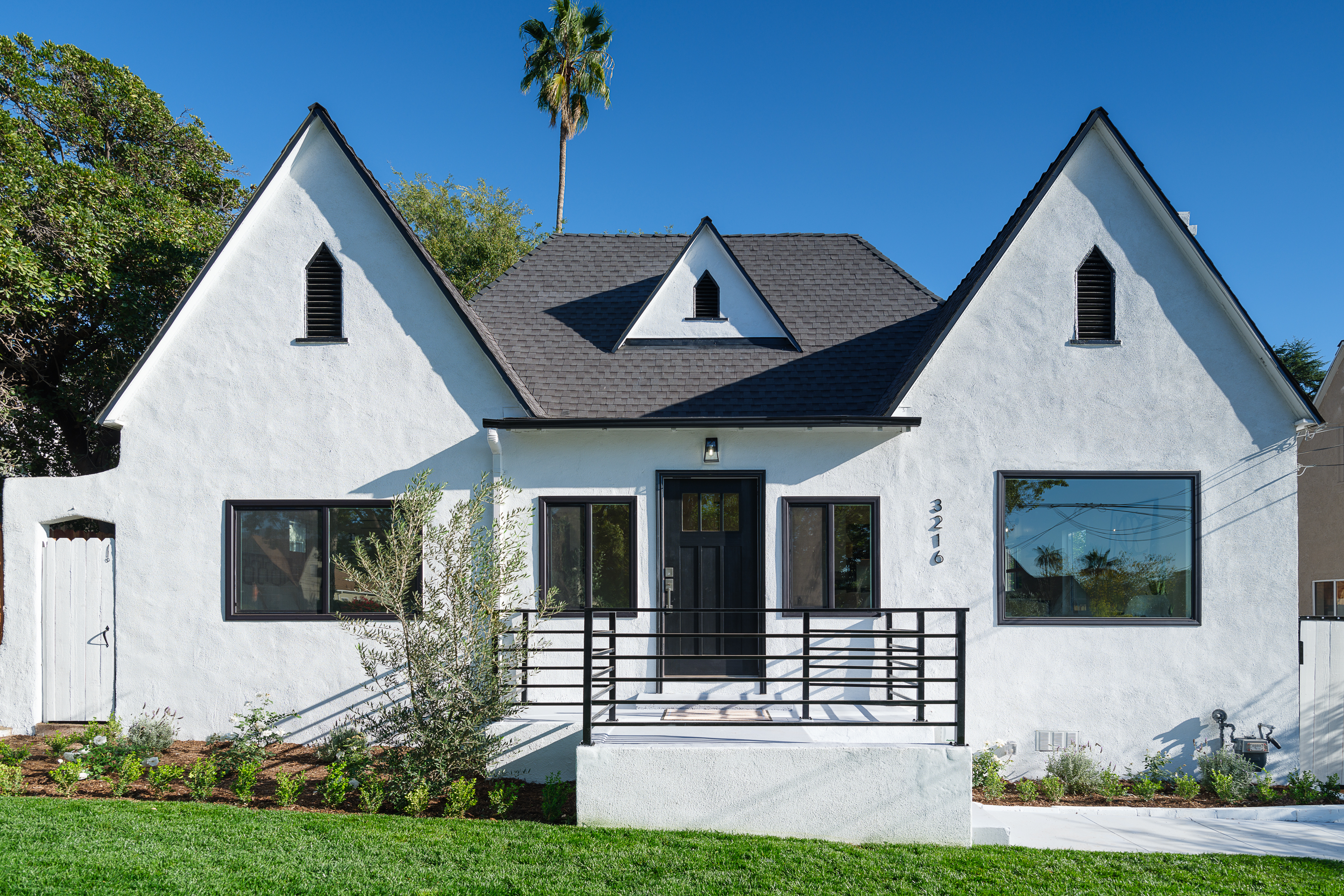Welcome home to this beautifully remodeled three-bedroom, two-bathroom Janes Cottage located in the sought-after and historic Janes Village Neighborhood in Altadena. Curb appeal permeates from this home as one is impressed by the peek-a-boo mountain views, the unique architectural design, and the professionally landscaped yard. Past the front door, one is struck by the open floorplan that showcases a spacious dining room, a stunning living room, and a modern kitchen that all have hardwood floors and base molding which are consistent throughout the living spaces and all of the bedrooms. The dining room features recessed lighting and a modern chandelier. The dining room seamlessly opens up to the stylish living room that features a vaulted wood-beamed ceiling that extends to the kitchen, a modern chandelier, and large windows that allow for natural light to enter into the home. This living room is perfect for hosting and gatherings, especially with the fireplace. The living room opens up to the remodeled kitchen that features a modern chandelier, large custom cabinets, pull-out drawers, quartz countertops, Carrera marble in the chevron pattern backsplash, modern light fixtures, a farmhouse sink, a door to the backyard, and stainless-steel appliances including a Samsung refrigerator, a Samsung gas range, and a dishwasher. On the other side of the home sit the three bedrooms and the two bathrooms that all include closets. The first bedroom features recessed lighting and large windows. The second bedroom features recessed lighting and a sliding glass door that leads to the backyard patio. The hallway bathroom features double sinks with a stone countertop, custom tile flooring, recessed lighting, modern light fixtures, a tub/glass-enclosed shower combo, and subway tiling that extends to the ceiling. The primary bedroom, located towards the back of the home, features recessed lighting, a sliding closet door, and a sliding glass door that leads to the backyard patio. Attached to the bedroom, is a stylish bathroom that features custom tile flooring, a single sink with a stone counter, a modern light fixture, recessed lighting, a glass-enclosed shower with hexagon tile flooring, and subway tiling inside of the shower that extends to the ceiling. There are many things to love about this professionally remodeled home, especially the expansive backyard that boasts a spacious patio that is ideal for dining al fresco, trees, a grassy lawn, and a finished space in the backyard that was a preexisting garage converted into a non-permitted ADU. This finished space showcases high vaulted wood-beamed ceilings, recessed lighting, large windows, a bathroom, and a kitchenette area. The contemporary kitchenette features quartz countertops, a single sink, pull-out drawers, a wine refrigerator, and a door that leads to the backyard space. The bathroom features custom tile flooring, a single sink, a modern light fixture, and a glass-enclosed shower with hexagon tile flooring and subway tiling that extends to the ceiling. This home has been exquisitely updated inside and out and has it all! With the allure of the historic Janes Village Neighborhood, the remodeled living areas, the finished space in the backyard, and the expansive backyard, this home is ready for the next owner to call it their own.
Savvy + Company (704) 491-3310 - Charlotte, NC
The RIGHT CHARLOTTE REALTOR!
Looks like a wonderful home that's sure to draw plenty of interest. Hope it’s a quick seller for you & your clients!
Dec 04, 2021 01:42 PM


Comments(1)