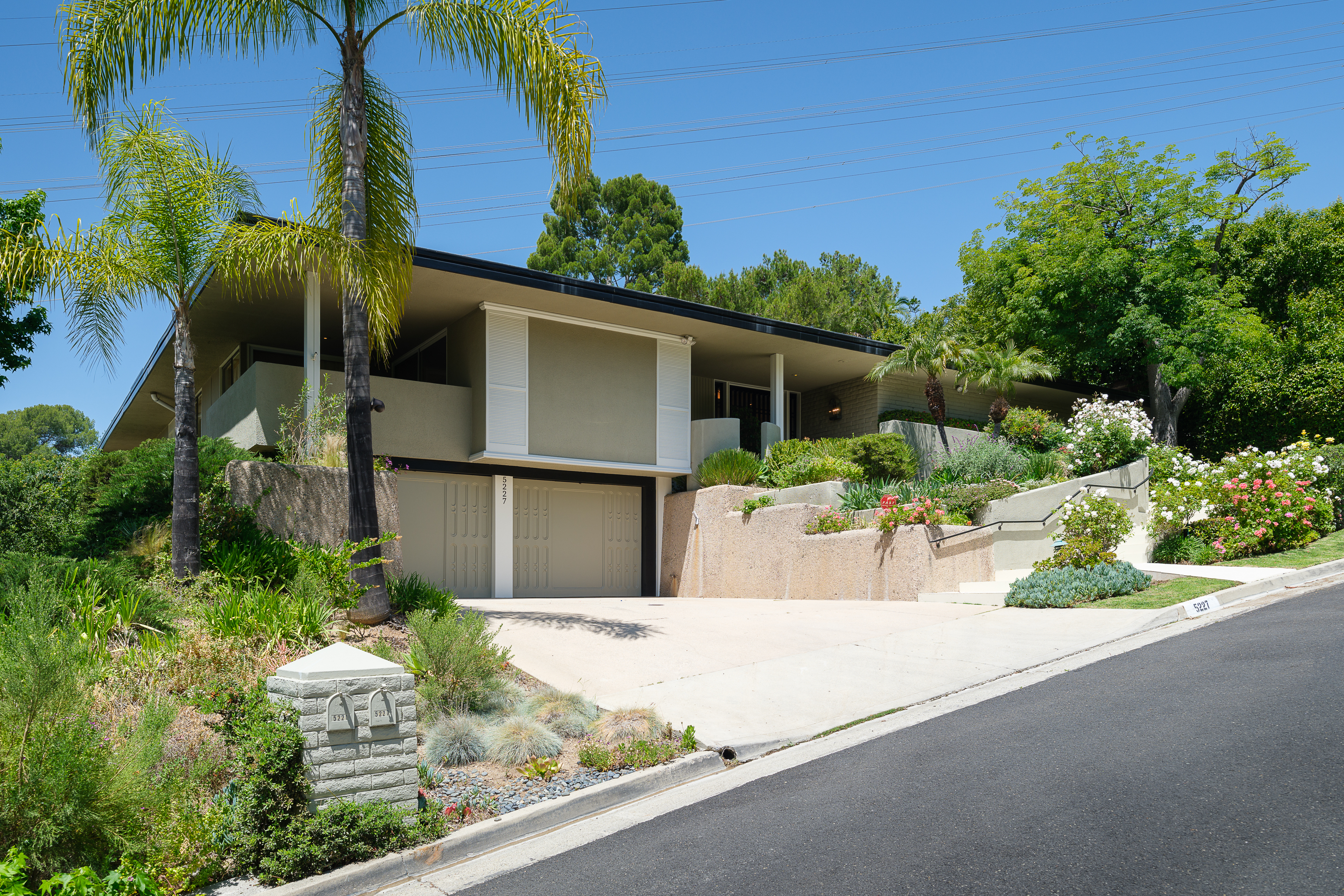Situated on a picturesque cul-de-sac is this 5 bedroom, 4 bathroom luxury home that sits on a 20,010 square foot lot! Ideal for taking in Southern California’s weather, this home offers extraordinary indoor and outdoor living spaces. It is easy to fall in love with this home with its multiple living spaces, the sparkling swimming pool, the atrium, and the luxury one will notice throughout the entire home. Curb appeal exudes with the mid-century architecture, the roses, the trees, and the beautiful greenery throughout the yard. Entering through the front door, one is struck by the formal entry area that is bright and airy and showcases an elegant tray ceiling, modern lighting, engineered hardwood floors, and views of the atrium that is in the middle of the home. There is also an enclosed storage closet off the entry that also has a half bathroom. To the left of the entry is the formal dining room which is spacious and has large windows, modern lighting, carpet floors, crown and base molding, and a sliding glass door that leads to the private balcony. The private balcony has tile floors and offers full privacy with treetop and peek-a-boo mountain views and is ideal for outdoor dining as well as outdoor reading and relaxation. Next to the dining room is the spacious breakfast nook that features a modern chandelier, built-in shelves, display shelves, crown molding, a large window that faces the side yard, and a door that also leads to the private balcony. The kitchen is luxurious and is highlighted by an oversized center island, granite countertops, a tile backsplash, a custom tray ceiling, an abundance of cabinets, built-in features, modern lighting, and a stainless-steel refrigerator. Down the spacious hall is the family room, which is light and bright and showcases carpet floors, floor-to-ceiling windows, a beamed ceiling, a fireplace, built-in cabinets, a ceiling fan, elegant pillars, modern lighting, and a door that leads to the covered patio. On the lower end of the room is the formal living room that is spacious and features stunning views of the atrium! The living room also features a fireplace, drop pendant lighting, and floor-to-ceiling windows that face the backyard pool views. On the other side of the home sit the 5 bedrooms, the additional 3 bathrooms, and the laundry room. The primary bedroom has carpet floors, two walk-in closets with built-in shelving, recessed lighting, crown & base molding, and French doors that lead to a private enclosed patio that has a screened window on the ceiling. The ensuite bathroom has tile floors, a soaking tub, tile counters, a large vanity, two sinks, recessed lighting, and a glass-enclosed shower. Next to the primary bedroom is the large laundry room that has cabinets, a sink, and a door that leads to the side yard. The second and third bedrooms are in the middle of the home and both have large closets with built-in features, recessed lighting, and each has a door that leads to the side yard. There is also a jack and jill bathroom between the bedrooms that has a stone counter, two sinks, tile floors, recessed lighting, and a tub/shower combo. The fourth bedroom has carpet floors, recessed lighting, a large closet with built-ins, and a sliding glass door that leads to the atrium. The hallway bathroom has tile floors, a large vanity, 2 sinks, and a sliding glass door that leads to the private patio. The fifth bedroom has a built-in desk area, a built-in window seat, recessed lighting, and a large closet with built-in features. There are many things to love about this spectacular home, especially the atrium and the expansive backyard. The atrium is the perfect place to lounge and take in the sun near the beautiful fountain. The expansive backyard features two covered patio areas, a fully fenced sparkling swimming pool with a diving board, a grassy lawn, and an abundance of trees and greenery throughout. There is also a gate towards the back that leads to a hiking trail. This backyard is perfect for hosting summer pool parties and for al fresco dining! The home also has an attached four-car garage downstairs as well as a workshop room that has a utility sink and cabinets. This room could also be used as a craft room or a wine cellar. With the allure of the picturesque architecture of the home, the sought-after location, the spacious living spaces throughout, the atrium, the sparkling swimming pool, and much more, you won’t want to miss the opportunity to call this luxury home yours!
www.5227DonnaMaria.com


Comments(2)