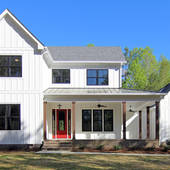ADA Accessible Garages and Carports - Wheelchair Accessible Homes
Specially Adapted Housing - VA Requirements for Garages and Carports
The Department of Veteran Affairs has very specific requirements for garage and carport accessibility. The requirements are used by any Veteran who requires specially adapted housing, but the standards can be helpful for anyone looking to build a home that is fully wheelchair accessible.
Here's an overview:

Height of Garage or Carport
Any garage or carport qualified for Specially Adapted Housing must have a minimum overhead door height of 8 feet for new construction, or 7 feet for existing construction.
Width/Dimensions of Garage or Carport
Single Car Garage or Carport: A single car garage or carport must be at least 14 feet 6 inches wide and 24 feet long.
Double Car Garage or Carport: A double car garage or carport must be at least 24 feet wide and 24 feet long.
These minimum dimensions should allow the residents to have:
- 5 feet of unrestricted wheelchair maneuverability on at least one side of the vehicle.
- ample space to park a specially equipped vehicle
- access to the vehicle as necessary
In addition, if a veteran uses a platform to enter and exit his or her vehicle, Specially Adapted Housing (SAH) standards require sufficient space for the platform to ascend and descend, and for the veteran to move on or off the platform.
Walkway or Ramp Requirements
If the garage or carport is detached, a walkway or ramp is required to connect the parking area to the home. This walkway must be covered. The walkway should have a nonslip surface, and a handrail if necessary.
Ask your builder if they can make your new home wheelchair accessible, and if so, what type of garage or carport they recommend as the most cost effective combination.
Find Out More About Accessible Homes in the Raleigh, NC Area
Click below to view custom designed accessible home floor plans available throughout central North Carolina. Or ask us what we can design special for you.

|

|

|

|

Comments(2)