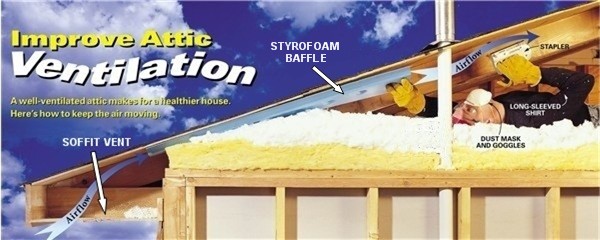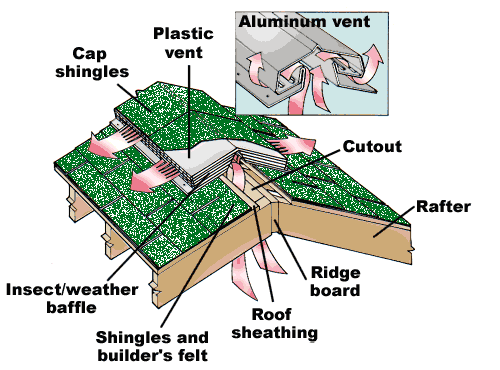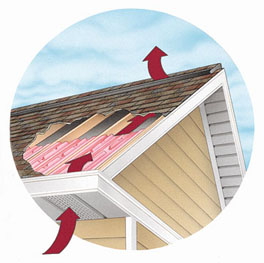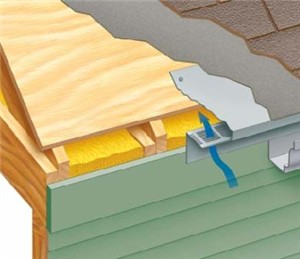One of the most common problems I encounter in the majority of my home inspections is the lack of attic ventilation. Attic / roof ventilation is probably the least understood requirement necessary for achieving a healthy home in Massachusetts. Most people don't understand the full meaning and benefits of good attic ventilation. There is also a lack of understanding of how to size and position roof vents for an adequate air flow under the roof cavity. I see brand new roofing shingles installed (on a daily basis) which lacks proper ventilation. Roofers simply are not installing vents which cause 20 year shingles to deteriorate within 8-10 years.
Proper ventilation is absolutely necessary and vital, not only to the health and well being of every home, but also to every home's occupant. Anyone who has been in an attic knows that attics get hot! If the heat in the attic is allowed to sit there, it will conduct heat into the house, or, at the very least, prevent the heat in the house from escaping. Without adequate ventilation you will encounter problems such as rapid shingle deterioration, mold throughout the attic, wood rot, mildew, peeling exterior paint, rusty nails, energy losses, and other problems are often the direct result of inadequate attic ventilation. Wood boring insects such as Termites and Carpenter Ants are attracted to moisture buildup that is often caused by any inadequate ventilation.
Ironically, improving ventilation conditions can often be accomplished with low to moderate cost expenditures. Once my clients understand the problems associated with poor ventilation, there is usually a willingness to make these improvements as soon as they move into their new home. When there is significant damage from poor ventilation such as delaminated roof sheathing with substantial mold or mildew buildup, improving the ventilation becomes secondary to repairing the damage.
The most economical answer to this problem is to ventilate the attic. Moving air through the attic will absolutely reduce the temperature. Most homes have passive attic ventilation in the form of a ridge vent at the peak of the roof, soffit vents in the eaves of the home and gable end vents at the top outside gable ends of the home, or some combination of these vents. Turbine and or roof vents (passive vents that penetrate the roof) are often used as a simple fix for older roofs with inadequate ventilation. The problem with passive vents is that they require some driving force - wind or temperature differential (hot air rising) - to move the hot air within the attic. Usually the hottest days of the year are the stillest, with little or no wind. Temperature differential doesn't have much energy, so it is slow. Just when you need venting the most, the vents work least effectively. There is also the installation problem. If your roof cavity was designed without sufficient attic ventilation, adding additional passive vents may be impractical.
There are two types of air vents that I always highly recommend: 1.) inlet air vents, also known as Soffit vents and 2.) outlet air vents, also known as Ridge vents. Having only one or the other type of vent is the equivalent of having neither vent at all. Therefore, to obtain proper attic/roof ventilation, both types of vents must be present, and in equal amounts of net free air flow.
Another very important detail to these particular vents is to make sure there are fire-proof styrofoam baffles properly installed between the insulation and the roof sheathing. These baffles will maintain the air flow by preventing the insulation from blocking this vent area. See "STYROFOAM BAFFLE" below.
1.) SOFFIT VENT (Allows outside air to enter the attic/roof cavity)

2.) RIDGE VENT (allows air to properly exit attic/roof cavity)

PROPER INSTALLATION OF THESE VENTS AND BAFFLES WILL RESULT IN PERFECT AIR FLOW THROUGHOUT THE ATTIC/ROOF CAVITY.

If your house doesn't have soffits or overhangs and the roof stops at the wall, you can vent the lower edge of your roof with a "starter" vent also known as a "drip-edge vent". This will perform just as well as a soffit vent, but remember to install the baffles as shown above
DRIP-EDGE VENT

If your roofer is installing new shingles on your home, please do yourself a favor and make sure the ventilation is adequately installed.




Comments(21)