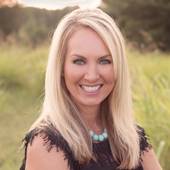NEW LISTING IN HUNTERSVILLE! $270,000
 |
|||||||||||||||||||
| Single Family (Active) | Area: 9/5 | ||||||||||||||||||
| MLS#: 814114 | LP: $ 270,000 | Subdivision: Villages At Rosedale | |||||||||||||||||
| 13705 Delstone DR | Tax Loc: Huntersville | ||||||||||||||||||
| Huntersville, NC 28078 | County: Mecklenburg | ||||||||||||||||||
|
|||||||||||||||||||
|
|||||||||||||||||||
| New Construction: No | Year Built: 2007 | Completed: | Builder: Centex Homes | Model: |
| SCHOOLS |
|
| Elementary: Torrence Creek | Middle: Bradley | High: Hopewell |
| ROOMS |
|
| Main: Breakfast, Dining Rm, Foyer, Great Rm, Kitchen, Laundry, Master BR, Sunroom | |||||||||||||||||||||
| Upper: Bedroom 2, Bedroom 3, Bedroom 4, Bedroom 5/Bonus | |||||||||||||||||||||
| Lower: None | |||||||||||||||||||||
| Basement: None | |||||||||||||||||||||
| Third: None | |||||||||||||||||||||
|
| PROPERTY |
|
| Approx Lot Dimension: 150rfx133x10x146 | Approx. Acres: 0.266 | Tax Value: $ <script type="text/javascript"></script> 30,000 |
| Parcel ID: 017-472-50 | Legal: L63 M44-377 | HOA Fee: $ <script type="text/javascript"></script> 120 Quarterly |
| Deed Ref: 22726-410 | Zoning: RES | HOA Mgmt: Henderson Properties |
| Lot Description: | HOA Phone: 704-535-1122 | |
| DESCRIPTION |
|
||||
| Type: 2 Story | Style: Transitional | Exterior Const: Brick Veneer Partial, Vinyl |
| Parking: 2 Car Garage, Attached | Driveway: Concrete | Foundation: Slab |
| Fireplace: Yes | Fireplace Location: Gas Logs | Laundry: 1st Floor |
| Floor: Ceramic Tile, Prefinished Wood, Vinyl / Linoleum, Wall-to wall Carpet | Doors/Windows: Insulated Windows | |
| Equipment: Cable Prewire, Ceiling Fan(s), Dishwasher, Disposal, Electric Range/Oven, Ice Maker Connection, Microwave | ||
| Interior Features: | ||
| Exterior Features: Patio | ||
| Community Features: Club House, Playground, Pool, Recreation Area | ||
| UTILITIES |
|
| Water/Sewer: City Sewer, City Water | HVAC: Central Air, Gas Hot Air | Water Heater: Electric |
| REMARKS |
|
| Make an offer on the best floor plan in V at R. Walk to shopping, minutes to I-77 & hospital, 2 story great room w/fireplace Large lot, Granite counters,Lots of crown,Stainless steel appliances,wood flooring,sunroom/office, Master Bedroom on main level, loft upstairs, 2' plantation shutters, Custom 42' cabinets, dual vanity, ceramic tile, upgraded fixtures, & more! |
<script type="text/javascript"></script>
|
LISTING INFORMATION |
|
   |
||||
| FOR APPOINTMENT CALL: | 704-549-0002 | Office Inv: | ||
| List Agent: Sandy Aichner ABR GRI | (704) 746-7513 | Full Service: Yes | ||
| List Agent 2: | DOM: | Agency Coop: BuyerAgent | ||
| List Office: RE/MAX at the Lake Mooresville | (704) 662-0095 | LD: 10/14/2008 | Excl: R Agent/Owner: N | |
| Seller Name: w/h | -- | XD: | SA: $0 BA: 3% | |
| Dual/Var: No | Named Prospects: No | Prop. Fin.: Cash, Conventional, FHA, VA | ||
| Bonus: | ||||
| AGENT REMARKS |
|
<script type="text/javascript"></script>
| COMPANY REMARKS |
|
|
Properties reported may be listed or sold by various participants in the MLS. |
| Prepared By: Sandy Aichner ABR GRI, Mon, Oct 20, 2008 08:13 PM |
| DIRECTIONS |
|
| Instructions: Lockbox/Key, Showing Service | |
| Directions: I-77N to Exit 23. Take Left at ramp onto Gilead Road. Take Right onto Ranson Road (past the Rosedale Shopping center). Entrance is about 1/4 mile on right. | |



Comments(0)