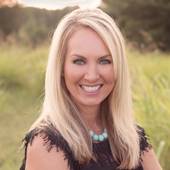NEW CONSTRUCTION LISTING IN DENVER WITH UNFINISHED BASEMENT, ONLY $399,900!
 |
|||||||||||||||||||
| Single Family (Active) | Area: 13/4 | ||||||||||||||||||
| MLS#: 801497 | LP: $ 399,900 | Subdivision: Maple Leaf | |||||||||||||||||
| 3440 Maple Wood DR | Tax Loc: Denver | ||||||||||||||||||
| Denver, NC 28037 | County: Lincoln | ||||||||||||||||||
|
|||||||||||||||||||
|
|||||||||||||||||||
| New Construction: Yes | Year Built: 2008 | Completed: 10/30/2008 | Builder: Paterniti Homes | Model: |
| SCHOOLS |
|
| Elementary: Rock Springs | Middle: North Lincoln | High: North Lincoln |
| ROOMS |
|
| Main: Bedroom 2, Bedroom 3, Breakfast, Dining Rm, Foyer, Great Rm, Kitchen, Laundry, Master BR, Office | |||||||||||||||||||||
| Upper: 2nd Master, Bonus Rm | |||||||||||||||||||||
| Lower: None | |||||||||||||||||||||
| Basement: Wine Cellar | |||||||||||||||||||||
| Third: None | |||||||||||||||||||||
|
| PROPERTY |
|
| Approx Lot Dimension: 137x424x55x323 | Approx. Acres: 1.138 | Tax Value: $ <script type="text/javascript"></script> 58,815 |
| Parcel ID: 3695419216 | Legal: #49 Lt Maple Leaf sub Ph 3 | HOA Fee: $ <script type="text/javascript"></script> 200 Annually |
| Deed Ref: 2004-331 | Zoning: R-T | HOA Mgmt: Maple Leaf HOA |
| Lot Description: | HOA Phone: 704-822-9776 | |
| DESCRIPTION |
|
||||
| Type: 2 Story / Basement | Style: Transitional | Exterior Const: Brick Veneer Partial, Vinyl |
| Parking: 3 Car Garage, Side Load | Driveway: Concrete | Foundation: Basement |
| Fireplace: Yes | Fireplace Location: Gas Logs, Great Room | Laundry: 1st Floor |
| Floor: Ceramic Tile, Wall-to wall Carpet, Wood | Doors/Windows: Insulated Windows | |
| Equipment: Cable Prewire, Ceiling Fan(s), Dishwasher, Disposal, Electric Dryer Hookup, Electric Range/Oven, Ice Maker Connection, Microwave, Smoke Detector | ||
| Interior Features: Whirlpool | ||
| Exterior Features: Deck, Porch | ||
| Community Features: | ||
| UTILITIES |
|
| Water/Sewer: County Water, Septic Tank | HVAC: Heat Pump - AC, Heat Pump - Heat | Water Heater: Electric |
| REMARKS |
|
| 4 BR, 3BA partial brick with a FULL unfinished Basement! Home Features 2 Master Suites,Fireplace, Gorgeous Formal Dining Room, Keeping Room, Office w/ Built in Desk & cabinets, Side Load 3-car Garage,Large Deck for entertaining, Basement has been plumbed for full bath, has separate door entry,& has an area for Wine Storage or Safe room! Lot is over 1 acre,has a wooded back yard, & room for a pool. |
<script type="text/javascript"></script>
|
LISTING INFORMATION |
|
   |
||||
| FOR APPOINTMENT CALL: | 704-549-0002 | Office Inv: | ||
| List Agent: Sandy Aichner ABR GRI | (704) 746-7513 | Full Service: Yes | ||
| List Agent 2: | DOM:56 | Agency Coop: BuyerAgent | ||
| List Office: RE/MAX at the Lake Mooresville | (704) 662-0095 | LD: 8/26/2008 | Excl: A Agent/Owner: N | |
| Seller Name: Paterniti Homes | -- | SA: 0% BA: 2.5% | ||
| Dual/Var: No | Named Prospects: No | Prop. Fin.: Cash, Conventional | ||
| Bonus: | ||||
| AGENT REMARKS |
|
| Builder estimates completion time end of October 2008. |
<script type="text/javascript"></script>
| COMPANY REMARKS |
|
|
Properties reported may be listed or sold by various participants in the MLS. |
| Prepared By: Sandy Aichner ABR GRI, Mon, Oct 20, 2008 08:15 PM |
<script type="text/javascript"></script>
| DIRECTIONS |
|
| Instructions: Lockbox/Key | |
| Directions: Hwy 16N from Hwy 73, Go 5 Lights and make a left on Forney Hill Road at Stacey's Restaurant, 1/2 mile left into Maple Leaf Subdivision, Left onto Maple Wood, keep going through next cul-d-sac. Home on left. | |



Comments(0)